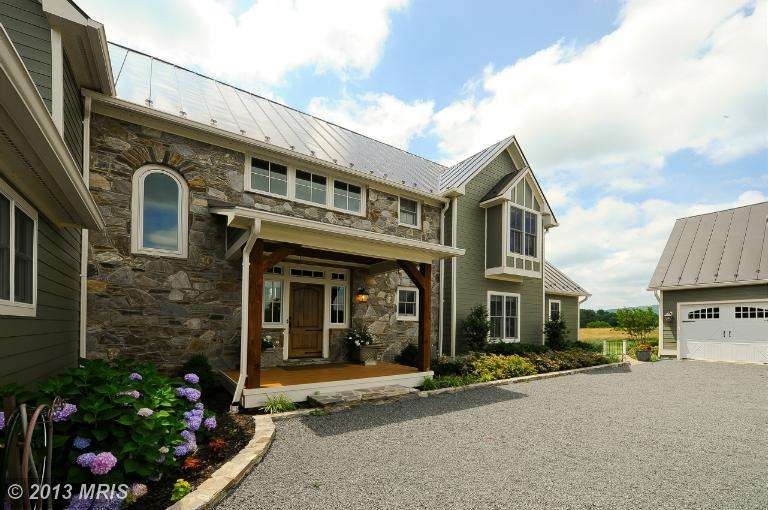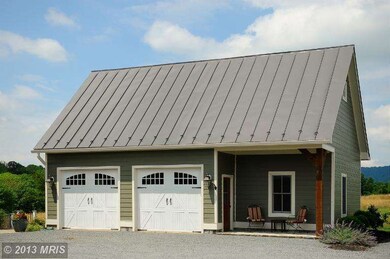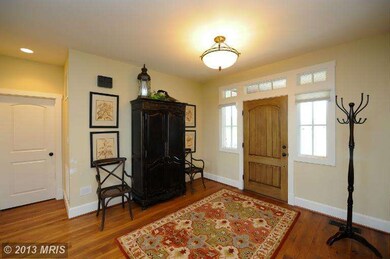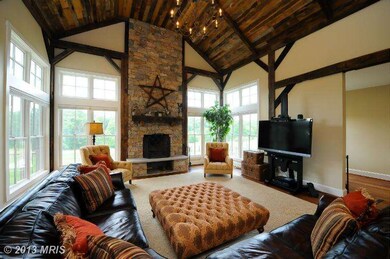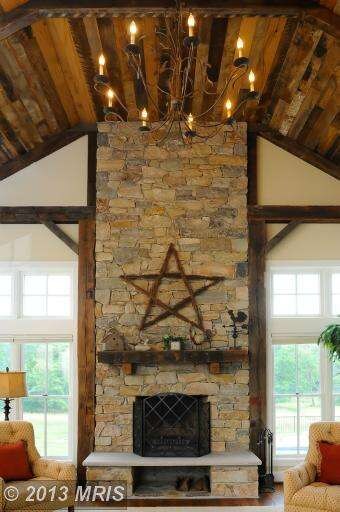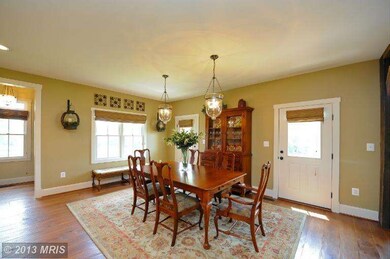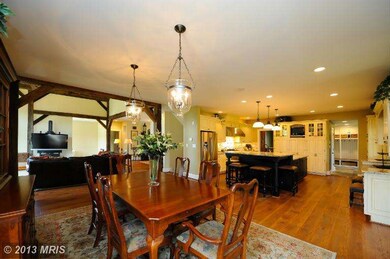
13415 White Marsh Ln Lovettsville, VA 20180
Highlights
- Water Views
- Pier
- Horses Allowed On Property
- Woodgrove High School Rated A
- Pier or Dock
- In Ground Pool
About This Home
As of August 2024Absolutely Breathtaking! Custom Built*Private Lake on 25 Rolling Wooded Acres*Au Par Suite*Exquisite Gourmet Kitchen*S/S Appliances*Island*Gorgeous Cabinets*Mud RM w Dog Shower*Main LVL Master Suite*Office*Distressed Wood Floors on 2 levels*Family Room w/ Wood Beamed Ceiling*Stone FP*Screened Porch*2nd Kitchen & Wet Bar*Rec Room*Media Room*Spa Room*Walkout*Stone Patio*Olympic Salt Water Pool*10++
Last Agent to Sell the Property
Samson Properties License #225061581 Listed on: 09/22/2012

Home Details
Home Type
- Single Family
Est. Annual Taxes
- $13,060
Year Built
- Built in 2010
Lot Details
- 25.6 Acre Lot
- Back Yard Fenced
- Landscaped
- No Through Street
- Private Lot
- Secluded Lot
- Premium Lot
- The property's topography is level, rolling
- Wooded Lot
- Backs to Trees or Woods
- Property is in very good condition
- Property is zoned 25 LR
HOA Fees
- $67 Monthly HOA Fees
Parking
- 5 Car Garage
- Side Facing Garage
- Garage Door Opener
- Gravel Driveway
- Off-Street Parking
Property Views
- Water
- Scenic Vista
- Woods
- Pasture
- Mountain
Home Design
- Carriage House
- French Architecture
- Metal Roof
- Stone Siding
- HardiePlank Type
Interior Spaces
- Property has 3 Levels
- Open Floorplan
- Wet Bar
- Dual Staircase
- Chair Railings
- Crown Molding
- Beamed Ceilings
- Wood Ceilings
- Vaulted Ceiling
- Ceiling Fan
- Recessed Lighting
- Wood Burning Stove
- Screen For Fireplace
- Fireplace Mantel
- Double Pane Windows
- ENERGY STAR Qualified Windows
- Vinyl Clad Windows
- Window Treatments
- Casement Windows
- Window Screens
- French Doors
- Six Panel Doors
- Mud Room
- Great Room
- Family Room
- Sitting Room
- Living Room
- Combination Kitchen and Dining Room
- Office or Studio
- Loft
- Game Room
- Storage Room
- Home Gym
- Wood Flooring
Kitchen
- Gourmet Country Kitchen
- Breakfast Room
- Built-In Oven
- Gas Oven or Range
- Six Burner Stove
- Down Draft Cooktop
- Range Hood
- Microwave
- Extra Refrigerator or Freezer
- Ice Maker
- Dishwasher
- Kitchen Island
- Upgraded Countertops
- Disposal
Bedrooms and Bathrooms
- 6 Bedrooms | 1 Main Level Bedroom
- En-Suite Primary Bedroom
- En-Suite Bathroom
- In-Law or Guest Suite
Laundry
- Laundry Room
- Stacked Washer and Dryer
Finished Basement
- English Basement
- Walk-Out Basement
- Rear Basement Entry
- Sump Pump
Home Security
- Alarm System
- Fire and Smoke Detector
- Fire Sprinkler System
Eco-Friendly Details
- Energy-Efficient Appliances
- ENERGY STAR Qualified Equipment for Heating
Pool
- In Ground Pool
- Poolside Lot
Outdoor Features
- Pier
- Stream or River on Lot
- Deck
- Screened Patio
- Shed
- Porch
Horse Facilities and Amenities
- Horses Allowed On Property
Utilities
- 90% Forced Air Zoned Heating and Cooling System
- Window Unit Cooling System
- Humidifier
- Heat Pump System
- Vented Exhaust Fan
- Geothermal Heating and Cooling
- Programmable Thermostat
- Underground Utilities
- Well
- Natural Gas Water Heater
- Septic Equal To The Number Of Bedrooms
- Cable TV Available
Listing and Financial Details
- Tax Lot F
- Assessor Parcel Number 408282637000
Community Details
Overview
- Association fees include snow removal
- Built by TERABITHIA LLC B&B
- Waterfield Hamlet Subdivision, Custom Floorplan
- Community Lake
Recreation
- Pier or Dock
Ownership History
Purchase Details
Home Financials for this Owner
Home Financials are based on the most recent Mortgage that was taken out on this home.Purchase Details
Purchase Details
Home Financials for this Owner
Home Financials are based on the most recent Mortgage that was taken out on this home.Purchase Details
Purchase Details
Home Financials for this Owner
Home Financials are based on the most recent Mortgage that was taken out on this home.Similar Homes in Lovettsville, VA
Home Values in the Area
Average Home Value in this Area
Purchase History
| Date | Type | Sale Price | Title Company |
|---|---|---|---|
| Deed | $2,200,000 | First American Title | |
| Deed | -- | None Available | |
| Warranty Deed | $1,375,000 | -- | |
| Warranty Deed | $430,000 | -- | |
| Deed | $425,000 | -- |
Mortgage History
| Date | Status | Loan Amount | Loan Type |
|---|---|---|---|
| Open | $1,149,825 | New Conventional | |
| Previous Owner | $625,500 | Adjustable Rate Mortgage/ARM | |
| Previous Owner | $962,500 | New Conventional | |
| Previous Owner | $1,000,000 | New Conventional | |
| Previous Owner | $361,250 | Construction |
Property History
| Date | Event | Price | Change | Sq Ft Price |
|---|---|---|---|---|
| 08/22/2024 08/22/24 | Sold | $2,200,000 | 0.0% | $333 / Sq Ft |
| 08/22/2024 08/22/24 | Sold | $2,200,000 | 0.0% | $333 / Sq Ft |
| 06/29/2024 06/29/24 | Pending | -- | -- | -- |
| 06/29/2024 06/29/24 | Pending | -- | -- | -- |
| 06/26/2024 06/26/24 | For Sale | $2,199,999 | 0.0% | $333 / Sq Ft |
| 06/26/2024 06/26/24 | For Sale | $2,199,999 | 0.0% | $333 / Sq Ft |
| 06/22/2024 06/22/24 | Pending | -- | -- | -- |
| 06/22/2024 06/22/24 | Pending | -- | -- | -- |
| 06/12/2024 06/12/24 | For Sale | $2,199,999 | 0.0% | $333 / Sq Ft |
| 06/12/2024 06/12/24 | For Sale | $2,199,999 | +60.0% | $333 / Sq Ft |
| 06/07/2013 06/07/13 | Sold | $1,375,000 | -5.2% | $219 / Sq Ft |
| 01/10/2013 01/10/13 | For Sale | $1,450,000 | 0.0% | $231 / Sq Ft |
| 12/07/2012 12/07/12 | Pending | -- | -- | -- |
| 12/04/2012 12/04/12 | Pending | -- | -- | -- |
| 09/27/2012 09/27/12 | Price Changed | $1,450,000 | 0.0% | $231 / Sq Ft |
| 09/27/2012 09/27/12 | For Sale | $1,450,000 | +5.5% | $231 / Sq Ft |
| 09/22/2012 09/22/12 | Off Market | $1,375,000 | -- | -- |
| 09/22/2012 09/22/12 | For Sale | $1,430,000 | -- | $228 / Sq Ft |
Tax History Compared to Growth
Tax History
| Year | Tax Paid | Tax Assessment Tax Assessment Total Assessment is a certain percentage of the fair market value that is determined by local assessors to be the total taxable value of land and additions on the property. | Land | Improvement |
|---|---|---|---|---|
| 2025 | $15,136 | $1,880,300 | $242,270 | $1,638,030 |
| 2024 | $15,121 | $1,748,140 | $204,870 | $1,543,270 |
| 2023 | $15,482 | $1,769,370 | $181,870 | $1,587,500 |
| 2022 | $13,612 | $1,529,430 | $181,870 | $1,347,560 |
| 2021 | $12,364 | $1,462,000 | $353,400 | $1,108,600 |
| 2020 | $11,273 | $1,289,260 | $353,200 | $936,060 |
| 2019 | $10,809 | $1,234,510 | $353,200 | $881,310 |
| 2018 | $11,188 | $1,231,860 | $353,800 | $878,060 |
| 2017 | $11,627 | $1,234,260 | $353,800 | $880,460 |
| 2016 | $11,951 | $1,043,760 | $0 | $0 |
| 2015 | $11,779 | $1,037,810 | $153,070 | $884,740 |
| 2014 | $12,134 | $1,050,540 | $157,370 | $893,170 |
Agents Affiliated with this Home
-
Kimberly Rupp

Seller's Agent in 2024
Kimberly Rupp
Atoka Properties | Middleburg Real Estate
(540) 656-8728
62 Total Sales
-
Sue Smith

Buyer's Agent in 2024
Sue Smith
Compass
(703) 928-7860
210 Total Sales
-
Natalie McArtor

Seller's Agent in 2013
Natalie McArtor
Samson Properties
(703) 200-4703
210 Total Sales
-
Curtis Mcartor
C
Seller Co-Listing Agent in 2013
Curtis Mcartor
Samson Properties
(703) 585-4810
6 Total Sales
-
Gary Simpson

Buyer's Agent in 2013
Gary Simpson
RE/MAX
(703) 237-9500
12 Total Sales
Map
Source: Bright MLS
MLS Number: 1004170350
APN: 408-28-2637
- 38628 Patent House Ln
- 13267 Berlin Turnpike
- 12969 Bruce Ct
- 12347 Axline Rd
- 39350 Rickard Rd
- 11 Family Ln
- 38045 Dawson Gap Ln
- 39627 Rodeffer Rd
- 13829 Mountain Rd
- 45 A-1 S Loudoun St
- 37896 Legard Farm Rd
- 11 Kirche St
- 25 Frye Ct
- 14707 Farmall Ct
- 11 S Berlin Pike
- 14735 Huber Place
- 14248 Milltown Rd
- 14864 Huber Place
- 12851 April Cir
- 38935 John Wolford Rd
