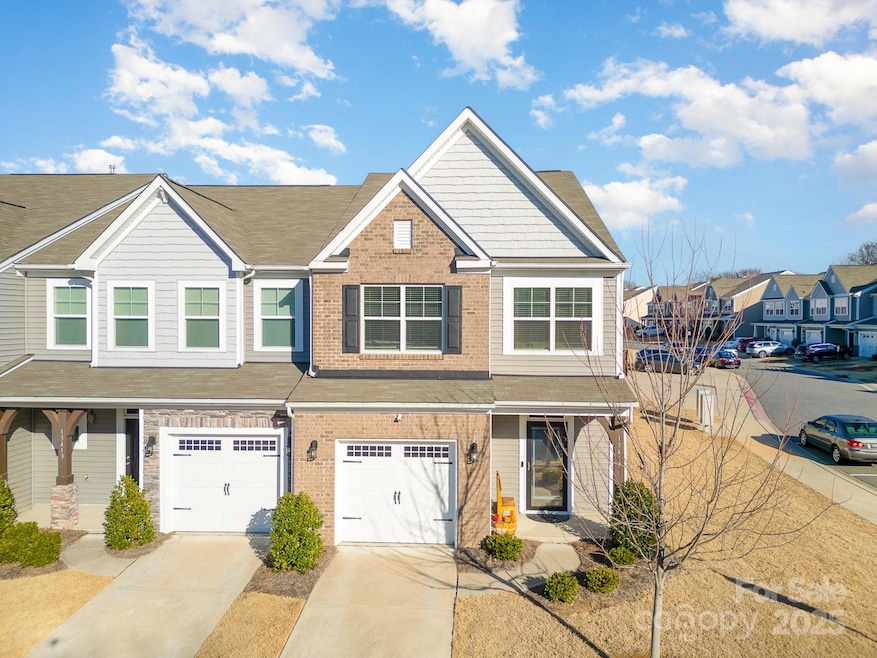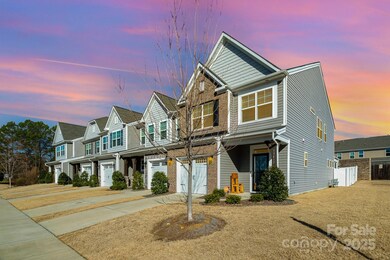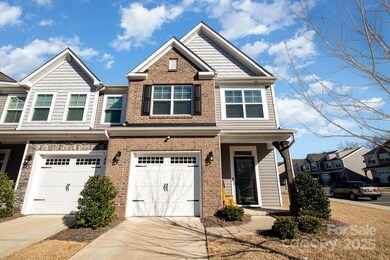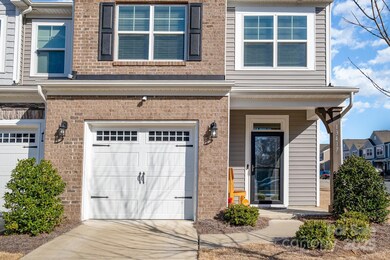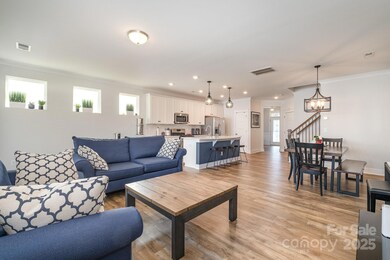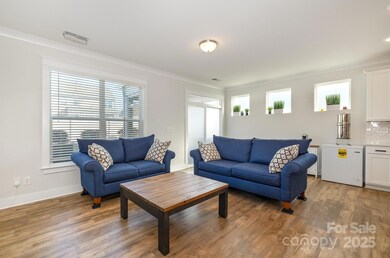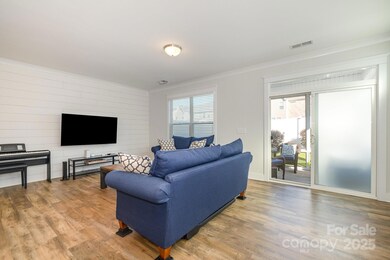
13417 Savannah Club Dr Charlotte, NC 28273
Yorkshire NeighborhoodHighlights
- Fitness Center
- Clubhouse
- End Unit
- Outdoor Pool
- Traditional Architecture
- Covered patio or porch
About This Home
As of March 2025Welcome to this beautifully updated 3-bedroom, 2.5-bath end-unit townhome in a prime Charlotte location! Step inside to find LVP flooring throughout, an open-concept kitchen with quartz countertops, white cabinets, a sleek tiled backsplash, and stainless steel appliances. The living area features shiplap accent wall, modern light fixtures and a ton of natural light! Upstairs, you'll find spacious bedrooms and open loft, perfect for an office, living space or exercise area. The spacious primary bedroom includes a bathroom en-suite with dual vanity sinks and a walk-in shower. The custom-designed laundry room offers additional shelving and stylish shiplap detailing. Outside, enjoy a screened-in porch overlooking the upgraded low maintenance turf yard, all enclosed by a privacy fence for a peaceful retreat. Enjoy the pool, fitness center, clubhouse AND lawn maintenance. Just minutes to shopping, dining, and major highways, this move-in-ready home is a must-see!
Last Agent to Sell the Property
Keller Williams Connected Brokerage Email: shannon@dreamteamunited.com License #118517 Listed on: 02/06/2025

Co-Listed By
Keller Williams Connected Brokerage Email: shannon@dreamteamunited.com License #271648
Townhouse Details
Home Type
- Townhome
Est. Annual Taxes
- $2,616
Year Built
- Built in 2019
Lot Details
- End Unit
HOA Fees
- $253 Monthly HOA Fees
Parking
- 1 Car Attached Garage
- Garage Door Opener
- Driveway
Home Design
- Traditional Architecture
- Brick Exterior Construction
- Slab Foundation
- Vinyl Siding
Interior Spaces
- 2-Story Property
- Electric Dryer Hookup
Kitchen
- Electric Oven
- Self-Cleaning Oven
- Gas Range
- Microwave
- Plumbed For Ice Maker
- Dishwasher
- Kitchen Island
- Disposal
Flooring
- Tile
- Vinyl
Bedrooms and Bathrooms
- 3 Bedrooms
- Walk-In Closet
Outdoor Features
- Outdoor Pool
- Covered patio or porch
Schools
- Lake Wylie Elementary School
- Southwest Middle School
- Olympic High School
Utilities
- Forced Air Heating and Cooling System
- Vented Exhaust Fan
- Heating System Uses Natural Gas
- Electric Water Heater
- Cable TV Available
Listing and Financial Details
- Assessor Parcel Number 219-018-26
Community Details
Overview
- Red Rock Management Association, Phone Number (888) 757-3376
- Savannah Townhomes Subdivision
- Mandatory home owners association
Amenities
- Clubhouse
Recreation
- Fitness Center
Ownership History
Purchase Details
Home Financials for this Owner
Home Financials are based on the most recent Mortgage that was taken out on this home.Purchase Details
Home Financials for this Owner
Home Financials are based on the most recent Mortgage that was taken out on this home.Similar Homes in Charlotte, NC
Home Values in the Area
Average Home Value in this Area
Purchase History
| Date | Type | Sale Price | Title Company |
|---|---|---|---|
| Warranty Deed | $365,000 | Investors Title | |
| Warranty Deed | $365,000 | Investors Title | |
| Special Warranty Deed | $267,500 | None Available |
Mortgage History
| Date | Status | Loan Amount | Loan Type |
|---|---|---|---|
| Previous Owner | $259,455 | New Conventional |
Property History
| Date | Event | Price | Change | Sq Ft Price |
|---|---|---|---|---|
| 03/24/2025 03/24/25 | Sold | $365,000 | +1.4% | $196 / Sq Ft |
| 02/14/2025 02/14/25 | Pending | -- | -- | -- |
| 02/06/2025 02/06/25 | For Sale | $360,000 | -- | $193 / Sq Ft |
Tax History Compared to Growth
Tax History
| Year | Tax Paid | Tax Assessment Tax Assessment Total Assessment is a certain percentage of the fair market value that is determined by local assessors to be the total taxable value of land and additions on the property. | Land | Improvement |
|---|---|---|---|---|
| 2023 | $2,616 | $325,200 | $80,000 | $245,200 |
| 2022 | $2,290 | $224,300 | $66,000 | $158,300 |
| 2021 | $2,279 | $224,300 | $66,000 | $158,300 |
| 2020 | $2,272 | $66,000 | $66,000 | $0 |
| 2019 | $637 | $66,000 | $66,000 | $0 |
| 2018 | $0 | $100 | $100 | $0 |
| 2014 | -- | $0 | $0 | $0 |
Agents Affiliated with this Home
-
S
Seller's Agent in 2025
Shannon Cole
Keller Williams Connected
-
M
Seller Co-Listing Agent in 2025
Mike Morrell
Keller Williams Connected
-
S
Buyer's Agent in 2025
Sarah Alvidrez
Helen Adams Realty
Map
Source: Canopy MLS (Canopy Realtor® Association)
MLS Number: 4211933
APN: 219-018-26
- 15005 Savannah Hall Dr Unit Lot 72
- 12408 Savannah Cottage Dr
- 14755 Lions Paw St
- 11426 Savannah Creek Dr
- 11521 Savannah Creek Dr
- 13525 Helmsley Ct
- 13424 Kibworth Ln
- 12223 Savannah Garden Dr
- 11622 Lioness St
- 11107 Lions Mane St
- 14664 Lions Paw St
- 13116 Erwin Rd
- 14713 Lions Pride Ct
- 13310 Erwin Rd
- 13617 Red Wine Ct
- 12417 Blossoming Ct
- 12320 Verdant Ct
- 11330 Livingston Mill Rd
- 13446 Cassington Ct
- 11628 Eastwind Dr
