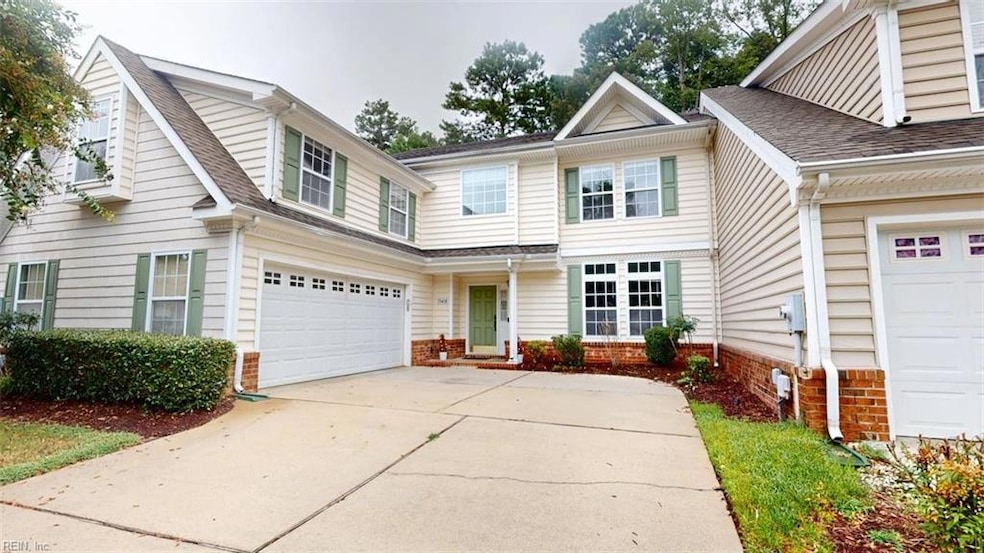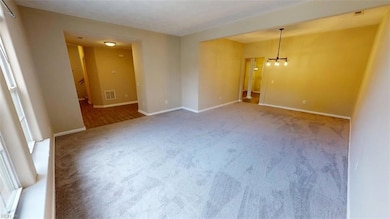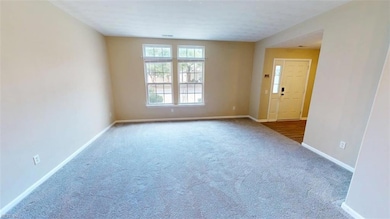13418 Bentley Heath Way Unit 97 Carrollton, VA 23314
Estimated payment $2,394/month
Total Views
21,494
3
Beds
2.5
Baths
2,455
Sq Ft
$136
Price per Sq Ft
Highlights
- Fitness Center
- Transitional Architecture
- 2 Fireplaces
- Clubhouse
- Hydromassage or Jetted Bathtub
- Screened Porch
About This Home
Beautiful, quiet community conveniently near amenities. This home features a large primary bedroom with en suite, large walk-in closet, and sitting area with gas fireplace. Also, large secondary bedrooms, one of which could be a home
theater. Huge formal dining room and living room with fireplace are great for hosting family or friend events, or
entertain guests on your screened-in back porch and deck with included grill. The community provides a clubhouse, ground maintenance, trash pick up, a playground, pool, putting green, tennis courts, and an exercise room!
Property Details
Home Type
- Multi-Family
Est. Annual Taxes
- $2,425
Year Built
- Built in 2004
HOA Fees
- $435 Monthly HOA Fees
Home Design
- Transitional Architecture
- Traditional Architecture
- Property Attached
- Slab Foundation
- Asphalt Shingled Roof
- Vinyl Siding
Interior Spaces
- 2,455 Sq Ft Home
- 2-Story Property
- Ceiling Fan
- 2 Fireplaces
- Gas Fireplace
- Screened Porch
- Scuttle Attic Hole
Kitchen
- Electric Range
- Microwave
- Dishwasher
- Disposal
Flooring
- Carpet
- Vinyl
Bedrooms and Bathrooms
- 3 Bedrooms
- Walk-In Closet
- Hydromassage or Jetted Bathtub
Laundry
- Dryer
- Washer
Parking
- 2 Car Attached Garage
- Garage Door Opener
- Driveway
- On-Street Parking
Outdoor Features
- Patio
Schools
- Carrollton Elementary School
- Smithfield Middle School
- Smithfield High School
Utilities
- Central Air
- Heat Pump System
- Gas Water Heater
- Sewer Not Available
- Cable TV Available
Community Details
Overview
- Pma Property Management Association
- Eagle Harbor Subdivision
- On-Site Maintenance
Amenities
- Door to Door Trash Pickup
- Clubhouse
Recreation
- Tennis Courts
- Community Playground
- Fitness Center
- Community Pool
Map
Create a Home Valuation Report for This Property
The Home Valuation Report is an in-depth analysis detailing your home's value as well as a comparison with similar homes in the area
Home Values in the Area
Average Home Value in this Area
Property History
| Date | Event | Price | List to Sale | Price per Sq Ft |
|---|---|---|---|---|
| 11/04/2025 11/04/25 | Price Changed | $334,000 | -1.8% | $136 / Sq Ft |
| 10/27/2025 10/27/25 | For Sale | $340,000 | -- | $138 / Sq Ft |
Source: Real Estate Information Network (REIN)
Source: Real Estate Information Network (REIN)
MLS Number: 10607213
Nearby Homes
- 13436 Prince Andrew Trail
- 13435 Prince Andrew Trail
- 13414 High Gate Mews
- 13466 High Gate Mews
- 13309 Regent Park Walk
- 23088 Preserve Place
- 23078 Retreat Ln
- 13461 S Village Way
- 13434 Waters Edge Ct
- Caroline Essential Plan at South Harbor - Towns 55 Plus
- 2210 Mainsail Dr
- 911 Overlook Terrace
- 411 Tributary Ln
- 2218 Mainsail Dr
- 13554 S Village Way
- 399 Tributary Ln
- 2128 Mainsail Dr
- Bramante Ranch Plan at South Harbor - Single-Family 55 Plus
- Bramante 2 Story Plan at South Harbor - Single-Family 55 Plus
- Palladio 2 Story Plan at South Harbor - Single-Family 55 Plus
- 1406 Hamstead Ave
- 1403 Hamstead Ave
- 16101 Carrollton Blvd
- 100 Top Deck Way
- 347 Spring Hill Place
- 409 Southampton Ct
- 100 Cattail Ln
- 1849 Oyster Bay Ln
- 503 Lakeview Cove
- 701 Lakeview Cove
- 982 John Rolfe Dr
- 2601 West Ave
- 3201 Washington Ave
- 2800 Washington Ave
- 223 29th St Unit 106
- 208 23rd St Unit 312
- 5115 Huntington Ave
- 317 48th St Unit 3
- 319 52nd St
- 332 34th St







