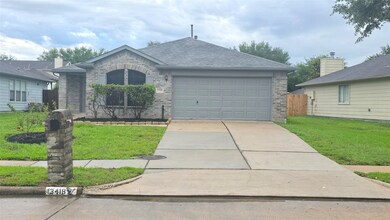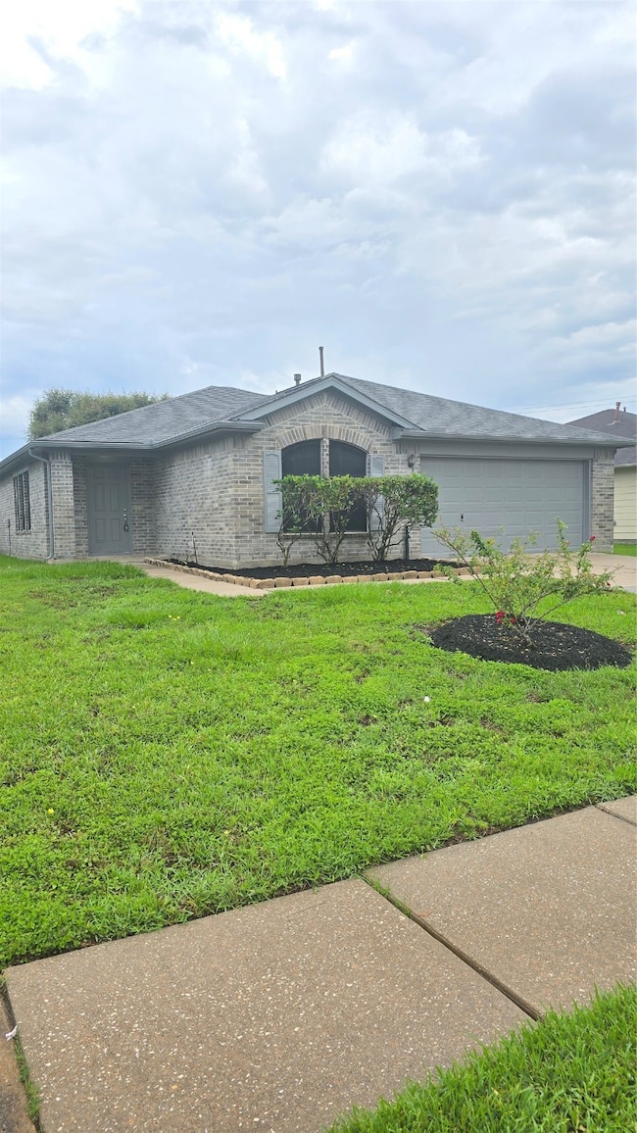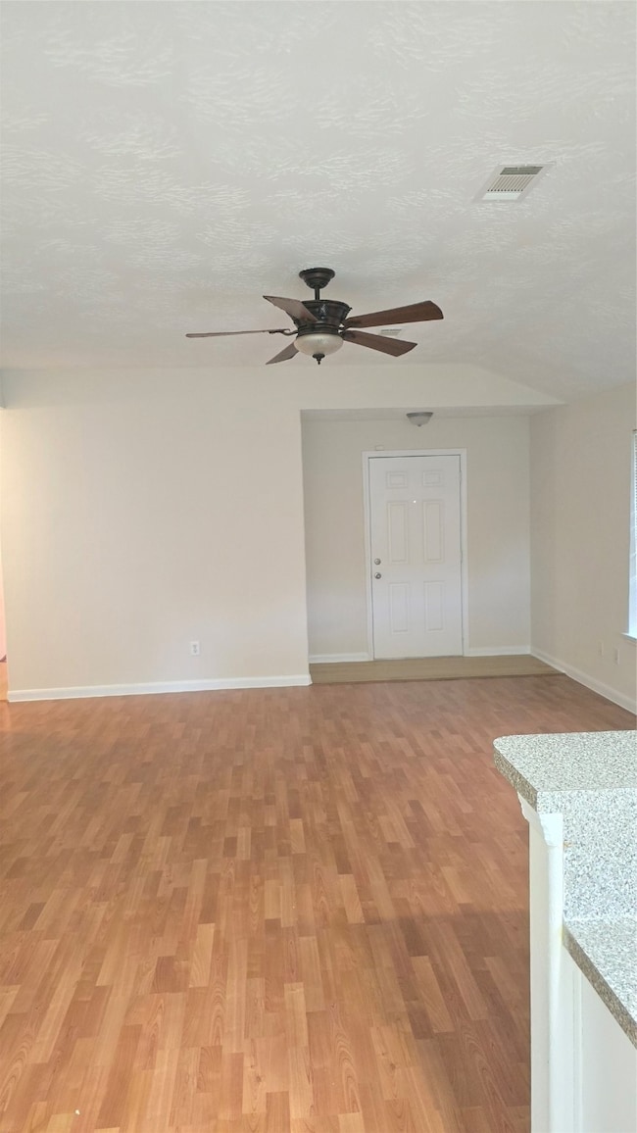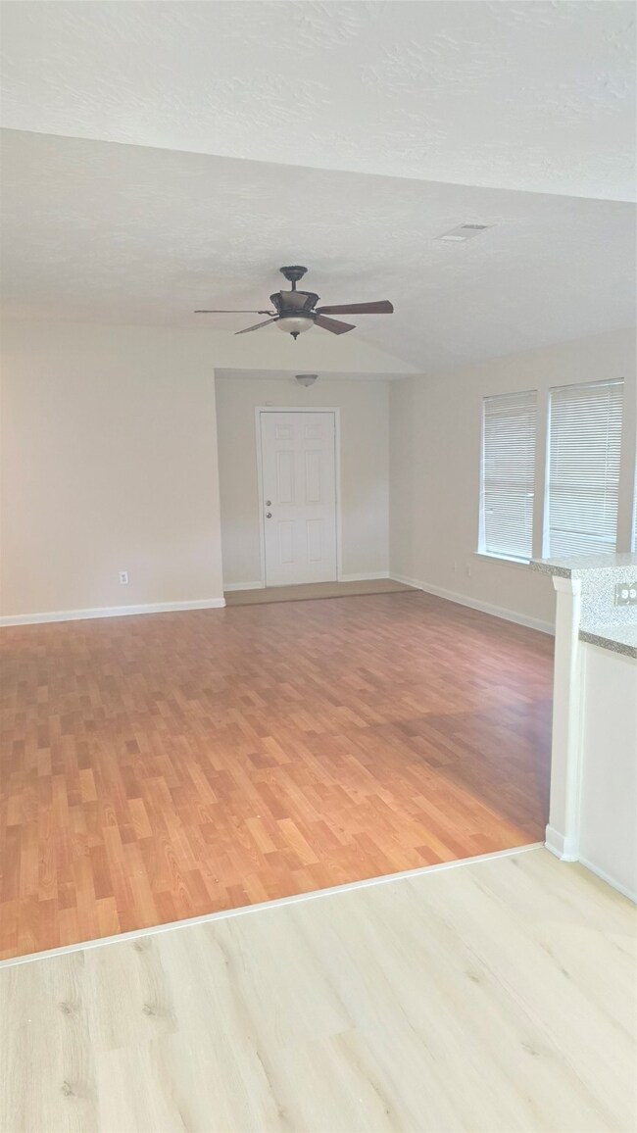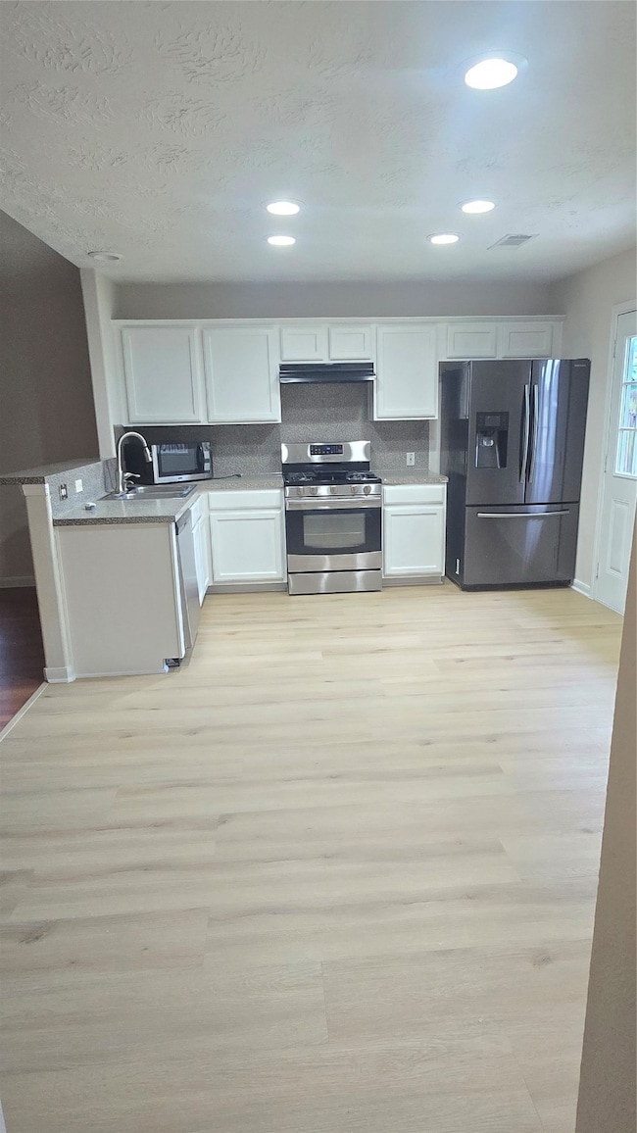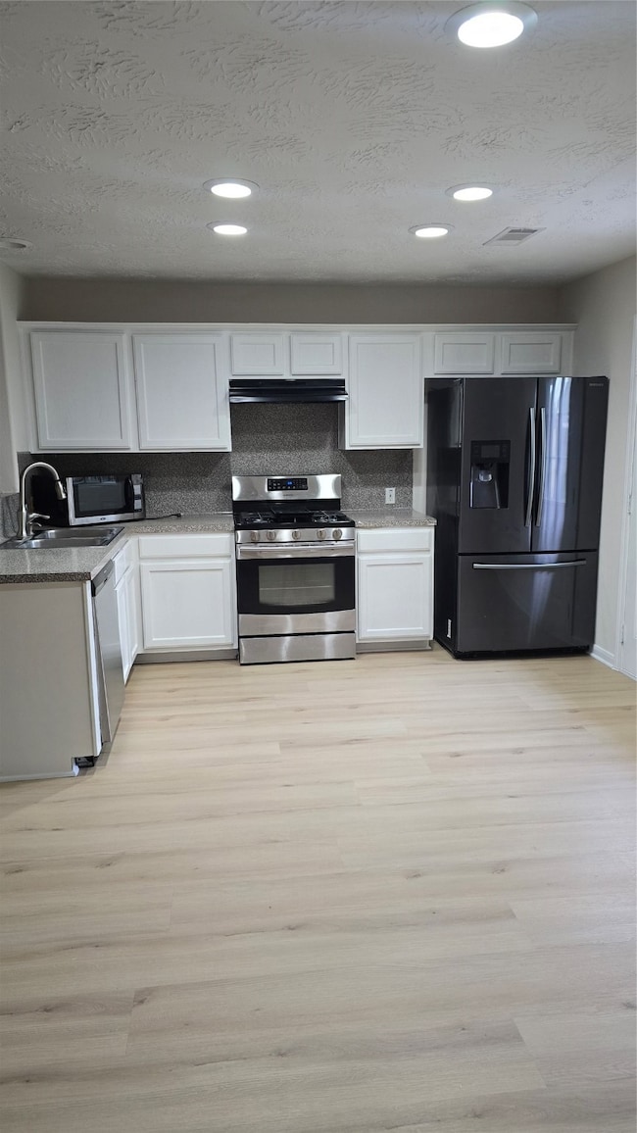
13418 Croquet Ln Houston, TX 77085
Central Southwest NeighborhoodEstimated payment $1,822/month
Highlights
- Deck
- Home Office
- 2 Car Attached Garage
- Contemporary Architecture
- Family Room Off Kitchen
- Patio
About This Home
Presenting this STUNNING home located in a well established and highly rated neighborhood, Corinthian Pointe. Home is zoned to phenomenal rated schools, close to shopping, dining and recreational facilities. Home has an open floor plan, all the appliances and a large backyard great for hosting events and family gatherings. The home has been completely remodeled with amazing details , high ceilings, several modern touches and much more. Master bedroom has a separate tub and shower, and an over-sized closet. Hurry and make your appointment to view this home as this will not last long. AVAILABLE NOW!!!
Home Details
Home Type
- Single Family
Est. Annual Taxes
- $4,448
Year Built
- Built in 2000
Lot Details
- 7,127 Sq Ft Lot
- East Facing Home
- Back Yard Fenced
- Cleared Lot
HOA Fees
- $42 Monthly HOA Fees
Parking
- 2 Car Attached Garage
- Garage Door Opener
Home Design
- Contemporary Architecture
- Traditional Architecture
- Brick Exterior Construction
- Slab Foundation
- Shingle Roof
- Wood Roof
- Cement Siding
Interior Spaces
- 1,472 Sq Ft Home
- 1-Story Property
- Ceiling Fan
- Entrance Foyer
- Family Room Off Kitchen
- Combination Kitchen and Dining Room
- Home Office
- Utility Room
- Washer and Electric Dryer Hookup
- Laminate Flooring
Kitchen
- Gas Oven
- Gas Range
- Microwave
- Dishwasher
- Disposal
Bedrooms and Bathrooms
- 3 Bedrooms
- 2 Full Bathrooms
- Separate Shower
Eco-Friendly Details
- Energy-Efficient Thermostat
Outdoor Features
- Deck
- Patio
Schools
- Hines-Caldwell Elementary School
- Lawson Middle School
- Madison High School
Utilities
- Central Heating and Cooling System
- Heating System Uses Gas
- Programmable Thermostat
Community Details
- Corinthian Pointe HOA, Phone Number (713) 932-1122
- Corinthian Pointe Sec 02 Subdivision
Map
Home Values in the Area
Average Home Value in this Area
Tax History
| Year | Tax Paid | Tax Assessment Tax Assessment Total Assessment is a certain percentage of the fair market value that is determined by local assessors to be the total taxable value of land and additions on the property. | Land | Improvement |
|---|---|---|---|---|
| 2024 | $2,533 | $208,836 | $48,232 | $160,604 |
| 2023 | $2,533 | $207,095 | $36,922 | $170,173 |
| 2022 | $3,859 | $201,884 | $21,621 | $180,263 |
| 2021 | $3,552 | $173,007 | $21,621 | $151,386 |
| 2020 | $3,494 | $138,563 | $21,621 | $116,942 |
| 2019 | $3,645 | $138,563 | $21,621 | $116,942 |
| 2018 | $2,517 | $138,563 | $21,621 | $116,942 |
| 2017 | $3,415 | $138,563 | $21,621 | $116,942 |
| 2016 | $3,104 | $125,807 | $21,621 | $104,186 |
| 2015 | $1,838 | $116,100 | $10,644 | $105,456 |
| 2014 | $1,838 | $97,600 | $10,644 | $86,956 |
Property History
| Date | Event | Price | Change | Sq Ft Price |
|---|---|---|---|---|
| 08/20/2025 08/20/25 | Price Changed | $259,000 | 0.0% | $176 / Sq Ft |
| 08/20/2025 08/20/25 | Price Changed | $2,150 | -4.4% | $1 / Sq Ft |
| 08/05/2025 08/05/25 | Price Changed | $2,250 | 0.0% | $2 / Sq Ft |
| 05/20/2025 05/20/25 | For Sale | $269,000 | 0.0% | $183 / Sq Ft |
| 05/09/2025 05/09/25 | For Rent | $2,350 | -- | -- |
Purchase History
| Date | Type | Sale Price | Title Company |
|---|---|---|---|
| Warranty Deed | -- | American Title Company | |
| Warranty Deed | -- | American Title Company | |
| Vendors Lien | -- | Fidelity National Title |
Mortgage History
| Date | Status | Loan Amount | Loan Type |
|---|---|---|---|
| Previous Owner | $75,500 | Stand Alone First | |
| Previous Owner | $88,999 | Credit Line Revolving | |
| Previous Owner | $71,193 | No Value Available | |
| Closed | $9,500 | No Value Available |
Similar Homes in the area
Source: Houston Association of REALTORS®
MLS Number: 32913852
APN: 1203330010005
- 13419 Corinthian Pointe Dr
- 5707 Mason Oaks
- 5819 Tidewater Dr
- 6039 Lark Haven Ln
- 13522 Titus Point
- 12830 E Greenwick Loop
- 0 W Orem Dr Unit 21929058
- 5519 Coastal Way
- 6034 Valley Cove Ln
- 6307 Frosty Brook Dr
- 6102 Mckinstry Blvd
- 6135 Heatherbrook Dr
- 6414 Heatherbloom Dr
- 5646 Oakham St
- 6406 Mckinstry Blvd
- 5914 Newquay St
- 5234 Ripplebrook Dr
- 5441 Simsbrook Dr
- 13723 Rocky Bluff Dr
- 0 S Main St Unit 39260394
- 6003 Heatherbrook Dr
- 6527 River Bluff Dr
- 6414 Heatherbloom Dr
- 6107 Mckinstry Blvd
- 7037 W Orem Dr
- 13734 Broken Bridge Dr
- 5203 Kelling St
- 4966 N Cancun Dr
- 4959 N Cancun Dr
- 4958 S Cancun Dr
- 4935 N Cancun Dr
- 4906 S Cancun Dr
- 5515 W Airport Blvd
- 5751 Firenza Dr
- 13939 Hillcroft St
- 12800 Dunlap St
- 13960 Hillcroft St
- 13939 Hillcroft St Unit 1302
- 13939 Hillcroft St Unit 12302
- 13939 Hillcroft St Unit 12212

