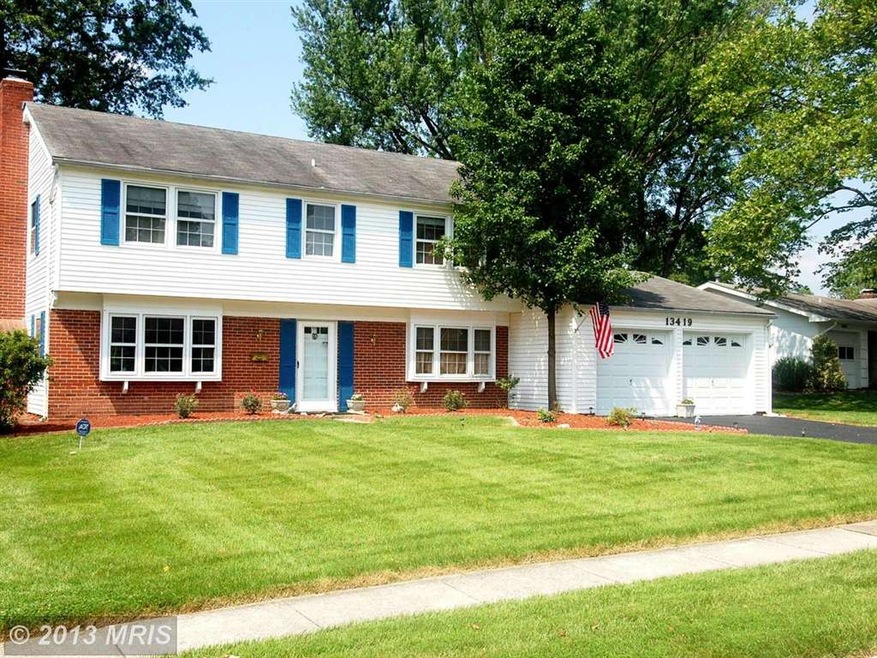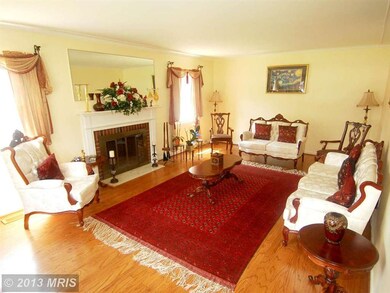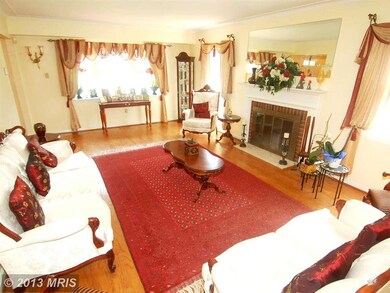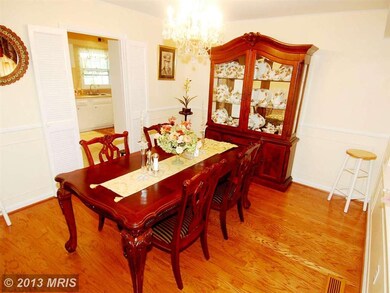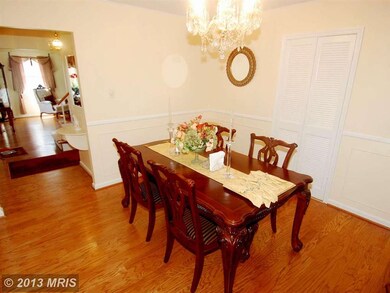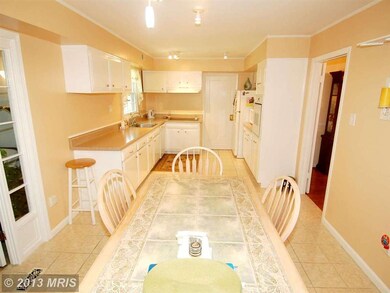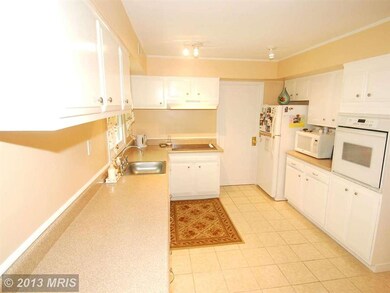
13419 Yorktown Dr Bowie, MD 20715
Yorktown NeighborhoodHighlights
- Colonial Architecture
- Wood Flooring
- No HOA
- Vaulted Ceiling
- 2 Fireplaces
- Eat-In Kitchen
About This Home
As of February 2022Colonial style 3BR/2.5Bath gorgeous home in Bowie! A lovely Foyer, w/ LR and DR w/ Beautiful Hardwood Fl. DR incl. a beautiful chandelier, next to the ceramic tile spacious Eat-In KIT, w/ large pantry. You then walk into a stunningly beautiful 30 X 30 FR addition w/ French doors vaulted ceilings, gas fireplace, dry bar, & ceramic tile fl. Wood deck and patio w/ large fenced landscaped yard.
Home Details
Home Type
- Single Family
Est. Annual Taxes
- $5,326
Year Built
- Built in 1966
Lot Details
- 0.26 Acre Lot
- Property is in very good condition
- Property is zoned R80
Parking
- Driveway
Home Design
- Colonial Architecture
- Brick Exterior Construction
- Slab Foundation
- Fiberglass Roof
Interior Spaces
- Property has 2 Levels
- Vaulted Ceiling
- 2 Fireplaces
- Fireplace With Glass Doors
- Fireplace Mantel
- Window Treatments
- Window Screens
- French Doors
- Insulated Doors
- Six Panel Doors
- Dining Area
- Wood Flooring
- Storm Windows
Kitchen
- Eat-In Kitchen
- Built-In Oven
- Cooktop with Range Hood
- Microwave
- Dishwasher
Bedrooms and Bathrooms
- 3 Bedrooms
- En-Suite Bathroom
- 2.5 Bathrooms
Laundry
- Dryer
- Washer
Utilities
- Forced Air Heating and Cooling System
- Vented Exhaust Fan
- Natural Gas Water Heater
Community Details
- No Home Owners Association
- Gladstone Mod
Listing and Financial Details
- Tax Lot 17
- Assessor Parcel Number 17141621630
Ownership History
Purchase Details
Home Financials for this Owner
Home Financials are based on the most recent Mortgage that was taken out on this home.Purchase Details
Home Financials for this Owner
Home Financials are based on the most recent Mortgage that was taken out on this home.Purchase Details
Home Financials for this Owner
Home Financials are based on the most recent Mortgage that was taken out on this home.Purchase Details
Purchase Details
Purchase Details
Similar Homes in Bowie, MD
Home Values in the Area
Average Home Value in this Area
Purchase History
| Date | Type | Sale Price | Title Company |
|---|---|---|---|
| Deed | $520,000 | Wfg National Title | |
| Deed | $375,000 | Atg Title Inc | |
| Deed | $342,500 | First National Title Inc | |
| Deed | $259,900 | -- | |
| Deed | $222,000 | -- | |
| Deed | $85,500 | -- |
Mortgage History
| Date | Status | Loan Amount | Loan Type |
|---|---|---|---|
| Open | $494,000 | New Conventional | |
| Previous Owner | $365,500 | New Conventional | |
| Previous Owner | $368,207 | FHA | |
| Previous Owner | $274,000 | New Conventional |
Property History
| Date | Event | Price | Change | Sq Ft Price |
|---|---|---|---|---|
| 02/28/2022 02/28/22 | Sold | $520,000 | 0.0% | $204 / Sq Ft |
| 02/01/2022 02/01/22 | Price Changed | $520,000 | 0.0% | $204 / Sq Ft |
| 02/01/2022 02/01/22 | For Sale | $520,000 | 0.0% | $204 / Sq Ft |
| 01/31/2022 01/31/22 | Off Market | $520,000 | -- | -- |
| 01/28/2022 01/28/22 | For Sale | $499,990 | +33.3% | $196 / Sq Ft |
| 10/19/2018 10/19/18 | Sold | $375,000 | +4.2% | $147 / Sq Ft |
| 08/10/2018 08/10/18 | For Sale | $359,900 | 0.0% | $141 / Sq Ft |
| 08/10/2018 08/10/18 | Pending | -- | -- | -- |
| 08/04/2018 08/04/18 | Pending | -- | -- | -- |
| 08/03/2018 08/03/18 | Price Changed | $359,900 | -1.4% | $141 / Sq Ft |
| 07/17/2018 07/17/18 | Price Changed | $364,900 | -0.7% | $143 / Sq Ft |
| 07/08/2018 07/08/18 | Price Changed | $367,500 | -1.3% | $144 / Sq Ft |
| 06/16/2018 06/16/18 | For Sale | $372,500 | +8.8% | $146 / Sq Ft |
| 09/10/2013 09/10/13 | Sold | $342,500 | -2.1% | $134 / Sq Ft |
| 08/06/2013 08/06/13 | Pending | -- | -- | -- |
| 07/12/2013 07/12/13 | For Sale | $349,990 | -- | $137 / Sq Ft |
Tax History Compared to Growth
Tax History
| Year | Tax Paid | Tax Assessment Tax Assessment Total Assessment is a certain percentage of the fair market value that is determined by local assessors to be the total taxable value of land and additions on the property. | Land | Improvement |
|---|---|---|---|---|
| 2024 | $7,533 | $449,033 | $0 | $0 |
| 2023 | $7,196 | $422,267 | $0 | $0 |
| 2022 | $6,703 | $395,500 | $101,400 | $294,100 |
| 2021 | $6,408 | $379,367 | $0 | $0 |
| 2020 | $6,122 | $363,233 | $0 | $0 |
| 2019 | $5,831 | $347,100 | $100,700 | $246,400 |
| 2018 | $5,613 | $336,033 | $0 | $0 |
| 2017 | $5,371 | $324,967 | $0 | $0 |
| 2016 | -- | $313,900 | $0 | $0 |
| 2015 | $4,133 | $308,533 | $0 | $0 |
| 2014 | $4,133 | $303,167 | $0 | $0 |
Agents Affiliated with this Home
-
Matthew Carns

Seller's Agent in 2022
Matthew Carns
Long & Foster
(301) 980-6110
1 in this area
24 Total Sales
-
Kenita Tang

Buyer's Agent in 2022
Kenita Tang
EXP Realty, LLC
(240) 601-7760
2 in this area
90 Total Sales
-
Anne Henslee

Seller's Agent in 2018
Anne Henslee
Cummings & Co Realtors
(410) 967-2652
114 Total Sales
-
Ed Haraway

Seller's Agent in 2013
Ed Haraway
EXIT First Realty
(843) 276-7732
14 Total Sales
-
Richie Taylor

Buyer's Agent in 2013
Richie Taylor
Taylor Properties
(443) 994-7933
157 Total Sales
Map
Source: Bright MLS
MLS Number: 1003616204
APN: 14-1621630
- 4202 Yarnell Ct
- 13310 Yarland Ln
- 13312 Overbrook Ln
- 12909 Cherrywood Ln
- 4412 Ockford Ln
- 13052 Marquette Ln
- 12904 Cherrywood Ln
- 13015 Victoria Heights Dr
- 4025 Chelmont Ln
- 4027 Chelmont Ln
- 7905 Oxfarm Ct
- 13105 Silver Maple Ct
- 3508 Mullin Ln
- 3900 Chapel Forge Dr
- 12513 Chalford Ln
- 4000 Welsley Ln
- 12515 Canfield Ln
- 12763 Midwood Ln
- 4012 Welsley Ln
- 12750 Midwood Ln
