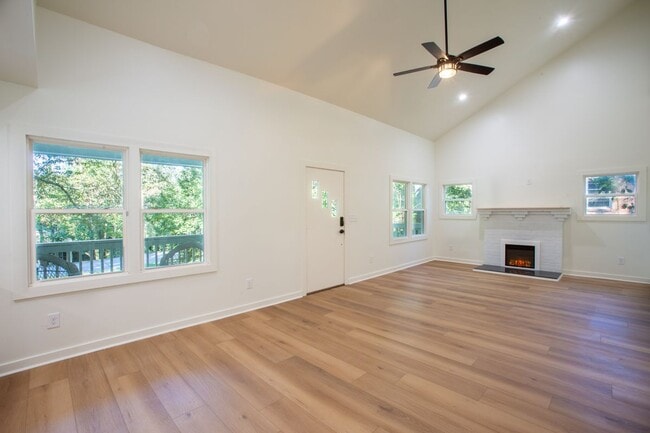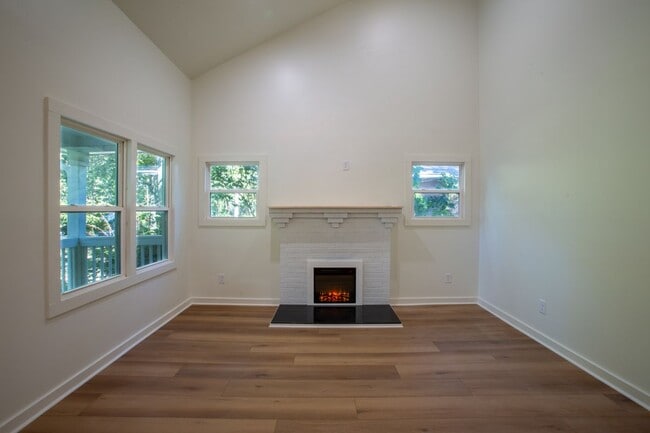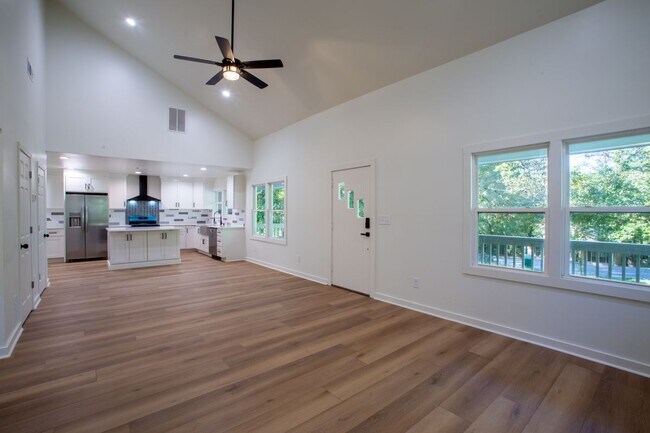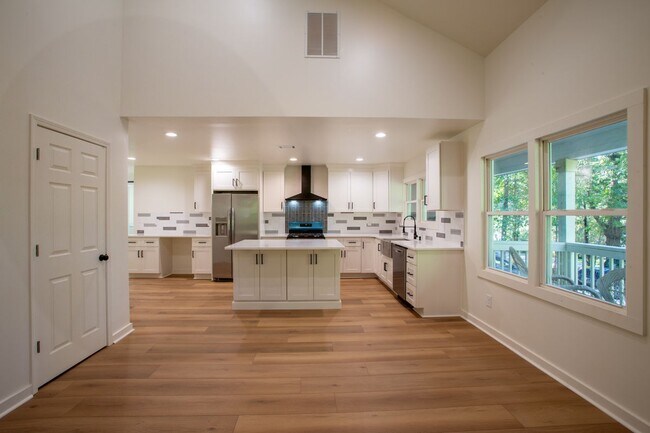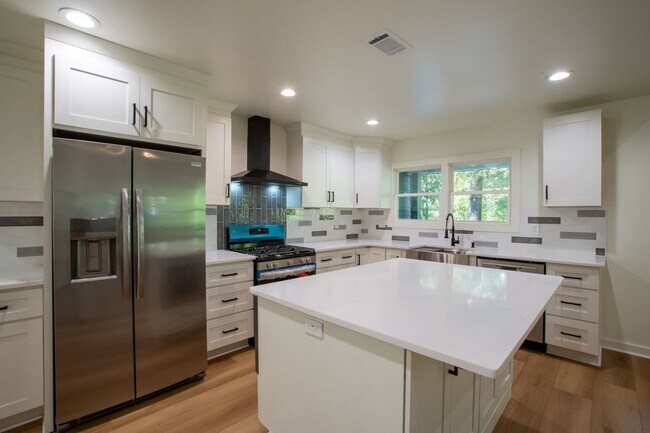1342 Carter Rd Decatur, GA 30030
About This Home
Welcome to your new home in the charming Midway Woods district of Decatur, GA! This property offers a unique opportunity to enjoy the vibrant community while being conveniently located near a variety of amenities. With its close proximity to great restaurants, department stores, and educational institutions, this location is perfect for those who appreciate both comfort and accessibility.
Key property features include spacious living accommodations, making it an ideal choice for families or individuals seeking a welcoming space. Residents will find themselves just a short drive away from Emory Decatur Hospital and the Drew Charter School Junior/Senior Academy, both accessible in under 10 minutes. Additionally, DeKalb School of the Arts is only 4 minutes away, ensuring quality education nearby. Enjoy the outdoors at Midway Park, which is within walking distance.
Some Utilities are included in the rent. Gas, Water/Sewer, Trash Service and lawn care. You will be responsible for Electricity, and Internet/Cable. Don’t miss this opportunity to make Midway Woods your new home! Home has alarm system on, please contact us today for more information!

Map
Property History
| Date | Event | Price | List to Sale | Price per Sq Ft | Prior Sale |
|---|---|---|---|---|---|
| 08/11/2025 08/11/25 | For Rent | $3,500 | 0.0% | -- | |
| 09/18/2020 09/18/20 | Sold | $237,500 | -5.0% | $217 / Sq Ft | View Prior Sale |
| 09/08/2020 09/08/20 | For Sale | $250,000 | 0.0% | $228 / Sq Ft | |
| 09/01/2020 09/01/20 | Pending | -- | -- | -- | |
| 08/27/2020 08/27/20 | Pending | -- | -- | -- | |
| 08/25/2020 08/25/20 | For Sale | $250,000 | +31.6% | $228 / Sq Ft | |
| 06/06/2016 06/06/16 | Sold | $190,000 | +0.1% | $173 / Sq Ft | View Prior Sale |
| 05/04/2016 05/04/16 | Pending | -- | -- | -- | |
| 05/02/2016 05/02/16 | For Sale | $189,900 | -- | $173 / Sq Ft |
- 1347 Dorothy Dr
- 1401 Rupert Rd
- 2764 Midway Rd
- 1397 Thomas Rd
- 1436 Thomas Rd
- 2673 Midway Rd
- 1194 Thomas Rd
- 2689 Grand Isles Way
- 1274 Oldfield Rd
- 2835 Laguna Dr
- 2912 Belvedere Ln
- 3265 Memorial Dr
- 3265 Memorial Dr Unit 604
- 2930 Belvedere Ln
- 1271 Fenway Cir
- 1326 Fenway Cir
- 2885 Laguna Dr
- 1152 Conway Rd
- 1521 Deerwood Dr
- 1555 Rupert Rd
- 1226 Thomas Rd
- 2841 Belvedere Ln Unit 9
- 2846 Monterey Dr
- 2859 Monterey Dr
- 1562 Conway Rd
- 81 Hampshire Ct
- 98 Hampshire Ct Unit 98
- 3106 Memorial Dr SE
- 1602 Line Cir Unit 1602 Line Cir - Unit 3
- 1622 Venice Dr SE
- 1609 Line St
- 35 Devon Ln Unit 35 Devon Lane
- 1627 Line Cir Unit 4
- 1344 Midlawn Dr
- 3041 Pasadena Dr
- 1038 S Candler St
- 3086 Lauren Parc Rd
- 221 Mimosa Dr
- 3218 Bluebird Ln
- 859 Regal Path Ln

