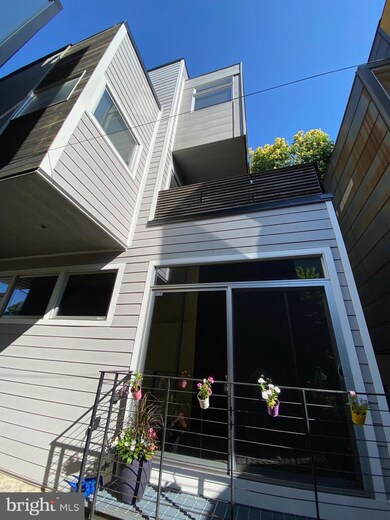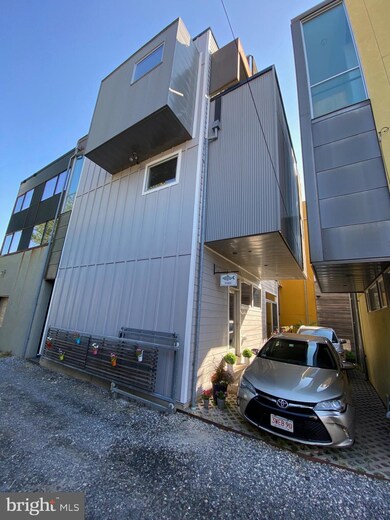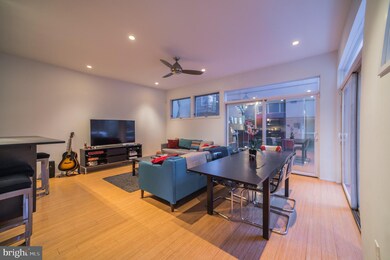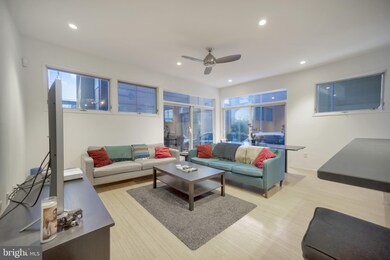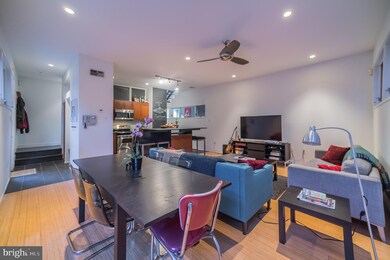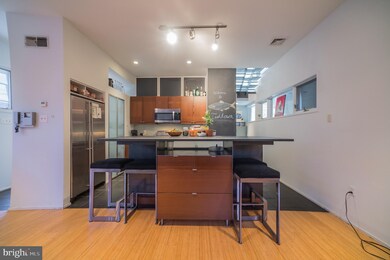
1342 E Berks St Unit C Philadelphia, PA 19125
Fishtown NeighborhoodHighlights
- Solar Power System
- Deck
- Balcony
- Gated Community
- Contemporary Architecture
- 4-minute walk to Fishtown Recreation Center
About This Home
As of June 2025BACK ON THE MARKET & BETTER THAN EVER. Welcome to the new and improved 1342 E Berks Unit C at the Rag Flats in Fishtown - back on the market with a brand new Hardie Board cement fiber exterior with a 15 year warranty (5 years labor, 15 years materials). Located in the heart of the neighborhood, but uniquely tucked away on a quiet street, this amazing home has 3BD, 3 full BA, a finished basement, and a private carport for parking! As a bonus, in May 2021 it had a brand new AC system installed with a 5 year warranty! Formerly a Rag Factory, was built completely eco-friendly, with solar panel energy, porous pavers, rainwater harvesting, and radiant floor heating! Upon entering on either Berks St. or via driveway located on Wilt St., you will immediately fall in love with the contemporary style, open-concept floor plan and unique design features. This home is bright with many windows and sliding glass doors welcoming in the natural light; yet keeping privacy to a maximum thanks to the well design of the home. The modern kitchen features sleek wood cabinets, stainless steel appliances, soapstone countertops, and a built-in pantry! The living area sliding doors give you access to the secluded, garden space of the community, a perfect spot for enjoying a morning cup of coffee. The bedroom on the 2nd floor, boasts the same contemporary style with a spacious floor plan, open closet concept and a full connected bath. This room also includes access to a large private patio space with views of the gorgeous community garden. The full bathroom is equipped with modern finishes and a neutral grey color pallet. The vanity, built-in shelving, and energy efficient windows all add to the sleek bathroom look. The third floor provides a spacious sitting area, perfect for home office, leads directly out onto the roof deck. The roof deck features 360 degree views of center city and the surrounding neighborhoods, a perfect space for entertaining and enjoying the long Philly summer nights with access to cable tv and power outlets, natural gas line for grilling and running water. Also the roof deck houses a dumbwaiter that connects from the rooftop to the kitchen. The other 2 bedrooms located on this floor are well lit and feature bamboo floors! There is another full bathroom that is very spacious with a wall dividing the vanity & shower from the toilet area. This full bath also has modern finishes including an energy efficient window, a tub/shower combo and built in wall shelving. Are you sold yet? The FULL, FINISHED basement has beautiful composite hardwood flooring, built-in wall shelving and is a great space for entertaining or enjoying a movie night! The basement also includes a plentiful amount of hidden storage behind the built-in shelves, as well as another full bathroom, conveniently located for guests and owners alike with a stall shower! The owner recently resurfaced the side of the house, re-leveled & re-surfaced the decks, and renovated the wood trim on both the roof area and 3rd floor landing! Lastly, the owner recently installed a new 40 gallon indirect hot water tank! The community has a secure, gated entrance, equipped with a phone/video intercom! If this sophisticated, eco-friendly home hasn't won over your heart yet, the location is sure to seal the deal! Located in the electric neighborhood of Fishtown; only a few blocks from Frankford Ave., home to local shops and award winning restaurants and bars. Start your day off at Philly Style Bagels, then make your way to Frankford Hall or Evil Genius for local beers and small bites, and finish your day off at Suraya serving up authentic Levant-inspired dishes. Living here, your options are ENDLESS! Close proximity to all major road way, public transportation, and Penn Treaty Park, and local grocery stores. Last but not least, there is still a couple years left of the tax abatement. Discover your future home and neighborhood by scheduling your showing today!
Last Agent to Sell the Property
Coldwell Banker Realty License #RS294492 Listed on: 03/07/2021

Townhouse Details
Home Type
- Townhome
Est. Annual Taxes
- $791
Year Built
- Built in 2005
HOA Fees
- $83 Monthly HOA Fees
Home Design
- Contemporary Architecture
- Masonry
Interior Spaces
- 1,689 Sq Ft Home
- Property has 3 Levels
- Skylights
- Living Room
- Intercom
Bedrooms and Bathrooms
- 3 Bedrooms
Basement
- Basement Fills Entire Space Under The House
- Laundry in Basement
Parking
- 1 Parking Space
- Secure Parking
Eco-Friendly Details
- Energy-Efficient Appliances
- Energy-Efficient HVAC
- Solar Power System
- Solar Heating System
Outdoor Features
- Balcony
- Deck
Utilities
- Central Air
- Cooling System Utilizes Natural Gas
- Radiant Heating System
- Water Holding Tank
- Natural Gas Water Heater
Listing and Financial Details
- Assessor Parcel Number 888180020
Community Details
Overview
- Association fees include common area maintenance, parking fee, lawn maintenance, snow removal
- Fishtown Subdivision
Amenities
- Common Area
Security
- Security Service
- Gated Community
Ownership History
Purchase Details
Home Financials for this Owner
Home Financials are based on the most recent Mortgage that was taken out on this home.Purchase Details
Home Financials for this Owner
Home Financials are based on the most recent Mortgage that was taken out on this home.Purchase Details
Home Financials for this Owner
Home Financials are based on the most recent Mortgage that was taken out on this home.Purchase Details
Home Financials for this Owner
Home Financials are based on the most recent Mortgage that was taken out on this home.Purchase Details
Home Financials for this Owner
Home Financials are based on the most recent Mortgage that was taken out on this home.Purchase Details
Home Financials for this Owner
Home Financials are based on the most recent Mortgage that was taken out on this home.Similar Homes in Philadelphia, PA
Home Values in the Area
Average Home Value in this Area
Purchase History
| Date | Type | Sale Price | Title Company |
|---|---|---|---|
| Deed | $597,500 | Keystone Title Services | |
| Deed | $575,000 | Great American Abstract | |
| Deed | $390,000 | Title Services | |
| Deed | -- | None Available | |
| Special Warranty Deed | $132,600 | None Available | |
| Deed | $480,000 | None Available |
Mortgage History
| Date | Status | Loan Amount | Loan Type |
|---|---|---|---|
| Open | $507,875 | New Conventional | |
| Previous Owner | $546,250 | New Conventional | |
| Previous Owner | $50,000 | Credit Line Revolving | |
| Previous Owner | $312,000 | New Conventional | |
| Previous Owner | $370,900 | New Conventional | |
| Previous Owner | $119,340 | Purchase Money Mortgage | |
| Previous Owner | $70,050 | Fannie Mae Freddie Mac |
Property History
| Date | Event | Price | Change | Sq Ft Price |
|---|---|---|---|---|
| 06/20/2025 06/20/25 | Sold | $597,500 | -1.2% | $354 / Sq Ft |
| 05/05/2025 05/05/25 | Pending | -- | -- | -- |
| 05/01/2025 05/01/25 | For Sale | $605,000 | 0.0% | $358 / Sq Ft |
| 03/10/2023 03/10/23 | Rented | $4,000 | +14.3% | -- |
| 02/19/2023 02/19/23 | Under Contract | -- | -- | -- |
| 01/03/2023 01/03/23 | For Rent | $3,500 | 0.0% | -- |
| 12/21/2021 12/21/21 | Sold | $575,000 | -3.4% | $340 / Sq Ft |
| 11/21/2021 11/21/21 | Pending | -- | -- | -- |
| 10/04/2021 10/04/21 | Price Changed | $595,000 | -4.8% | $352 / Sq Ft |
| 08/05/2021 08/05/21 | Price Changed | $625,000 | 0.0% | $370 / Sq Ft |
| 08/05/2021 08/05/21 | For Sale | $625,000 | +8.7% | $370 / Sq Ft |
| 04/20/2021 04/20/21 | Off Market | $575,000 | -- | -- |
| 03/07/2021 03/07/21 | For Sale | $549,900 | +41.0% | $326 / Sq Ft |
| 02/22/2013 02/22/13 | Sold | $390,000 | -2.5% | $186 / Sq Ft |
| 02/09/2013 02/09/13 | Pending | -- | -- | -- |
| 01/08/2013 01/08/13 | Price Changed | $399,900 | -7.0% | $190 / Sq Ft |
| 12/19/2012 12/19/12 | Price Changed | $429,900 | -1.1% | $205 / Sq Ft |
| 11/01/2012 11/01/12 | Price Changed | $434,900 | -1.1% | $207 / Sq Ft |
| 09/19/2012 09/19/12 | Price Changed | $439,900 | -2.2% | $209 / Sq Ft |
| 08/20/2012 08/20/12 | For Sale | $449,900 | -- | $214 / Sq Ft |
Tax History Compared to Growth
Tax History
| Year | Tax Paid | Tax Assessment Tax Assessment Total Assessment is a certain percentage of the fair market value that is determined by local assessors to be the total taxable value of land and additions on the property. | Land | Improvement |
|---|---|---|---|---|
| 2025 | $5,536 | $494,300 | $74,100 | $420,200 |
| 2024 | $5,536 | $494,300 | $74,100 | $420,200 |
| 2023 | $4,752 | $395,500 | $59,300 | $336,200 |
| 2022 | $791 | $339,467 | $59,300 | $280,167 |
| 2021 | $791 | $0 | $0 | $0 |
| 2020 | $791 | $0 | $0 | $0 |
| 2019 | $753 | $0 | $0 | $0 |
| 2018 | $717 | $0 | $0 | $0 |
| 2017 | $717 | $0 | $0 | $0 |
| 2016 | $403 | $0 | $0 | $0 |
| 2015 | -- | $0 | $0 | $0 |
| 2014 | -- | $287,700 | $28,770 | $258,930 |
| 2012 | -- | $768 | $767 | $1 |
Agents Affiliated with this Home
-
J
Seller's Agent in 2025
Jenn Gubernick
Compass RE
(610) 952-7803
2 in this area
26 Total Sales
-
J
Buyer's Agent in 2025
James Fossile
Coldwell Banker Realty
1 in this area
1 Total Sale
-

Seller's Agent in 2023
Dayna Hillis
Elfant Wissahickon Realtors
(215) 528-8104
2 in this area
52 Total Sales
-

Buyer's Agent in 2023
Allison Fegel
Elfant Wissahickon Realtors
(484) 432-8658
8 in this area
122 Total Sales
-

Seller's Agent in 2021
Dominic Fuscia
Coldwell Banker Realty
(215) 605-4280
47 in this area
286 Total Sales
-

Buyer's Agent in 2021
Hayden Mink
KW Empower
(215) 317-8506
5 in this area
127 Total Sales
Map
Source: Bright MLS
MLS Number: PAPH992530
APN: 888180020
- 1328 E Berks St Unit 2
- 1328 E Berks St Unit 4
- 627 E Thompson St
- 1342 E Hewson St
- 1318 E Eyre St
- 1246 54 E Montgomery Ave Unit 1
- 1246 54 E Montgomery Ave Unit 5
- 1502 E Berks St
- 719 E Thompson St
- 1445 E Montgomery Ave
- 453 Belgrade St
- 1345 E Susquehanna Ave
- 1235 E Berks St
- 632 Moyer St
- 1714 Memphis St Unit 402
- 1714 Memphis St Unit 211
- 1714 Memphis St Unit 313
- 1714 Memphis St Unit 404
- 630 Moyer St
- 700 Moyer St Unit 107

