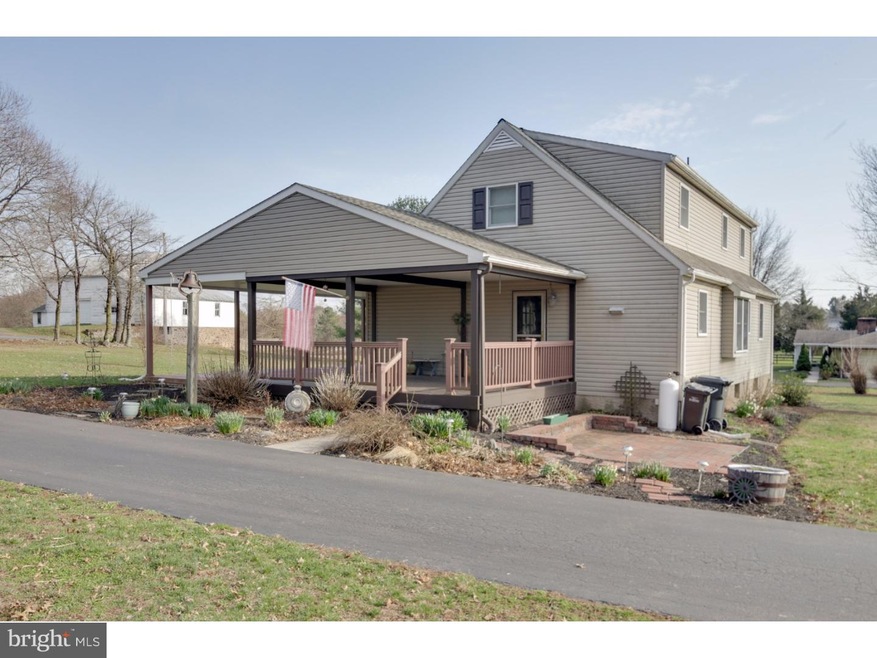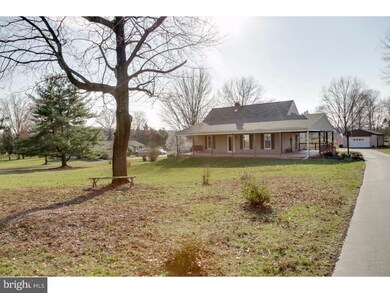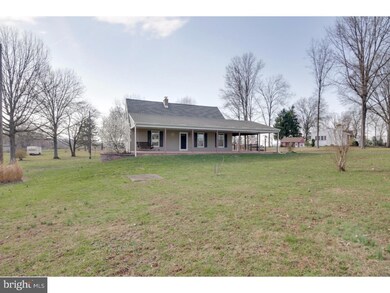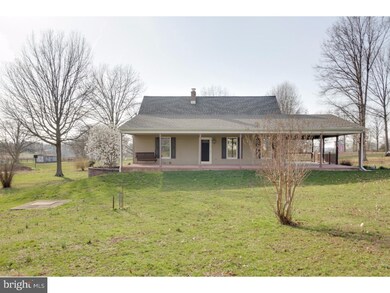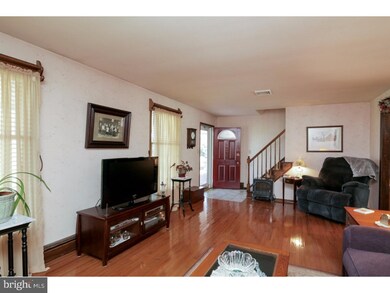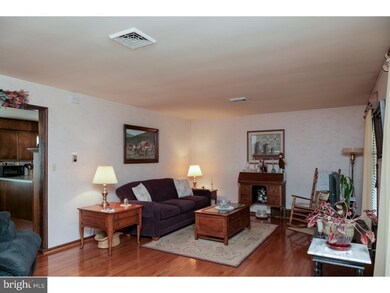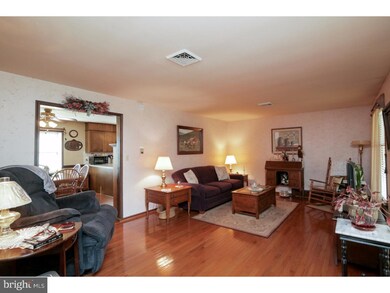
1342 Ellis Woods Rd Pottstown, PA 19465
Highlights
- 2.1 Acre Lot
- Cape Cod Architecture
- Wood Burning Stove
- East Vincent Elementary School Rated A-
- Deck
- Wood Flooring
About This Home
As of November 2020Welcome to your new home. This absolutely charming four bedroom, two full bath Cape Cod is situated on a pristine 2.10 acres in East Coventry Township. The fabulous curb appeal will draw you in as you step up onto the new front porch added in 2010 and make your way into the spacious living room. Enter through to the large kitchen and dining room where you can entertain family and friends during the holidays. First floor living is a breeze here with two full bedrooms and a full bath on the main level. Upstairs the magnificence continues with two large bedrooms, full bath and plenty of storage facilities in the easily accessible attic space. The full unfinished basement is ready to be finished off for additional living space, should you so desire. Plenty of updates and amenities abound here, including, but not limited to new Boderus furnace (2010), many newer Andersen windows, on demand hot water system, air conditioning system with built in Hepa Filter, newer roof (35 year warranty installed in 2009), dual zoned alarm system, Ashley wood stove in the basement, two car garage with woodstove, workbench and plenty of additional storage (also with keypad entry and remote openers). Come see this special house and enjoy your own private oasis for good country living, yet close to major thoroughfares making getting to work a breeze.
Last Agent to Sell the Property
EXP Realty, LLC License #RS-0019528 Listed on: 03/24/2016
Home Details
Home Type
- Single Family
Est. Annual Taxes
- $5,514
Year Built
- Built in 1978
Lot Details
- 2.1 Acre Lot
- Back, Front, and Side Yard
- Property is in good condition
- Property is zoned FR
Parking
- 2 Car Detached Garage
- 3 Open Parking Spaces
- Garage Door Opener
- Driveway
Home Design
- Cape Cod Architecture
- Pitched Roof
- Shingle Roof
- Aluminum Siding
Interior Spaces
- 2,030 Sq Ft Home
- Property has 2 Levels
- Ceiling Fan
- Wood Burning Stove
- Replacement Windows
- Living Room
- Dining Room
- Home Security System
- Attic
Kitchen
- Eat-In Kitchen
- Self-Cleaning Oven
- Built-In Range
Flooring
- Wood
- Wall to Wall Carpet
- Tile or Brick
Bedrooms and Bathrooms
- 4 Bedrooms
- En-Suite Primary Bedroom
- 2 Full Bathrooms
Unfinished Basement
- Basement Fills Entire Space Under The House
- Exterior Basement Entry
- Laundry in Basement
Eco-Friendly Details
- Energy-Efficient Windows
Outdoor Features
- Deck
- Shed
- Porch
Schools
- Owen J Roberts Middle School
- Owen J Roberts High School
Utilities
- Central Air
- Heating System Uses Oil
- Hot Water Heating System
- 200+ Amp Service
- Well
- Oil Water Heater
- On Site Septic
- Satellite Dish
- Cable TV Available
Community Details
- No Home Owners Association
Listing and Financial Details
- Tax Lot 0253.01A0
- Assessor Parcel Number 18-04 -0253.01A0
Ownership History
Purchase Details
Home Financials for this Owner
Home Financials are based on the most recent Mortgage that was taken out on this home.Purchase Details
Home Financials for this Owner
Home Financials are based on the most recent Mortgage that was taken out on this home.Similar Homes in Pottstown, PA
Home Values in the Area
Average Home Value in this Area
Purchase History
| Date | Type | Sale Price | Title Company |
|---|---|---|---|
| Deed | $460,000 | Sage Premier Settlements | |
| Deed | $337,000 | First American Title Ins Co |
Mortgage History
| Date | Status | Loan Amount | Loan Type |
|---|---|---|---|
| Open | $470,580 | VA | |
| Previous Owner | $51,500 | Credit Line Revolving | |
| Previous Owner | $0 | Future Advance Clause Open End Mortgage | |
| Previous Owner | $320,000 | New Conventional | |
| Previous Owner | $252,000 | New Conventional |
Property History
| Date | Event | Price | Change | Sq Ft Price |
|---|---|---|---|---|
| 11/13/2020 11/13/20 | Sold | $460,000 | 0.0% | $162 / Sq Ft |
| 10/11/2020 10/11/20 | Pending | -- | -- | -- |
| 10/05/2020 10/05/20 | Price Changed | $459,900 | -3.2% | $162 / Sq Ft |
| 09/23/2020 09/23/20 | For Sale | $475,000 | +40.9% | $167 / Sq Ft |
| 07/19/2016 07/19/16 | Sold | $337,000 | 0.0% | $166 / Sq Ft |
| 04/23/2016 04/23/16 | Pending | -- | -- | -- |
| 03/24/2016 03/24/16 | For Sale | $336,900 | -- | $166 / Sq Ft |
Tax History Compared to Growth
Tax History
| Year | Tax Paid | Tax Assessment Tax Assessment Total Assessment is a certain percentage of the fair market value that is determined by local assessors to be the total taxable value of land and additions on the property. | Land | Improvement |
|---|---|---|---|---|
| 2025 | $8,131 | $193,260 | $48,210 | $145,050 |
| 2024 | $8,131 | $193,260 | $48,210 | $145,050 |
| 2023 | $8,017 | $193,260 | $48,210 | $145,050 |
| 2022 | $7,889 | $193,260 | $48,210 | $145,050 |
| 2021 | $7,795 | $193,260 | $48,210 | $145,050 |
| 2020 | $7,600 | $193,260 | $48,210 | $145,050 |
| 2019 | $7,461 | $193,260 | $48,210 | $145,050 |
| 2018 | $7,319 | $193,260 | $48,210 | $145,050 |
| 2017 | $5,545 | $193,260 | $48,210 | $145,050 |
| 2016 | $4,455 | $149,860 | $48,210 | $101,650 |
| 2015 | $4,455 | $149,860 | $48,210 | $101,650 |
| 2014 | $4,455 | $149,860 | $48,210 | $101,650 |
Agents Affiliated with this Home
-
Dat Hong

Seller's Agent in 2020
Dat Hong
Central Realty Group LLC
(267) 312-5052
1 in this area
34 Total Sales
-
Pat Nalbandian

Buyer's Agent in 2020
Pat Nalbandian
Long & Foster
(484) 888-2838
1 in this area
14 Total Sales
-
Matt Fetick

Seller's Agent in 2016
Matt Fetick
EXP Realty, LLC
(484) 678-7888
4 in this area
1,109 Total Sales
-
Deneen Sweeney

Seller Co-Listing Agent in 2016
Deneen Sweeney
Keller Williams Real Estate - West Chester
(610) 628-3420
2 in this area
168 Total Sales
-
neil soffer

Buyer's Agent in 2016
neil soffer
Long & Foster
(215) 738-6284
16 Total Sales
Map
Source: Bright MLS
MLS Number: 1002403928
APN: 18-004-0253.01A0
- 494 Baptist Church Rd
- 10 Hershey Dr
- 363 Brownbacks Church Rd
- 40 Robins Nest Ln
- 48 Robins Nest Ln
- 128 Buckwalter Rd
- 1112 W Bridge St
- 400 Reitnour Rd
- 636 Pigeon Creek Rd
- 36 Franklin Ave
- 537 Schoolhouse Rd
- 118 Barton Dr
- Lot 12 - 127 Tiffany Ln
- Lot 11 - 129 Tiffany Ln
- 3 White Horse Ln
- 1982 E Cedarville Rd
- 207 Polaris Dr
- 205 Polaris Dr
- Welsh Plan at Riverstone Crossing
- 204 Polaris Dr
