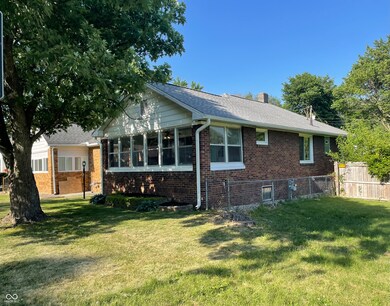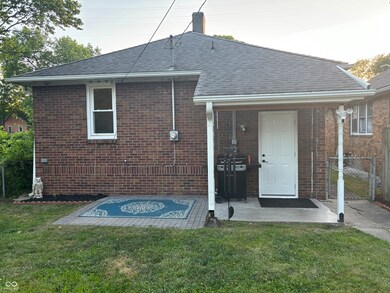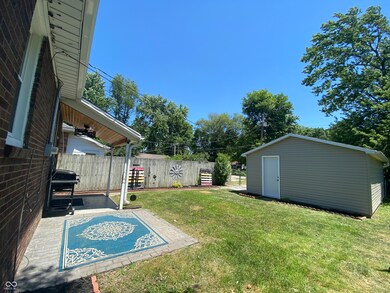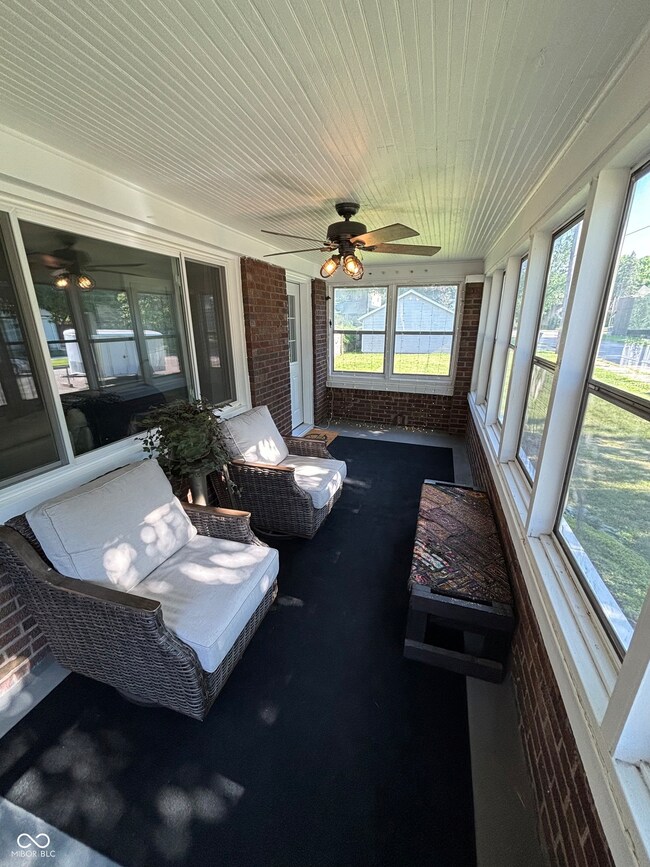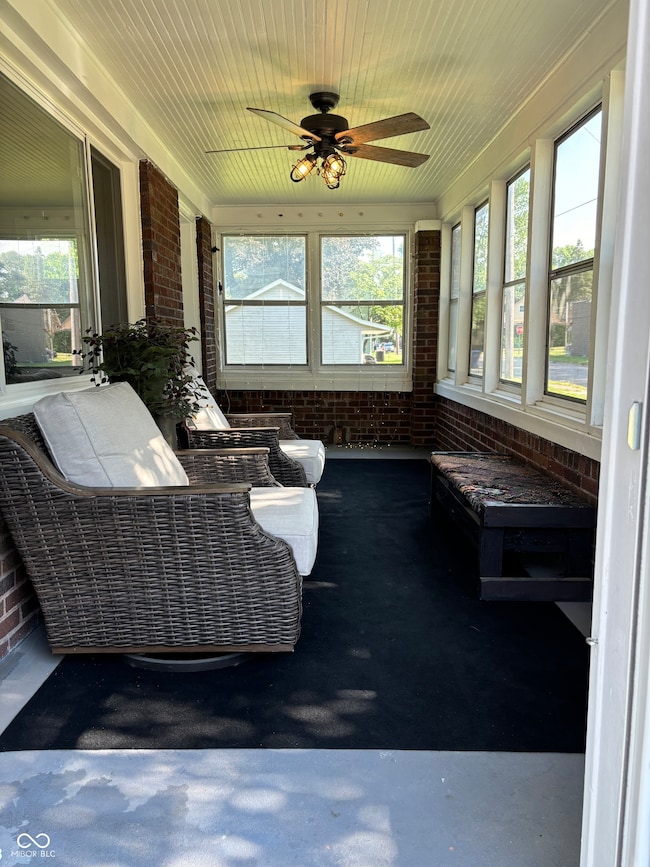
1342 S 20th St Terre Haute, IN 47803
Devaney NeighborhoodHighlights
- Contemporary Architecture
- No HOA
- Formal Dining Room
- Wood Flooring
- Enclosed Glass Porch
- 1 Car Detached Garage
About This Home
As of August 2024Beautifully updated solid brick home on a peaceful street. Fall in love with the character in this home from the beautiful flower beds ready for all of your floral ideas to the newly installed wood pellet stove fireplace to keep your heat bill manageable and give that cozy atmosphere in the winter! This home has a lot to offer with an open floor plan, new flooring throughout the whole house, new windows, new exterior doors, updated kitchen and bathroom, new light fixtures, fully fenced backyard, full unfinished basement with additional workbench and washer/dryer and additional refrigerator that all stay, new back patio, new gutters and new siding/door/windows on the detached one-car garage with an additional alley-accessed parking spot in the back. This home offers a fully remodeled kitchen with brand new cabinets, new countertops, new sink and garbage disposal, new dishwasher, new microwave, and better yet- all of the appliances stay! The bathroom is fully remodeled with new vanity, lighting, toilet, and bathtub/shower combination with a new, beautiful block window to let natural light in. Enjoy the enclosed front porch or hang out with friends, family, and your pets in the private backyard!
Last Agent to Sell the Property
F.C. Tucker Advantage, REALTOR Brokerage Email: mary.looper@talktotucker.com License #RB14027759 Listed on: 06/14/2024

Home Details
Home Type
- Single Family
Est. Annual Taxes
- $816
Year Built
- Built in 1910
Lot Details
- 4,356 Sq Ft Lot
Parking
- 1 Car Detached Garage
Home Design
- Contemporary Architecture
- Brick Exterior Construction
- Block Foundation
Interior Spaces
- 1,025 Sq Ft Home
- 1-Story Property
- Built-in Bookshelves
- Self Contained Fireplace Unit Or Insert
- Living Room with Fireplace
- Formal Dining Room
- Unfinished Basement
- Laundry in Basement
- Attic Access Panel
- Fire and Smoke Detector
Kitchen
- Country Kitchen
- Electric Oven
- Recirculated Exhaust Fan
- Microwave
- Dishwasher
Flooring
- Wood
- Carpet
- Luxury Vinyl Plank Tile
Bedrooms and Bathrooms
- 2 Bedrooms
- 1 Full Bathroom
Laundry
- Dryer
- Washer
Outdoor Features
- Enclosed Glass Porch
- Fire Pit
Schools
- Davis Park Elementary School
- Sarah Scott Middle School
- Terre Haute South Vigo High School
Utilities
- Forced Air Heating System
- Heating System Uses Wood
- Gas Water Heater
Community Details
- No Home Owners Association
Listing and Financial Details
- Legal Lot and Block 1 / 307
- Assessor Parcel Number 840626307010000002
- Seller Concessions Offered
Ownership History
Purchase Details
Home Financials for this Owner
Home Financials are based on the most recent Mortgage that was taken out on this home.Purchase Details
Home Financials for this Owner
Home Financials are based on the most recent Mortgage that was taken out on this home.Similar Homes in Terre Haute, IN
Home Values in the Area
Average Home Value in this Area
Purchase History
| Date | Type | Sale Price | Title Company |
|---|---|---|---|
| Warranty Deed | $150,000 | Abstract & Title | |
| Warranty Deed | $62,350 | None Available |
Mortgage History
| Date | Status | Loan Amount | Loan Type |
|---|---|---|---|
| Previous Owner | $60,479 | New Conventional |
Property History
| Date | Event | Price | Change | Sq Ft Price |
|---|---|---|---|---|
| 08/26/2024 08/26/24 | Sold | $150,000 | +2.0% | $146 / Sq Ft |
| 07/19/2024 07/19/24 | Pending | -- | -- | -- |
| 07/08/2024 07/08/24 | Price Changed | $147,000 | -3.3% | $143 / Sq Ft |
| 06/27/2024 06/27/24 | For Sale | $152,000 | 0.0% | $148 / Sq Ft |
| 06/14/2024 06/14/24 | Pending | -- | -- | -- |
| 06/14/2024 06/14/24 | For Sale | $152,000 | +128.3% | $148 / Sq Ft |
| 05/05/2021 05/05/21 | For Sale | $66,585 | +6.8% | $65 / Sq Ft |
| 05/04/2021 05/04/21 | Sold | $62,350 | -- | $61 / Sq Ft |
Tax History Compared to Growth
Tax History
| Year | Tax Paid | Tax Assessment Tax Assessment Total Assessment is a certain percentage of the fair market value that is determined by local assessors to be the total taxable value of land and additions on the property. | Land | Improvement |
|---|---|---|---|---|
| 2024 | $857 | $82,200 | $10,300 | $71,900 |
| 2023 | $817 | $78,600 | $10,300 | $68,300 |
| 2022 | $717 | $72,600 | $10,300 | $62,300 |
| 2021 | $705 | $67,600 | $10,500 | $57,100 |
| 2020 | $1,434 | $66,300 | $10,300 | $56,000 |
| 2019 | $1,405 | $65,100 | $10,100 | $55,000 |
| 2018 | $1,884 | $62,800 | $9,800 | $53,000 |
| 2017 | $1,226 | $61,300 | $9,700 | $51,600 |
| 2016 | $1,226 | $61,300 | $9,700 | $51,600 |
| 2014 | $1,182 | $59,100 | $9,600 | $49,500 |
| 2013 | $1,182 | $57,900 | $9,400 | $48,500 |
Agents Affiliated with this Home
-
Mary Looper

Seller's Agent in 2024
Mary Looper
F.C. Tucker Advantage, REALTOR
(765) 653-8702
2 in this area
154 Total Sales
-
Non-BLC Member
N
Buyer's Agent in 2024
Non-BLC Member
MIBOR REALTOR® Association
-
I
Buyer's Agent in 2024
IUO Non-BLC Member
Non-BLC Office
Map
Source: MIBOR Broker Listing Cooperative®
MLS Number: 21985165
APN: 84-06-26-307-010.000-002
- 1335 S 20th St
- 2016 Washington Ave
- 1531 S 18th St
- 1530 S 17th St
- 1030 S 17th St
- 1564 S 19th St
- 2152 College Ave
- 2201 Putnam St
- 2154 College Ave
- 1519 Cruft St
- 2006 Park St
- 1800 Park St
- 1019 S 15th St
- 2250 Hulman St
- 1009 S 23rd St
- 1014 Gilbert Ave
- 705 S 20th St
- 1810 S 19th St
- 718 S 17th St
- 1815 S 21st St

