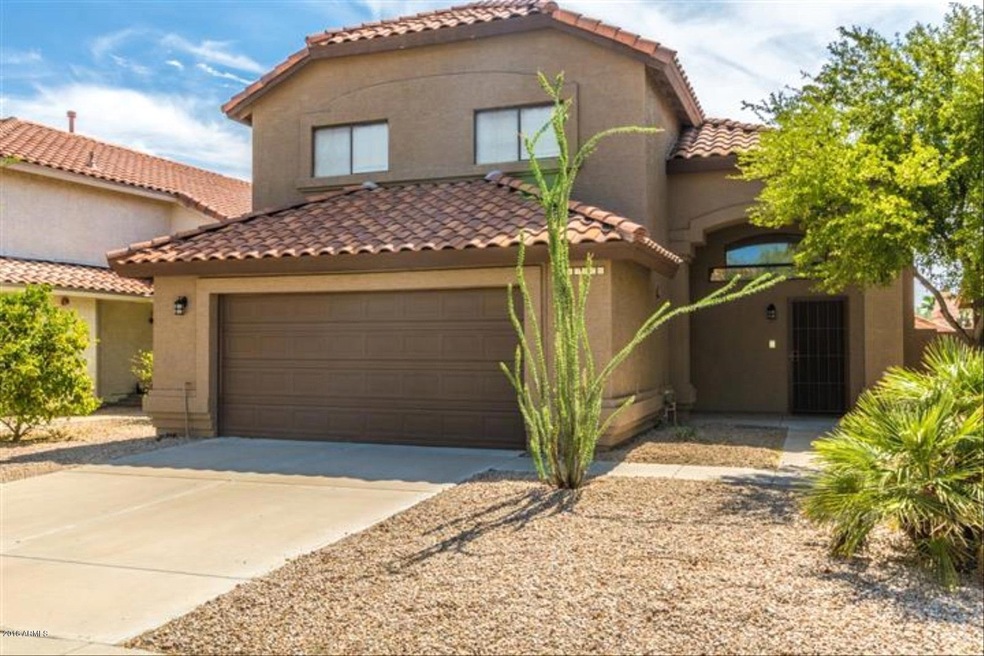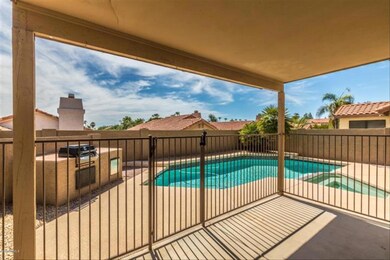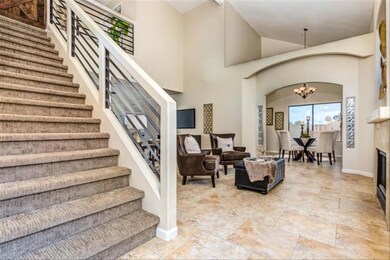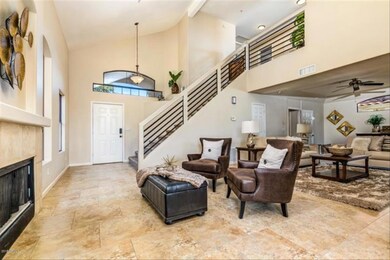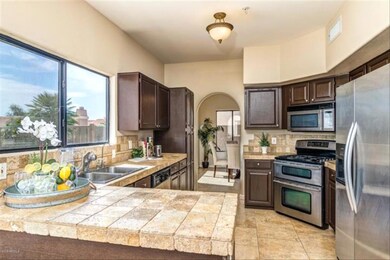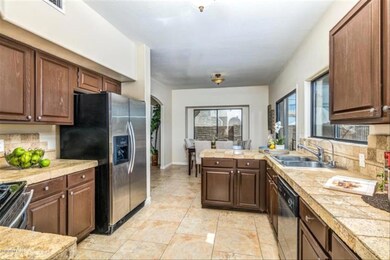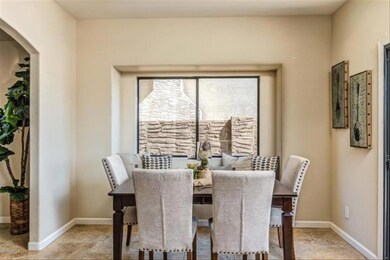
13420 N 103rd Place Scottsdale, AZ 85260
Horizons NeighborhoodHighlights
- Private Pool
- 1 Fireplace
- Balcony
- Redfield Elementary School Rated A
- Covered Patio or Porch
- 2 Car Direct Access Garage
About This Home
As of December 2021Gorgeous Scottsdale home w/VIEWS & SPARKLING POOL! Luxurious functionality exudes from top to bottom! Soaring ceiling in family/living room w/fireplace! Kitchen boasts eat in area & SS appliances w/slider to covered patio & pool area! Formal dining room is light & bright! Take notice of the 20'' tile throughout main level! Upstairs master will impress with views off of your private deck, not to mention the huge shower w/4 heads! Secondary bedrooms are quite large! All new upgraded carpet!
Last Agent to Sell the Property
Polly Watts
Maxim Properties Corporation of Arizona License #BR645711000 Listed on: 07/27/2018
Home Details
Home Type
- Single Family
Est. Annual Taxes
- $2,132
Year Built
- Built in 1991
Lot Details
- 4,616 Sq Ft Lot
- Desert faces the front and back of the property
- Block Wall Fence
HOA Fees
- $31 Monthly HOA Fees
Parking
- 2 Car Direct Access Garage
- 4 Open Parking Spaces
Home Design
- Wood Frame Construction
- Tile Roof
- Stucco
Interior Spaces
- 2,090 Sq Ft Home
- 2-Story Property
- 1 Fireplace
- Double Pane Windows
- Washer and Dryer Hookup
Kitchen
- Eat-In Kitchen
- Breakfast Bar
- Built-In Microwave
Flooring
- Carpet
- Tile
Bedrooms and Bathrooms
- 3 Bedrooms
- Primary Bathroom is a Full Bathroom
- 2.5 Bathrooms
- Dual Vanity Sinks in Primary Bathroom
Pool
- Private Pool
- Spa
Outdoor Features
- Balcony
- Covered Patio or Porch
- Built-In Barbecue
- Playground
Schools
- Aztec Elementary School
- Desert Canyon Middle School
- Desert Mountain High School
Utilities
- Central Air
- Heating System Uses Natural Gas
Listing and Financial Details
- Tax Lot 507
- Assessor Parcel Number 217-50-219
Community Details
Overview
- Association fees include ground maintenance
- First Service Association, Phone Number (480) 551-4300
- Mountainview Ranch Unit 3 Lot 289 559 Tr A D Subdivision
Recreation
- Community Playground
- Bike Trail
Ownership History
Purchase Details
Home Financials for this Owner
Home Financials are based on the most recent Mortgage that was taken out on this home.Purchase Details
Purchase Details
Home Financials for this Owner
Home Financials are based on the most recent Mortgage that was taken out on this home.Purchase Details
Home Financials for this Owner
Home Financials are based on the most recent Mortgage that was taken out on this home.Purchase Details
Home Financials for this Owner
Home Financials are based on the most recent Mortgage that was taken out on this home.Purchase Details
Home Financials for this Owner
Home Financials are based on the most recent Mortgage that was taken out on this home.Purchase Details
Purchase Details
Home Financials for this Owner
Home Financials are based on the most recent Mortgage that was taken out on this home.Purchase Details
Home Financials for this Owner
Home Financials are based on the most recent Mortgage that was taken out on this home.Purchase Details
Home Financials for this Owner
Home Financials are based on the most recent Mortgage that was taken out on this home.Purchase Details
Similar Homes in Scottsdale, AZ
Home Values in the Area
Average Home Value in this Area
Purchase History
| Date | Type | Sale Price | Title Company |
|---|---|---|---|
| Warranty Deed | $692,000 | Os National Llc | |
| Warranty Deed | $689,200 | Os National | |
| Interfamily Deed Transfer | -- | Chicago Title Agency Inc | |
| Warranty Deed | $416,500 | Chicago Title Agency Inc | |
| Trustee Deed | $370,000 | Great American Title Agency | |
| Warranty Deed | $375,000 | Pioneer Title Agency Inc | |
| Interfamily Deed Transfer | -- | None Available | |
| Warranty Deed | $289,500 | Fidelity Natl Title Ins Co | |
| Warranty Deed | $462,500 | The Talon Group Kierland | |
| Warranty Deed | $227,000 | Transnation Title Insurance | |
| Warranty Deed | -- | Chicago Title Insurance Co |
Mortgage History
| Date | Status | Loan Amount | Loan Type |
|---|---|---|---|
| Open | $94,990 | Credit Line Revolving | |
| Open | $545,000 | New Conventional | |
| Previous Owner | $332,000 | New Conventional | |
| Previous Owner | $334,000 | New Conventional | |
| Previous Owner | $333,200 | New Conventional | |
| Previous Owner | $249,999 | Future Advance Clause Open End Mortgage | |
| Previous Owner | $249,999 | Future Advance Clause Open End Mortgage | |
| Previous Owner | $356,250 | New Conventional | |
| Previous Owner | $223,800 | New Conventional | |
| Previous Owner | $231,600 | New Conventional | |
| Previous Owner | $370,000 | Purchase Money Mortgage | |
| Previous Owner | $230,000 | Fannie Mae Freddie Mac | |
| Previous Owner | $210,400 | Unknown | |
| Previous Owner | $204,300 | New Conventional | |
| Closed | -- | Seller Take Back |
Property History
| Date | Event | Price | Change | Sq Ft Price |
|---|---|---|---|---|
| 12/29/2021 12/29/21 | Sold | $692,000 | -0.4% | $331 / Sq Ft |
| 11/17/2021 11/17/21 | Pending | -- | -- | -- |
| 11/15/2021 11/15/21 | For Sale | $695,000 | 0.0% | $333 / Sq Ft |
| 09/11/2020 09/11/20 | Rented | $2,899 | 0.0% | -- |
| 08/22/2020 08/22/20 | Under Contract | -- | -- | -- |
| 08/19/2020 08/19/20 | For Rent | $2,899 | 0.0% | -- |
| 09/28/2018 09/28/18 | Sold | $416,500 | -3.6% | $199 / Sq Ft |
| 08/09/2018 08/09/18 | Pending | -- | -- | -- |
| 07/27/2018 07/27/18 | For Sale | $432,000 | +15.2% | $207 / Sq Ft |
| 05/25/2016 05/25/16 | Sold | $375,000 | -1.1% | $179 / Sq Ft |
| 04/12/2016 04/12/16 | Pending | -- | -- | -- |
| 03/21/2016 03/21/16 | Price Changed | $379,000 | -1.5% | $181 / Sq Ft |
| 03/15/2016 03/15/16 | Price Changed | $384,900 | -1.3% | $184 / Sq Ft |
| 02/25/2016 02/25/16 | Price Changed | $389,900 | -1.0% | $187 / Sq Ft |
| 02/10/2016 02/10/16 | Price Changed | $394,000 | -0.2% | $189 / Sq Ft |
| 01/22/2016 01/22/16 | Price Changed | $394,900 | 0.0% | $189 / Sq Ft |
| 01/14/2016 01/14/16 | For Sale | $395,000 | 0.0% | $189 / Sq Ft |
| 01/14/2016 01/14/16 | Price Changed | $395,000 | +5.3% | $189 / Sq Ft |
| 12/14/2015 12/14/15 | Off Market | $375,000 | -- | -- |
| 11/20/2015 11/20/15 | Price Changed | $369,000 | -1.6% | $177 / Sq Ft |
| 11/12/2015 11/12/15 | Price Changed | $375,000 | -1.3% | $179 / Sq Ft |
| 10/28/2015 10/28/15 | Price Changed | $380,000 | -1.0% | $182 / Sq Ft |
| 10/23/2015 10/23/15 | Price Changed | $384,000 | -0.3% | $184 / Sq Ft |
| 09/30/2015 09/30/15 | Price Changed | $385,000 | -1.0% | $184 / Sq Ft |
| 09/10/2015 09/10/15 | For Sale | $389,000 | -- | $186 / Sq Ft |
Tax History Compared to Growth
Tax History
| Year | Tax Paid | Tax Assessment Tax Assessment Total Assessment is a certain percentage of the fair market value that is determined by local assessors to be the total taxable value of land and additions on the property. | Land | Improvement |
|---|---|---|---|---|
| 2025 | $1,961 | $41,447 | -- | -- |
| 2024 | $2,326 | $39,473 | -- | -- |
| 2023 | $2,326 | $51,250 | $10,250 | $41,000 |
| 2022 | $2,216 | $40,330 | $8,060 | $32,270 |
| 2021 | $2,404 | $37,200 | $7,440 | $29,760 |
| 2020 | $2,382 | $35,320 | $7,060 | $28,260 |
| 2019 | $2,313 | $32,930 | $6,580 | $26,350 |
| 2018 | $2,259 | $31,430 | $6,280 | $25,150 |
| 2017 | $2,132 | $30,170 | $6,030 | $24,140 |
| 2016 | $2,090 | $29,250 | $5,850 | $23,400 |
| 2015 | $2,330 | $29,170 | $5,830 | $23,340 |
Agents Affiliated with this Home
-
D
Seller's Agent in 2021
Daniel Noma
Venture REI, LLC
-
Frank Vazquez

Seller Co-Listing Agent in 2021
Frank Vazquez
Venture REI, LLC
(480) 466-5375
4 in this area
1,272 Total Sales
-
Sharone Cohen

Buyer's Agent in 2021
Sharone Cohen
Real Broker
(602) 757-6686
3 in this area
20 Total Sales
-
Tanner Lee
T
Seller's Agent in 2020
Tanner Lee
One Way Homes
(480) 930-4114
28 Total Sales
-
P
Seller's Agent in 2018
Polly Watts
Maxim Properties Corporation of Arizona
-
Megan Faber

Buyer's Agent in 2018
Megan Faber
Real Broker
(480) 822-8980
7 in this area
126 Total Sales
Map
Source: Arizona Regional Multiple Listing Service (ARMLS)
MLS Number: 5799160
APN: 217-50-219
- 13383 N 101st Way
- 10367 E Wood Dr
- 13100 N 102nd Place
- 13565 N 102nd Place
- 13573 N 100th Place Unit III
- 13128 N 104th Place
- 10205 E Corrine Dr
- 13064 N 100th Place
- 13361 N 99th Place
- 9869 E Davenport Dr Unit 70
- 9878 E Aster Dr
- 10541 E Windrose Dr
- 12755 N 99th Place
- 9938 E Gray Rd Unit 7
- 13072 N 97th St
- 9678 E Voltaire Dr
- 13135 N 96th Place
- 10052 E Gelding Dr
- 10105 E Cactus Rd
- 9706 E Sheena Dr
