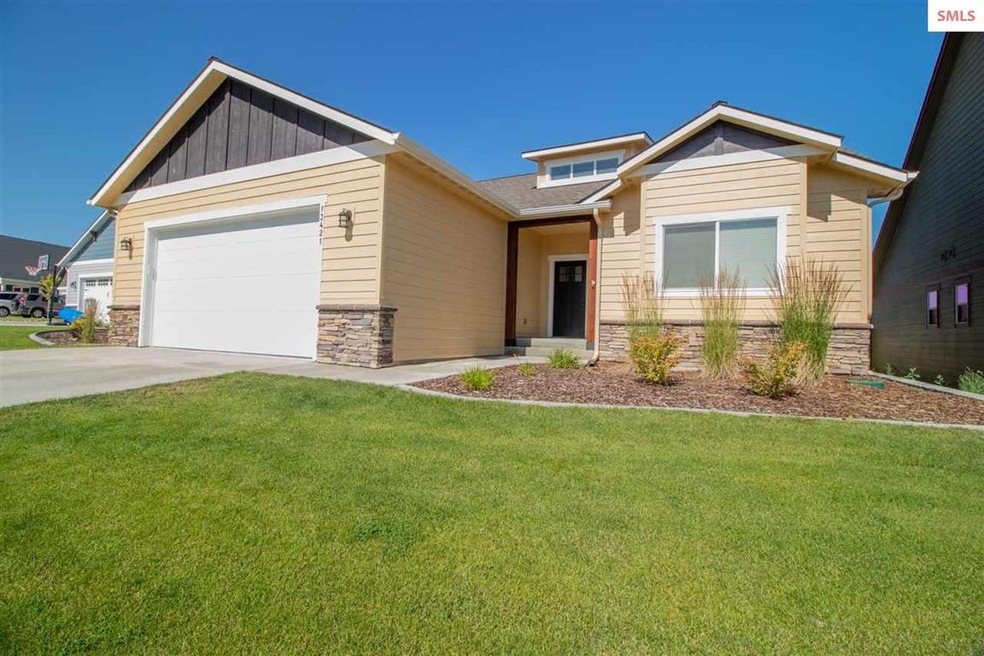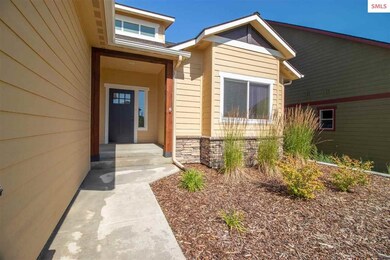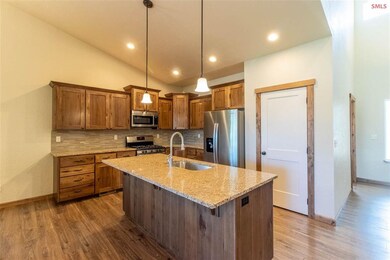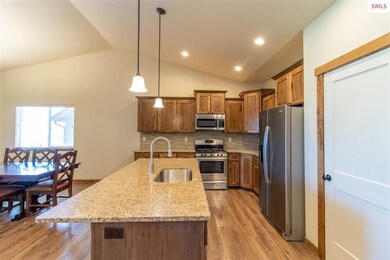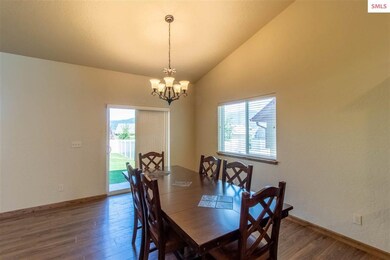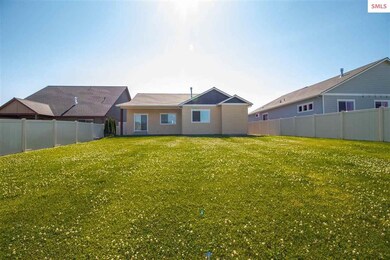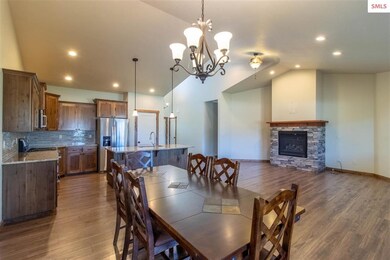
13421 N Shimmering Ct Rathdrum, ID 83858
Highlights
- Public Water Access
- Gated Community
- Mountain View
- Betty Kiefer Elementary School Rated A-
- Craftsman Architecture
- Vaulted Ceiling
About This Home
As of September 2020Beauty at it's best! You'll be impressed by this 4 bedroom 2 bath single level home in a safe gated neighborhood. Open the front door to vaulted ceilings and open concept living. Cozy up during the winter with the stack stoned gas fireplace. Stainless steel appliances and beautiful cabinetry make for a top notch kitchen. Master suite is delightful featuring a large walk-in closet and shower. Backyard patio is plumbed for gas BBQ, yard is fully fenced and even has mountain views. FREE Home Warranty available. Ask your Agent for details. Hurry this one won't last long!
Last Agent to Sell the Property
Professional Realty Services I License #SP41637 Listed on: 07/24/2020

Last Buyer's Agent
NON AGENT
NON AGENCY
Home Details
Home Type
- Single Family
Est. Annual Taxes
- $4,196
Year Built
- Built in 2017
Lot Details
- 10,019 Sq Ft Lot
- Fenced
- Level Lot
- Sprinkler System
Parking
- 2 Car Attached Garage
Home Design
- Craftsman Architecture
- Concrete Foundation
- Frame Construction
Interior Spaces
- 1,852 Sq Ft Home
- 1-Story Property
- Vaulted Ceiling
- Ceiling Fan
- Stone Fireplace
- Fireplace Mantel
- Vinyl Clad Windows
- Living Room
- Dining Room
- First Floor Utility Room
- Laundry on main level
- Mountain Views
Kitchen
- Oven or Range
- Built-In Microwave
- Dishwasher
- Disposal
Bedrooms and Bathrooms
- 4 Bedrooms
- Walk-In Closet
- Bathroom on Main Level
- 2 Bathrooms
Outdoor Features
- Public Water Access
- Covered patio or porch
Schools
- Atlas Elementary School
- Timberlake Jr High Middle School
- Timberlake High School
Utilities
- Forced Air Heating and Cooling System
- Hot Water Heating System
- Heating System Uses Natural Gas
- Electricity To Lot Line
- Gas Available
Community Details
- Property has a Home Owners Association
- Gated Community
Listing and Financial Details
- Assessor Parcel Number RJ3130020210
Ownership History
Purchase Details
Home Financials for this Owner
Home Financials are based on the most recent Mortgage that was taken out on this home.Purchase Details
Home Financials for this Owner
Home Financials are based on the most recent Mortgage that was taken out on this home.Similar Homes in the area
Home Values in the Area
Average Home Value in this Area
Purchase History
| Date | Type | Sale Price | Title Company |
|---|---|---|---|
| Warranty Deed | -- | First American Ttl Kootenai | |
| Warranty Deed | -- | Kootenai County Title Co |
Mortgage History
| Date | Status | Loan Amount | Loan Type |
|---|---|---|---|
| Open | $373,500 | New Conventional | |
| Previous Owner | $232,000 | New Conventional |
Property History
| Date | Event | Price | Change | Sq Ft Price |
|---|---|---|---|---|
| 09/11/2020 09/11/20 | Sold | -- | -- | -- |
| 07/29/2020 07/29/20 | Pending | -- | -- | -- |
| 07/24/2020 07/24/20 | For Sale | $419,900 | +40.4% | $227 / Sq Ft |
| 02/22/2018 02/22/18 | Sold | -- | -- | -- |
| 01/24/2018 01/24/18 | Pending | -- | -- | -- |
| 11/17/2017 11/17/17 | For Sale | $299,000 | -- | $161 / Sq Ft |
Tax History Compared to Growth
Tax History
| Year | Tax Paid | Tax Assessment Tax Assessment Total Assessment is a certain percentage of the fair market value that is determined by local assessors to be the total taxable value of land and additions on the property. | Land | Improvement |
|---|---|---|---|---|
| 2024 | $3,211 | $525,160 | $170,000 | $355,160 |
| 2023 | $3,211 | $565,501 | $174,825 | $390,676 |
| 2022 | $3,770 | $629,429 | $174,825 | $454,604 |
| 2021 | $4,009 | $386,996 | $94,500 | $292,496 |
| 2020 | $3,662 | $328,637 | $70,000 | $258,637 |
| 2019 | $4,197 | $308,593 | $66,000 | $242,593 |
| 2018 | $920 | $294,870 | $60,000 | $234,870 |
| 2017 | $828 | $50,000 | $50,000 | $0 |
| 2016 | $610 | $37,800 | $37,800 | $0 |
| 2015 | $75 | $22,500 | $22,500 | $0 |
| 2013 | $107 | $24,024 | $24,024 | $0 |
Agents Affiliated with this Home
-

Seller's Agent in 2020
Alisha Krause
Professional Realty Services I
(509) 671-7630
193 Total Sales
-
N
Buyer's Agent in 2020
NON AGENT
NON AGENCY
-

Seller's Agent in 2018
Wade Jacklin
BERKSHIRE HATHAWAY JACKLIN REAL ESTATE
(208) 625-0878
272 Total Sales
Map
Source: Selkirk Association of REALTORS®
MLS Number: 20202115
APN: RJ3130020210
- 13395 N Shimmering Ct
- 14774 N Pristine Cir
- 13417 N Halley
- 13281 Glistening Ct
- 13388 Polaris St
- 7463 W Lancaster Rd
- 0 Nagel St
- 6722 W Portrush Dr
- 13043 N Zodiac Loop
- 7938 W Kayak Ct
- 7938 W Kayak Ct Unit 104
- 13257 N Zodiac Loop
- 6595 W Covenant St
- 6463 W Conner St
- 13337 N Highway 41
- 12175 N Meyer Rd
- 6487 W Covenant St
- NNA Nagel
- 8030 W Splitrail Ave
- 6234 W Quail Ridge St
