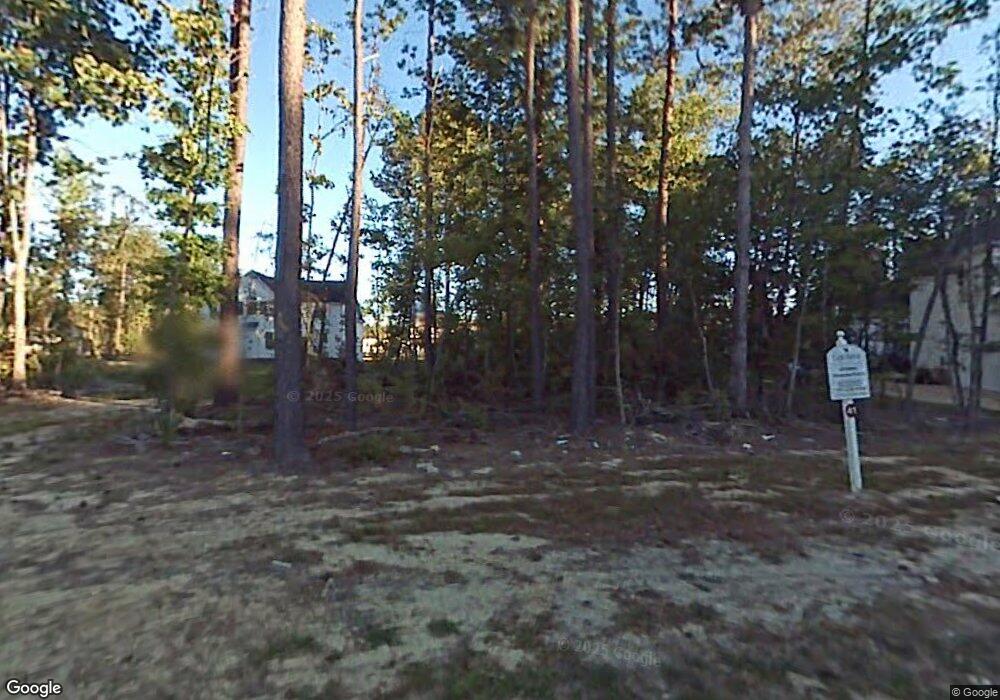13421 River Birch Trail Carrollton, VA 23314
Estimated Value: $437,000 - $522,000
4
Beds
3
Baths
2,700
Sq Ft
$182/Sq Ft
Est. Value
About This Home
This home is located at 13421 River Birch Trail, Carrollton, VA 23314 and is currently estimated at $492,468, approximately $182 per square foot. 13421 River Birch Trail is a home located in Isle of Wight County with nearby schools including Carrollton Elementary School, Smithfield Middle School, and Smithfield High School.
Ownership History
Date
Name
Owned For
Owner Type
Purchase Details
Closed on
Oct 2, 2024
Sold by
Hurdle Jeanette and Hurdle David
Bought by
Bocchicchio Stephen C and Bocchicchio Amy L
Current Estimated Value
Home Financials for this Owner
Home Financials are based on the most recent Mortgage that was taken out on this home.
Original Mortgage
$481,650
Outstanding Balance
$476,225
Interest Rate
6.46%
Mortgage Type
New Conventional
Estimated Equity
$16,243
Purchase Details
Closed on
Jun 26, 2020
Sold by
Williams Brian K and Williams Jacqueline Dawson
Bought by
Hurdle Jeanette and Hurdle David
Home Financials for this Owner
Home Financials are based on the most recent Mortgage that was taken out on this home.
Original Mortgage
$390,900
Interest Rate
3.2%
Mortgage Type
VA
Purchase Details
Closed on
Oct 29, 2015
Purchase Details
Closed on
Aug 31, 2012
Sold by
Parker & Orleans Homebuilders Inc
Purchase Details
Closed on
Dec 5, 2005
Create a Home Valuation Report for This Property
The Home Valuation Report is an in-depth analysis detailing your home's value as well as a comparison with similar homes in the area
Home Values in the Area
Average Home Value in this Area
Purchase History
| Date | Buyer | Sale Price | Title Company |
|---|---|---|---|
| Bocchicchio Stephen C | $511,000 | Sage Title | |
| Hurdle Jeanette | $390,900 | Alpha Title | |
| -- | $335,000 | -- | |
| -- | $335,000 | -- | |
| -- | $1,602,000 | -- |
Source: Public Records
Mortgage History
| Date | Status | Borrower | Loan Amount |
|---|---|---|---|
| Open | Bocchicchio Stephen C | $481,650 | |
| Previous Owner | Hurdle Jeanette | $390,900 |
Source: Public Records
Tax History Compared to Growth
Tax History
| Year | Tax Paid | Tax Assessment Tax Assessment Total Assessment is a certain percentage of the fair market value that is determined by local assessors to be the total taxable value of land and additions on the property. | Land | Improvement |
|---|---|---|---|---|
| 2025 | $3,195 | $412,300 | $85,000 | $327,300 |
| 2024 | $3,010 | $412,300 | $85,000 | $327,300 |
| 2023 | $54 | $412,300 | $85,000 | $327,300 |
| 2022 | $3,091 | $357,300 | $85,000 | $272,300 |
| 2021 | $3,091 | $357,300 | $85,000 | $272,300 |
| 2020 | $3,091 | $357,300 | $85,000 | $272,300 |
| 2019 | $3,091 | $357,300 | $85,000 | $272,300 |
| 2018 | $2,981 | $344,300 | $85,000 | $259,300 |
| 2016 | $2,999 | $344,300 | $85,000 | $259,300 |
| 2015 | $3,037 | $344,300 | $85,000 | $259,300 |
| 2014 | $3,037 | $348,800 | $105,000 | $243,800 |
| 2013 | -- | $348,800 | $105,000 | $243,800 |
Source: Public Records
Map
Nearby Homes
- 1002 Rivers Arch
- 1105 Rivers Arch
- 902 Rivers Arch
- 1509 Broad Water Arch
- 301 Blue Heron Trail
- 2002 James River Trail
- 410 Marsh Hawk Trail
- 3.42AC Smiths Neck Rd
- 13554 S Village Way
- Palladio 2 Story Plan at South Harbor - Single-Family 55 Plus
- Bramante 2 Story Plan at South Harbor - Single-Family 55 Plus
- Palladio Ranch Plan at South Harbor - Single-Family 55 Plus
- 13559 S Village Way
- Caroline Plan at South Harbor - Towns 55 Plus
- 22346 Tradewinds Dr
- 23088 Preserve Place
- 13435 Prince Andrew Trail
- 13436 Prince Andrew Trail
- 13418 Bentley Heath Way Unit 97
- 14176 Carver Dr
- 13421 Riverbirch Trail
- 13413 River Birch Trail
- 13429 River Birch Trail
- 13477 Ashley Park Ct
- 13469 Ashley Park Ct
- 13485 Ashley Park Ct
- 13461 Ashley Park Ct
- 13437 Riverbirch Trail
- 13405 River Birch Trail
- 13493 Ashley Park Ct
- 13422 River Birch Trail
- 13430 River Birch Trail
- 13453 Ashley Park Ct
- 13410 River Birch Trail
- 13483 Ashley Park Ct
- 13476 Ashley Park Ct
- 13501 Ashley Park Ct
- 13484 Ashley Park Ct
- 13943 Ashley Park Ct
- 13468 Ashley Park Ct
