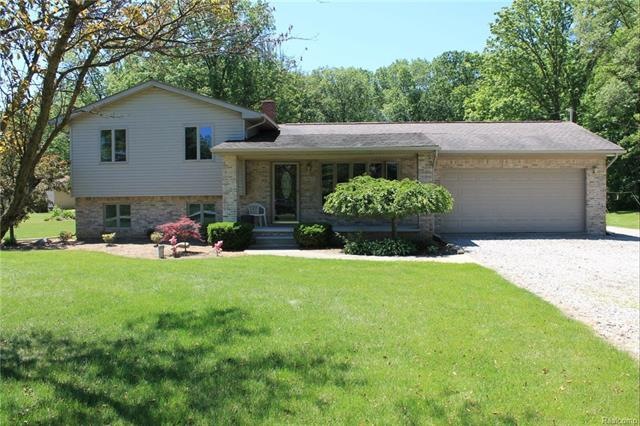
$269,000
- 3 Beds
- 1 Bath
- 1,108 Sq Ft
- 13091 Rosedale Blvd
- Carleton, MI
Relax on your front porch of this countryside home. Almost a half-acre of shaded yard. Large Bright basement ready to be finished to your liking. Newer furnace, Large 2.5 car garage with 220 amp panel. Shed for additional storage.
Penny Gutierrez Key Realty One LLC - Summerfield
