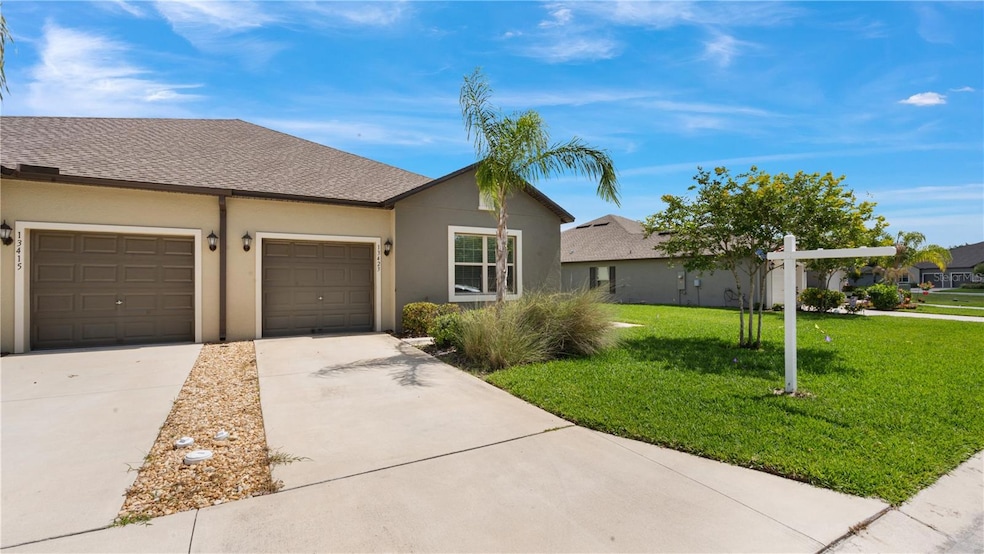
13423 Crest Lake Dr Hudson, FL 34669
Highlights
- Fitness Center
- Open Floorplan
- Community Pool
- Home fronts a pond
- Solid Surface Countertops
- 1 Car Attached Garage
About This Home
As of August 2025Welcome to 13423 Crest Lake Drive in the desirable Lakeside community of Hudson, Florida! Pond view!!!! This charming 3-bedroom, 2-bathroom villa home offers the perfect blend of comfort and functionality with a spacious open floor plan, high ceilings, and plenty of natural light throughout. The kitchen features granite countertop, stainless steels appliances, and ample cabinet space and a breakfast bar that opens to the living and dining area, making it perfect for entertaining or everyday living. The master suite includes a walk-in closet and en-suite bathroom with dual vanities and a soaking tub. Enjoy Florida’s sunshine in your private backyard with no rear neighbors, offering both peace and privacy. Located in a quiet, family-friendly neighborhood with low HOA fees and access to great amenities such as a community pool, clubhouse, and playground. Only 30 minutes from Tampa International airport, 10 minutes from Hudson Park beach. Conveniently situated near shopping, dining, and major highways, this home is a must-see!
Last Agent to Sell the Property
LPT REALTY, LLC Brokerage Phone: 877-366-2213 License #3490460 Listed on: 05/16/2025

Home Details
Home Type
- Single Family
Year Built
- Built in 2021
Lot Details
- 4,811 Sq Ft Lot
- Home fronts a pond
- South Facing Home
- Property is zoned MPUD
HOA Fees
- $302 Monthly HOA Fees
Parking
- 1 Car Attached Garage
Home Design
- Villa
- Slab Foundation
- Shingle Roof
- Block Exterior
Interior Spaces
- 1,521 Sq Ft Home
- 1-Story Property
- Open Floorplan
- Ceiling Fan
- Window Treatments
- Living Room
- In Wall Pest System
Kitchen
- Range
- Microwave
- Dishwasher
- Solid Surface Countertops
Flooring
- Carpet
- Tile
Bedrooms and Bathrooms
- 3 Bedrooms
- 2 Full Bathrooms
Laundry
- Laundry Room
- Dryer
- Washer
Schools
- Moon Lake Elementary School
- Crews Lake Middle School
- Hudson High School
Utilities
- Central Heating and Cooling System
- Electric Water Heater
Listing and Financial Details
- Visit Down Payment Resource Website
- Tax Lot 51
- Assessor Parcel Number 35-24-17-0100-00000-0510
- $1,962 per year additional tax assessments
Community Details
Overview
- Nichole Association
- Visit Association Website
- Lakeside Ph 1B & 2B Subdivision
- The community has rules related to allowable golf cart usage in the community
Recreation
- Fitness Center
- Community Pool
Ownership History
Purchase Details
Home Financials for this Owner
Home Financials are based on the most recent Mortgage that was taken out on this home.Purchase Details
Purchase Details
Purchase Details
Purchase Details
Similar Homes in Hudson, FL
Home Values in the Area
Average Home Value in this Area
Purchase History
| Date | Type | Sale Price | Title Company |
|---|---|---|---|
| Warranty Deed | $230,000 | First American Title Insurance | |
| Warranty Deed | $100 | None Listed On Document | |
| Quit Claim Deed | $100 | -- | |
| Special Warranty Deed | $214,300 | Lennar Title Inc | |
| Special Warranty Deed | $214,300 | New Title Company Name | |
| Special Warranty Deed | $785,850 | Attorney |
Mortgage History
| Date | Status | Loan Amount | Loan Type |
|---|---|---|---|
| Open | $171,200 | New Conventional |
Property History
| Date | Event | Price | Change | Sq Ft Price |
|---|---|---|---|---|
| 08/01/2025 08/01/25 | Sold | $230,000 | -2.1% | $151 / Sq Ft |
| 07/02/2025 07/02/25 | Pending | -- | -- | -- |
| 05/16/2025 05/16/25 | For Sale | $235,000 | -- | $155 / Sq Ft |
Tax History Compared to Growth
Tax History
| Year | Tax Paid | Tax Assessment Tax Assessment Total Assessment is a certain percentage of the fair market value that is determined by local assessors to be the total taxable value of land and additions on the property. | Land | Improvement |
|---|---|---|---|---|
| 2024 | $6,279 | $244,498 | $48,110 | $196,388 |
| 2023 | $6,003 | $245,663 | $33,533 | $212,130 |
| 2022 | $5,192 | $187,081 | $27,952 | $159,129 |
| 2021 | $2,177 | $25,065 | $0 | $0 |
| 2020 | $1,916 | $14,914 | $0 | $0 |
| 2019 | $1,824 | $5,966 | $0 | $0 |
Agents Affiliated with this Home
-
Julie Phan

Seller's Agent in 2025
Julie Phan
LPT REALTY, LLC
(813) 295-7424
196 Total Sales
-
Lana Sutmaier
L
Buyer's Agent in 2025
Lana Sutmaier
INSTANT EQUITY REALTY
(813) 850-2058
44 Total Sales
Map
Source: Stellar MLS
MLS Number: TB8385507
APN: 35-24-17-0100-00000-0510
- 13475 Crest Lake Dr
- 13407 Crest Lake Dr
- 13351 Crest Lake Dr
- 13553 Crest Lake Dr
- 13600 Crest Lake Dr
- 13644 Eastfork Ln
- 14117 Weddington Terrace
- 13285 Crest Lake Dr
- 13987 Weddington Terrace
- 13627 Crest Lake Dr
- 13722 Lakemont Dr
- 14008 Lugano Ct
- 14000 Lugano Ct
- 13352 Marble Sands Ct
- 13834 Crest Lake Dr
- 13856 Crest Lake Dr
- 13295 Marble Sands Ct
- 13752 Reindeer Cir
- 13806 Reindeer Cir
- 13830 Trull Way
