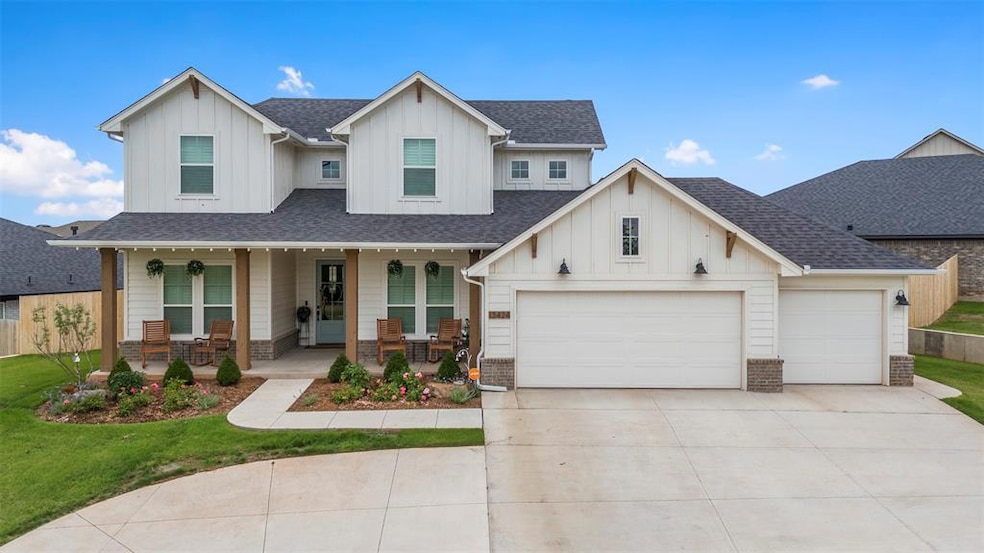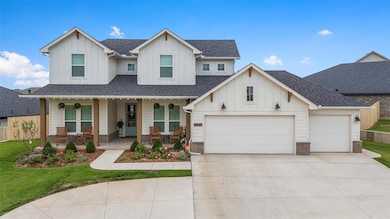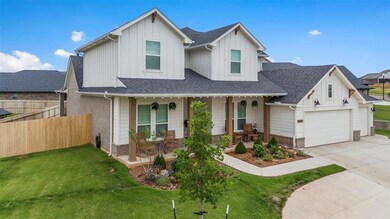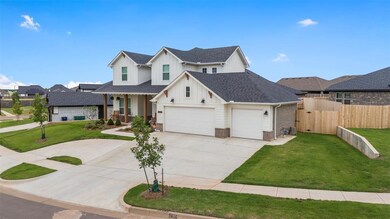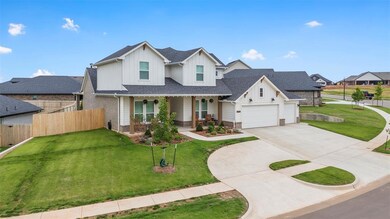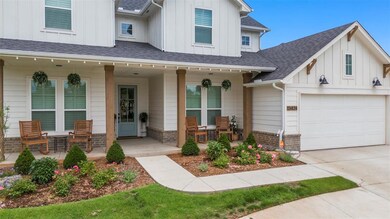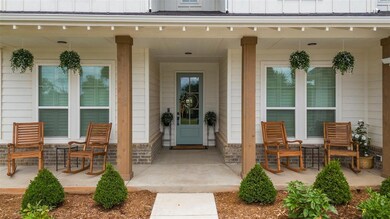Estimated payment $2,831/month
Highlights
- Modern Farmhouse Architecture
- Covered Patio or Porch
- Home Security System
- Northwood Elementary School Rated A-
- 3 Car Attached Garage
- Central Heating and Cooling System
About This Home
BETTER THAN NEW! All the premium upgrades done for you - whole home thermal wrap, full garage insulation, sprinkler system, in-ground storm shelter, security system, gutters, custom window treatments and professionally designed beautiful landscaping. Refrigerator and washer/dryer can remain with the home. Located in a growing neighborhood that comes with a community pool, playground and sidewalks, this home is move-in ready with no to-do list. This beautifully maintained spacious home offers an open-concept floor plan featuring a large open kitchen, dining and living areas, a dedicated office, lots of storage spaces and a 3 car garage with an extended workspace area. Downstairs you will find a generous primary suite with a luxurious bath, walk-in closet and a 1/2 bath down the hall. Upstairs includes 2 additional bedrooms, a full bathroom and a functional study nook on the landing. Enjoy outdoor living on the covered back patio with a view of the landscaped yard. This home offers the serenity of country living with easy access to the city and turnpike.
Home Details
Home Type
- Single Family
Year Built
- Built in 2024
Lot Details
- 9,230 Sq Ft Lot
- West Facing Home
- Sprinkler System
HOA Fees
- $25 Monthly HOA Fees
Parking
- 3 Car Attached Garage
Home Design
- Modern Farmhouse Architecture
- Slab Foundation
- Brick Frame
- Composition Roof
Interior Spaces
- 2,483 Sq Ft Home
- 2-Story Property
- Gas Log Fireplace
- Washer and Dryer
Kitchen
- Microwave
- Dishwasher
- Disposal
Bedrooms and Bathrooms
- 3 Bedrooms
Home Security
- Home Security System
- Fire and Smoke Detector
Schools
- Northwood Elementary School
- Piedmont Middle School
- Piedmont High School
Additional Features
- Covered Patio or Porch
- Central Heating and Cooling System
Community Details
- Association fees include maintenance common areas, pool, rec facility
- Mandatory home owners association
Listing and Financial Details
- Legal Lot and Block 15 / 3
Map
Home Values in the Area
Average Home Value in this Area
Tax History
| Year | Tax Paid | Tax Assessment Tax Assessment Total Assessment is a certain percentage of the fair market value that is determined by local assessors to be the total taxable value of land and additions on the property. | Land | Improvement |
|---|---|---|---|---|
| 2024 | -- | $689 | $689 | -- |
| 2023 | -- | $689 | $689 | -- |
Property History
| Date | Event | Price | List to Sale | Price per Sq Ft |
|---|---|---|---|---|
| 09/09/2025 09/09/25 | Price Changed | $450,000 | -1.1% | $181 / Sq Ft |
| 07/17/2025 07/17/25 | Price Changed | $455,000 | -0.7% | $183 / Sq Ft |
| 07/07/2025 07/07/25 | Price Changed | $458,000 | -0.4% | $184 / Sq Ft |
| 06/22/2025 06/22/25 | Price Changed | $460,000 | -1.1% | $185 / Sq Ft |
| 06/06/2025 06/06/25 | For Sale | $465,000 | -- | $187 / Sq Ft |
Purchase History
| Date | Type | Sale Price | Title Company |
|---|---|---|---|
| Warranty Deed | $444,000 | Chicago Title |
Mortgage History
| Date | Status | Loan Amount | Loan Type |
|---|---|---|---|
| Open | $377,000 | VA |
Source: MLSOK
MLS Number: 1174441
APN: 090149632
- 11232 NW 135th St
- 11224 NW 135th St
- 11212 NW 134th Cir
- 11220 NW 135th St
- 13505 Arrowhead Blvd
- 11213 NW 134th Cir
- 13413 Arrowhead Blvd
- 11237 NW 135th St
- Marietta Plan at Bison Creek
- Overly Plan at Bison Creek
- Jordan Plan at Bison Creek
- Murphy Plan at Bison Creek
- Gabriella Plan at Bison Creek
- Jacobson Plan at Bison Creek
- London - Canvas Collection Plan at Bison Creek
- Morrison Plan at Bison Creek
- Frederickson Plan at Bison Creek
- Fitzgerald Plan at Bison Creek
- Chadwick Plan at Bison Creek
- Langley Plan at Bison Creek
- 13609 Watson Dr
- 13312 Beaumont Dr
- 11808 Jude Way
- 11744 NW 99th Terrace
- 12037 Ashford Dr
- 10005 NW 142nd
- 11107 NW 110th St
- 12544 NW 140th St
- 14001 the Brook Blvd
- 11305 NW 103rd St
- 12121 Jude Way
- 12529 Florence Ln
- 11016 NW 100th St
- 12725 Torretta Way
- 11104 NW 99th St
- 9328 NW 125th St
- 9321 NW 125th St
- 9329 NW 124th St
- 10005 Blue Wing Trail
- 11008 NW 98th St
