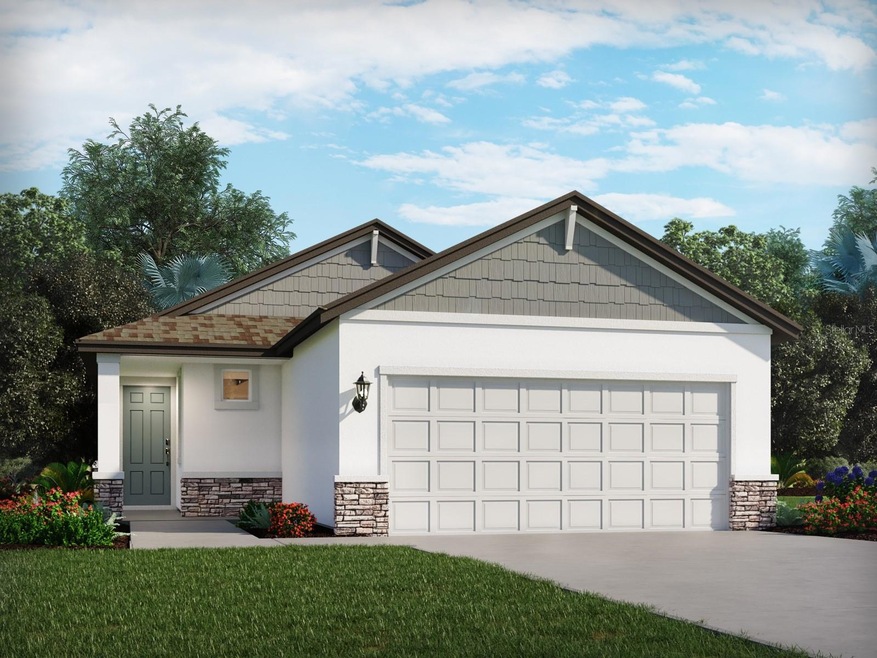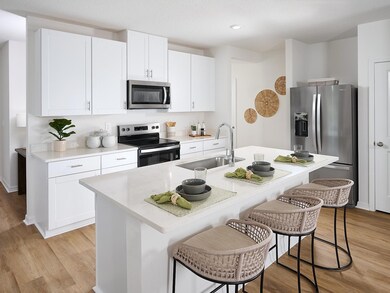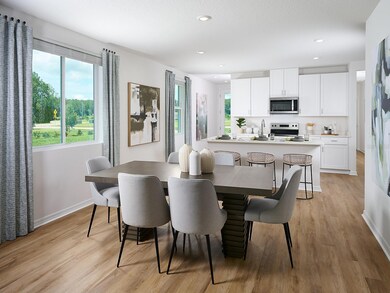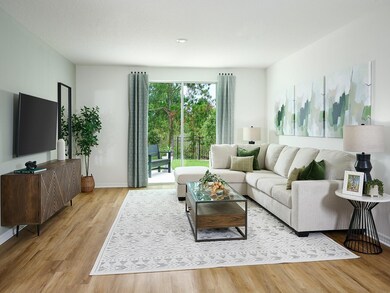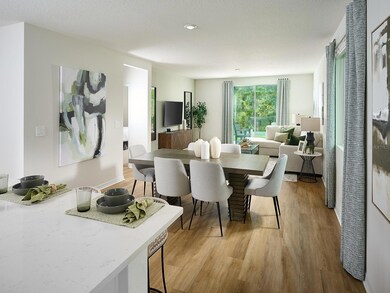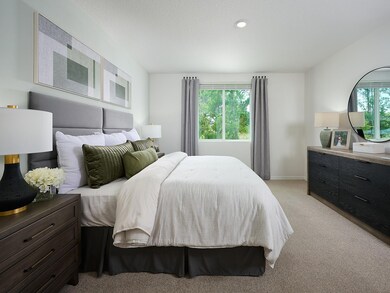13424 Shellmore Ave Palmetto, FL 34221
Estimated payment $2,263/month
Highlights
- Fitness Center
- Open Floorplan
- Great Room
- Under Construction
- Craftsman Architecture
- Community Pool
About This Home
Under Construction. Brand new, energy-efficient home available by Sep 2025! The Acadia floorplan makes entertaining easy with an open kitchen, dining area, and great room. The primary suite is tucked in the rear of the home, has plenty of privacy and features a spacious walk-in closet and shower. Coming soon, Coasterra Premier Series has new single-family homes in Palmetto, FL, with a variety of single-story and two-story floorplans. Residents can enjoy the ideal Florida lifestyle with the community’s resort-style pool and cabana. With close proximity to I-75, this community has easy access to St. Pete, Bradenton, Sarasota and beautiful Gulf Coast beaches. Each of our homes is built with innovative, energy-efficient features designed to help you enjoy more savings, better health, real comfort and peace of mind.
Listing Agent
MERITAGE HOMES OF FL REALTY Brokerage Phone: 813-703-8860 License #3306357 Listed on: 09/26/2025
Home Details
Home Type
- Single Family
Year Built
- Built in 2025 | Under Construction
Lot Details
- 4,800 Sq Ft Lot
- Lot Dimensions are 40x120
- North Facing Home
- Irrigation Equipment
HOA Fees
- $49 Monthly HOA Fees
Parking
- 2 Car Attached Garage
- Garage Door Opener
- Driveway
Home Design
- Home is estimated to be completed on 9/29/25
- Craftsman Architecture
- Florida Architecture
- Slab Foundation
- Shingle Roof
- Block Exterior
Interior Spaces
- 1,607 Sq Ft Home
- Open Floorplan
- Sliding Doors
- Great Room
- Combination Dining and Living Room
Kitchen
- Microwave
- Dishwasher
- Disposal
Flooring
- Carpet
- Ceramic Tile
Bedrooms and Bathrooms
- 4 Bedrooms
- Split Bedroom Floorplan
- Walk-In Closet
- 2 Full Bathrooms
Laundry
- Laundry Room
- Dryer
- Washer
Eco-Friendly Details
- Energy-Efficient Appliances
- Energy-Efficient Windows
- Energy-Efficient HVAC
- Energy-Efficient Insulation
Outdoor Features
- Front Porch
Schools
- James Tillman Elementary School
- Buffalo Creek Middle School
- Palmetto High School
Utilities
- Central Heating and Cooling System
- Thermostat
- Electric Water Heater
Listing and Financial Details
- Home warranty included in the sale of the property
- Visit Down Payment Resource Website
- Tax Lot 0215
- $2,214 per year additional tax assessments
Community Details
Overview
- Cove At Coasterra HOA, Phone Number (813) 600-5090
- Built by Meritage Homes
- Coasterra Subdivision, 3L13 Floorplan
Recreation
- Pickleball Courts
- Community Playground
- Fitness Center
- Community Pool
- Trails
Map
Home Values in the Area
Average Home Value in this Area
Property History
| Date | Event | Price | List to Sale | Price per Sq Ft |
|---|---|---|---|---|
| 10/31/2025 10/31/25 | Price Changed | $359,060 | -6.5% | $223 / Sq Ft |
| 10/22/2025 10/22/25 | Price Changed | $384,060 | +7.0% | $239 / Sq Ft |
| 10/19/2025 10/19/25 | Price Changed | $359,060 | -1.4% | $223 / Sq Ft |
| 10/18/2025 10/18/25 | Price Changed | $364,060 | -5.2% | $227 / Sq Ft |
| 09/28/2025 09/28/25 | Price Changed | $384,060 | -4.5% | $239 / Sq Ft |
| 08/26/2025 08/26/25 | Price Changed | $402,060 | +0.1% | $250 / Sq Ft |
| 08/02/2025 08/02/25 | For Sale | $401,660 | -- | $250 / Sq Ft |
Source: Stellar MLS
MLS Number: O6328600
- 9566 Coastline Way
- 10828 Hidden Banks Glen
- 10817 Gentle Current Way
- 8756 Windlass Cove
- 10869 Gentle Current Way
- 10733 Hidden Banks Glen
- 10729 Hidden Banks Glen
- 10749 Hidden Banks Glen
- 10734 Hidden Banks Glen
- 10844 Gentle Current Way
- 7032 119th Ct E
- 6322 Whetstone Ct
- 6254 Whetstone Ct
- 6167 Whetstone Ct
- 8724 Ocean Tides Cove
- 11232 65th Terrace E
- 11751 Glenside Terrace
- 11209 65th Terrace E
- 5953 Whetstone Ct
- 6730 Moccasin Wallow Rd
