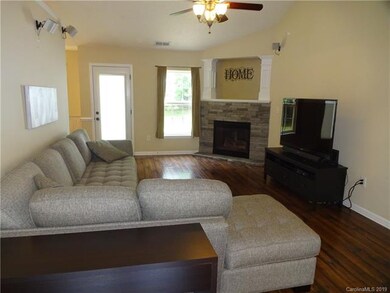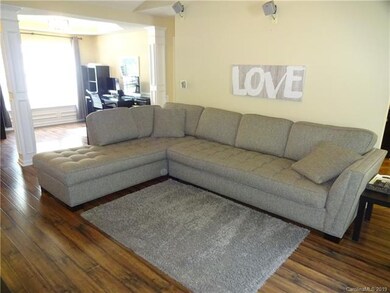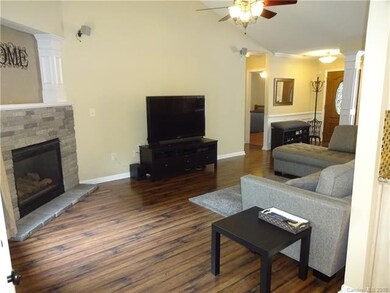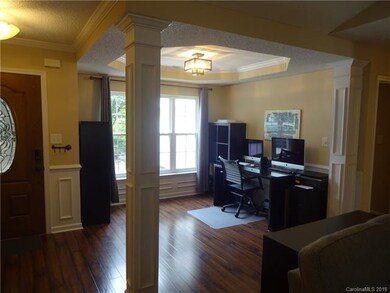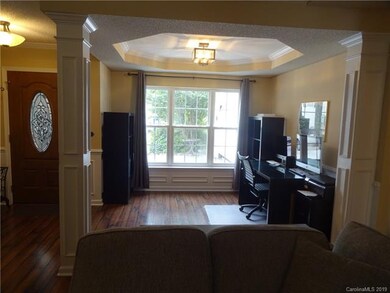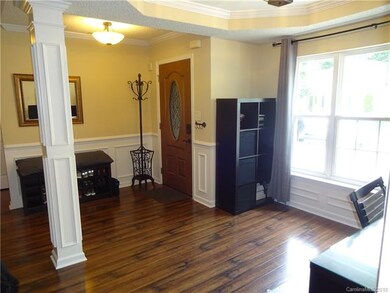
13425 Philip Michael Rd Huntersville, NC 28078
Highlights
- Ranch Style House
- Attached Garage
- Garden Bath
- Fireplace
- Walk-In Closet
- Many Trees
About This Home
As of July 2024Don't miss this very well maintained & rare find Ranch in Huntersville with extra bonus/bedroom. Nice and quiet fenced back yard with large patio with privacy. Easy access to shopping, groceries, I-77, I-485. Windows Treatments can stay. Air vent ducts cleaned this year, 2019. HVAC serviced regularly, hot water heater replaced in 2013. Termite and Mosquito regular service. Outdoor patio measures 23.6 x 12. Accuracy of measurements will be the buyers responsibility.
Last Agent to Sell the Property
Fresh Beginnings Realty License #248912 Listed on: 06/13/2019
Home Details
Home Type
- Single Family
Year Built
- Built in 2002
Lot Details
- Irrigation
- Many Trees
HOA Fees
- $13 Monthly HOA Fees
Parking
- Attached Garage
Home Design
- Ranch Style House
- Slab Foundation
- Vinyl Siding
Interior Spaces
- Fireplace
- Insulated Windows
- Window Treatments
- Laminate Flooring
- Pull Down Stairs to Attic
Bedrooms and Bathrooms
- Walk-In Closet
- 2 Full Bathrooms
- Garden Bath
Listing and Financial Details
- Assessor Parcel Number 017-148-51
Ownership History
Purchase Details
Home Financials for this Owner
Home Financials are based on the most recent Mortgage that was taken out on this home.Purchase Details
Home Financials for this Owner
Home Financials are based on the most recent Mortgage that was taken out on this home.Purchase Details
Home Financials for this Owner
Home Financials are based on the most recent Mortgage that was taken out on this home.Purchase Details
Home Financials for this Owner
Home Financials are based on the most recent Mortgage that was taken out on this home.Purchase Details
Home Financials for this Owner
Home Financials are based on the most recent Mortgage that was taken out on this home.Purchase Details
Home Financials for this Owner
Home Financials are based on the most recent Mortgage that was taken out on this home.Purchase Details
Similar Homes in the area
Home Values in the Area
Average Home Value in this Area
Purchase History
| Date | Type | Sale Price | Title Company |
|---|---|---|---|
| Warranty Deed | $398,000 | Morehead Title | |
| Quit Claim Deed | -- | None Listed On Document | |
| Warranty Deed | $234,000 | Integrated Title Svcs Llc | |
| Warranty Deed | $178,000 | None Available | |
| Warranty Deed | $167,500 | None Available | |
| Warranty Deed | $158,500 | -- | |
| Warranty Deed | $224,000 | -- |
Mortgage History
| Date | Status | Loan Amount | Loan Type |
|---|---|---|---|
| Open | $378,000 | VA | |
| Previous Owner | $204,500 | New Conventional | |
| Previous Owner | $210,600 | New Conventional | |
| Previous Owner | $173,666 | FHA | |
| Previous Owner | $174,775 | FHA | |
| Previous Owner | $134,000 | Fannie Mae Freddie Mac | |
| Previous Owner | $157,000 | FHA |
Property History
| Date | Event | Price | Change | Sq Ft Price |
|---|---|---|---|---|
| 07/10/2024 07/10/24 | Sold | $398,000 | 0.0% | $220 / Sq Ft |
| 06/04/2024 06/04/24 | For Sale | $398,000 | +70.1% | $220 / Sq Ft |
| 07/26/2019 07/26/19 | Sold | $234,000 | -0.4% | $134 / Sq Ft |
| 06/15/2019 06/15/19 | Pending | -- | -- | -- |
| 06/13/2019 06/13/19 | For Sale | $234,900 | -- | $134 / Sq Ft |
Tax History Compared to Growth
Tax History
| Year | Tax Paid | Tax Assessment Tax Assessment Total Assessment is a certain percentage of the fair market value that is determined by local assessors to be the total taxable value of land and additions on the property. | Land | Improvement |
|---|---|---|---|---|
| 2024 | $2,941 | $385,200 | $75,000 | $310,200 |
| 2023 | $2,699 | $385,200 | $75,000 | $310,200 |
| 2022 | $2,070 | $222,300 | $50,000 | $172,300 |
| 2021 | $2,053 | $222,300 | $50,000 | $172,300 |
| 2020 | $2,028 | $214,900 | $50,000 | $164,900 |
| 2019 | $1,959 | $214,900 | $50,000 | $164,900 |
| 2018 | $1,882 | $156,900 | $32,000 | $124,900 |
| 2017 | $1,854 | $156,900 | $32,000 | $124,900 |
| 2016 | $1,851 | $156,900 | $32,000 | $124,900 |
| 2015 | $1,847 | $156,900 | $32,000 | $124,900 |
| 2014 | $1,845 | $0 | $0 | $0 |
Agents Affiliated with this Home
-
Rob Bilbro

Seller's Agent in 2024
Rob Bilbro
EXP Realty LLC Ballantyne
(704) 402-4503
4 in this area
110 Total Sales
-
Kelly Rushmann
K
Buyer's Agent in 2024
Kelly Rushmann
Redfin Corporation
-
Susan Williams

Seller's Agent in 2019
Susan Williams
Fresh Beginnings Realty
(704) 948-7030
2 in this area
10 Total Sales
Map
Source: Canopy MLS (Canopy Realtor® Association)
MLS Number: CAR3512080
APN: 017-148-51
- 15263 Eric Kyle Dr
- 13528 Philip Michael Rd
- 13708 Huntson Park Ln
- 12108 Huntson Reserve Rd
- 14658 Laura Michelle Rd
- 13519 Huntson Park Ln
- 13520 Huntson Park Ln
- 15020 Ranson Rd
- 9534 Blossom Hill Dr
- Shenandoah Plan at Roseshire Chase
- Redwood Plan at Roseshire Chase
- Voyageur Plan at Roseshire Chase
- Avalon Plan at Roseshire Chase
- Sequoia Plan at Roseshire Chase
- 9929 Ansonborough Square
- 9925 Ansonborough Square
- 9923 Ansonborough Square
- 8515 Shadetree St
- 9965 Cask Way
- 9945 Cask Way

