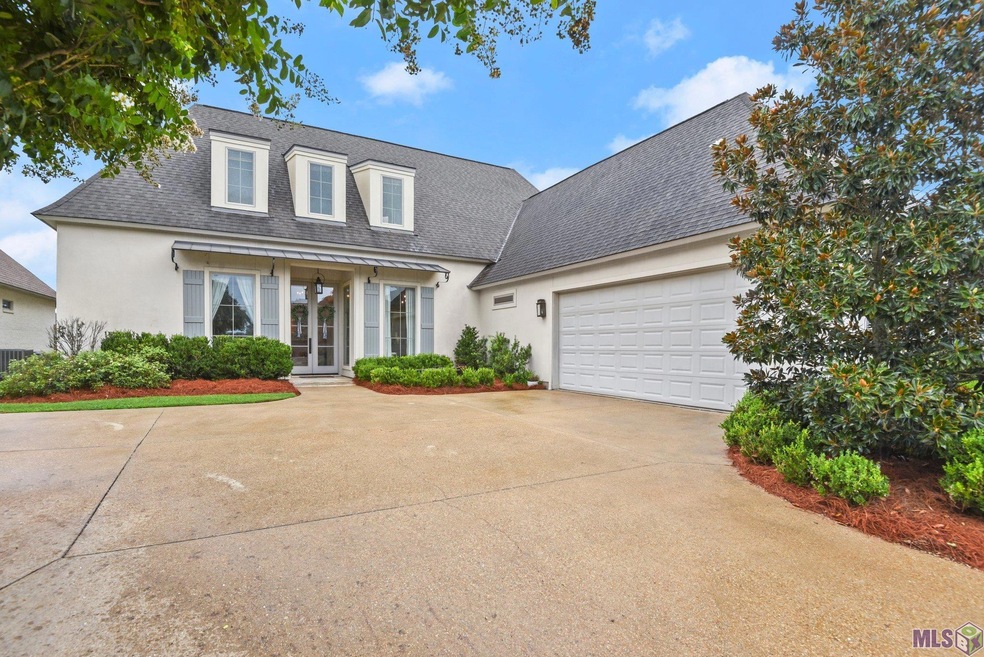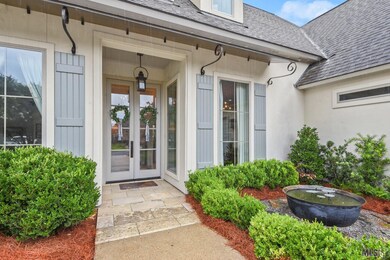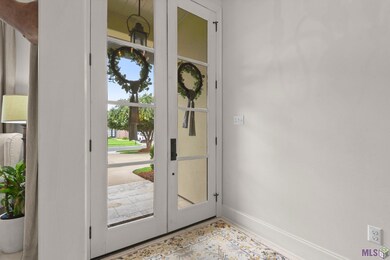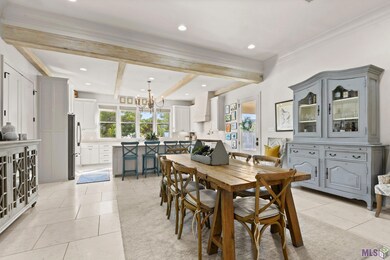
13425 Quail Grove Ave Baton Rouge, LA 70809
Highlights
- Sitting Area In Primary Bedroom
- Marble Flooring
- Solid Surface Countertops
- Contemporary Architecture
- Outdoor Kitchen
- Covered patio or porch
About This Home
As of December 2024This gorgeous and custom built 5 bedroom/3 bath home in Woodridge Subdivision has the finest of details and is full of luxury amenities! As you walk through the double front doors into the large foyer, you will immediately notice the high ceilings with beautiful crown molding and the open floor plan that allows lots of natural sunlight. The 24x24 Italian marble floors are stunning! The living room features a gas fireplace with brick surround and cast stone mantle and custom lighting by Visual Comfort. The kitchen is great for entertaining, and boasts a huge 6x8 island, commercial style appliances, 2 full size dishwashers, an icemaker and a 48" gas range. The Master Bedroom includes a wonderful sitting area and a custom large master closet that connects to the master bath and laundry for added convenience. There are 2 additional bedrooms on the other side of the living room, as well as a full bath and large "mud room" area with custom built-ins. One thing you will notice about this home is there is LOTS of storage space and all of the closets are large. Upstairs features 2 additional bedrooms and another full bath. The home is situated on a large lot that opens up to the subdivision's common area and has an outdoor kitchen with built in grill and smoker. This amazing home is sure to impress!! Schedule a private showing today.
Last Agent to Sell the Property
RE/MAX Professional License #0995698702 Listed on: 07/19/2024

Home Details
Home Type
- Single Family
Est. Annual Taxes
- $5,796
Year Built
- Built in 2010
Lot Details
- 9,148 Sq Ft Lot
- Lot Dimensions are 70 x 130
- Property is Fully Fenced
- Wood Fence
- Landscaped
- Level Lot
HOA Fees
- $25 Monthly HOA Fees
Parking
- 2 Car Garage
Home Design
- Contemporary Architecture
- Brick Exterior Construction
- Slab Foundation
- Frame Construction
- Architectural Shingle Roof
- Stucco
Interior Spaces
- 3,442 Sq Ft Home
- 2-Story Property
- Crown Molding
- Ceiling height of 9 feet or more
- Ceiling Fan
- Gas Log Fireplace
- Laundry in unit
Kitchen
- Gas Cooktop
- Ice Maker
- Dishwasher
- Stainless Steel Appliances
- Kitchen Island
- Solid Surface Countertops
- Disposal
Flooring
- Carpet
- Marble
Bedrooms and Bathrooms
- 5 Bedrooms
- Sitting Area In Primary Bedroom
- En-Suite Primary Bedroom
- Walk-In Closet
- 3 Full Bathrooms
- Dual Vanity Sinks in Primary Bathroom
- Private Water Closet
- Separate Shower in Primary Bathroom
- Garden Bath
- Multiple Shower Heads
Outdoor Features
- Covered patio or porch
- Outdoor Kitchen
Utilities
- Central Heating and Cooling System
Community Details
- Built by Brandon Craft Developments, LLC
- Woodridge Subd Subdivision
Ownership History
Purchase Details
Home Financials for this Owner
Home Financials are based on the most recent Mortgage that was taken out on this home.Purchase Details
Home Financials for this Owner
Home Financials are based on the most recent Mortgage that was taken out on this home.Purchase Details
Home Financials for this Owner
Home Financials are based on the most recent Mortgage that was taken out on this home.Similar Homes in Baton Rouge, LA
Home Values in the Area
Average Home Value in this Area
Purchase History
| Date | Type | Sale Price | Title Company |
|---|---|---|---|
| Deed | $581,700 | Baton Rouge Title | |
| Deed | $581,700 | Baton Rouge Title | |
| Warranty Deed | $424,000 | -- | |
| Warranty Deed | $124,500 | -- |
Mortgage History
| Date | Status | Loan Amount | Loan Type |
|---|---|---|---|
| Open | $465,360 | New Conventional | |
| Closed | $465,360 | New Conventional | |
| Previous Owner | $142,550 | New Conventional | |
| Previous Owner | $417,000 | New Conventional | |
| Previous Owner | $500,000 | New Conventional | |
| Previous Owner | $372,000 | New Conventional |
Property History
| Date | Event | Price | Change | Sq Ft Price |
|---|---|---|---|---|
| 12/13/2024 12/13/24 | Sold | -- | -- | -- |
| 11/06/2024 11/06/24 | Pending | -- | -- | -- |
| 09/27/2024 09/27/24 | Price Changed | $600,000 | -2.4% | $174 / Sq Ft |
| 08/29/2024 08/29/24 | Price Changed | $615,000 | -2.1% | $179 / Sq Ft |
| 08/11/2024 08/11/24 | Price Changed | $628,000 | -3.4% | $182 / Sq Ft |
| 08/05/2024 08/05/24 | For Sale | $650,000 | 0.0% | $189 / Sq Ft |
| 07/30/2024 07/30/24 | Pending | -- | -- | -- |
| 07/19/2024 07/19/24 | For Sale | $650,000 | +23.8% | $189 / Sq Ft |
| 01/20/2015 01/20/15 | Sold | -- | -- | -- |
| 10/31/2014 10/31/14 | Pending | -- | -- | -- |
| 09/17/2014 09/17/14 | For Sale | $525,000 | -- | $153 / Sq Ft |
Tax History Compared to Growth
Tax History
| Year | Tax Paid | Tax Assessment Tax Assessment Total Assessment is a certain percentage of the fair market value that is determined by local assessors to be the total taxable value of land and additions on the property. | Land | Improvement |
|---|---|---|---|---|
| 2024 | $5,796 | $57,800 | $8,200 | $49,600 |
| 2023 | $5,796 | $51,300 | $8,200 | $43,100 |
| 2022 | $5,787 | $51,300 | $8,200 | $43,100 |
| 2021 | $5,674 | $51,300 | $8,200 | $43,100 |
| 2020 | $5,635 | $51,300 | $8,200 | $43,100 |
| 2019 | $5,690 | $49,800 | $8,200 | $41,600 |
| 2018 | $5,615 | $49,800 | $8,200 | $41,600 |
| 2017 | $5,615 | $49,800 | $8,200 | $41,600 |
| 2016 | $4,649 | $49,800 | $8,200 | $41,600 |
| 2015 | $4,207 | $45,800 | $8,200 | $37,600 |
| 2014 | $4,114 | $45,800 | $8,200 | $37,600 |
| 2013 | -- | $45,800 | $8,200 | $37,600 |
Agents Affiliated with this Home
-
A
Seller's Agent in 2024
Anna DiVincenti Boykin
RE/MAX
(225) 252-0855
14 in this area
76 Total Sales
-
A
Buyer's Agent in 2024
Albert Nolan
Keller Williams Realty Red Stick Partners
(225) 603-2661
4 in this area
47 Total Sales
-
B
Seller's Agent in 2015
Brandon Craft
Craft Realty
(225) 247-3101
1 in this area
9 Total Sales
-

Buyer's Agent in 2015
Cheryl Leatherwood
RE/MAX
(225) 603-4453
9 in this area
186 Total Sales
Map
Source: Greater Baton Rouge Association of REALTORS®
MLS Number: 2024013797
APN: 02675498
- 13415 Quail Grove Ave
- 13322 Quail Grove Ave
- 9050 Spring Grove Dr
- 8940 Glenfield Dr
- Lot 121 Betti Helen Place
- 8946 Foxgate Dr
- 8926 Foxgate Dr
- 8730 Pecue Ln
- 8730-8760 Pecue Ln
- 8659 Highcrest Dr
- 8523 Briarwood Place
- 8519 Foxfield Dr
- 8461 Grand View Dr
- 14901 Town Dr
- 14536 Market Dr N
- 7609 Whitetip Ave
- 1709 Seawolf Dr
- 7717 Whitetip Ave
- 1720 Seawolf Dr
- 1714 Seawolf Dr






