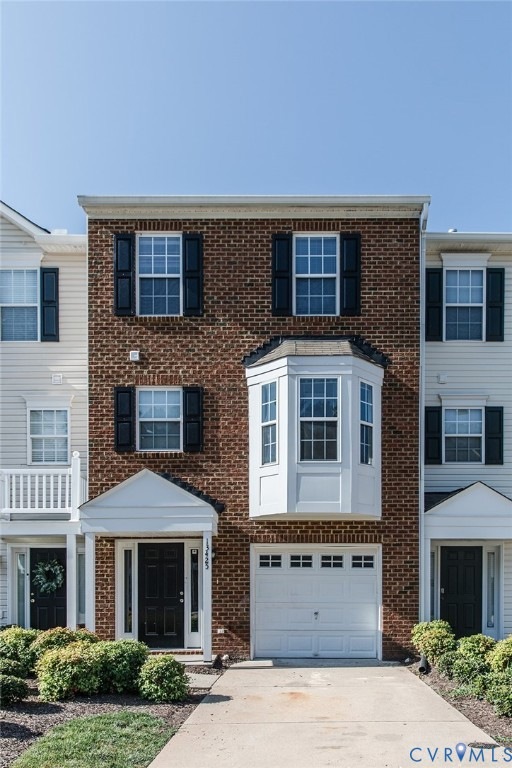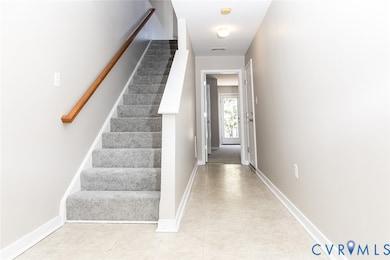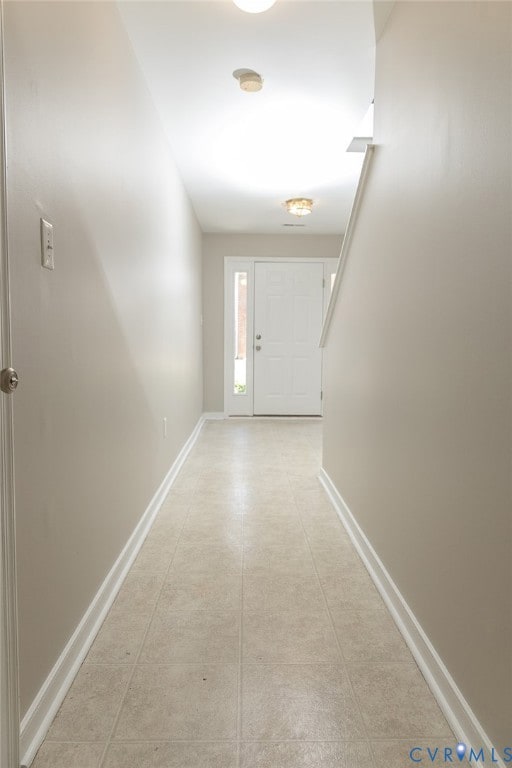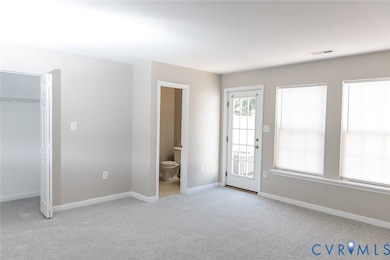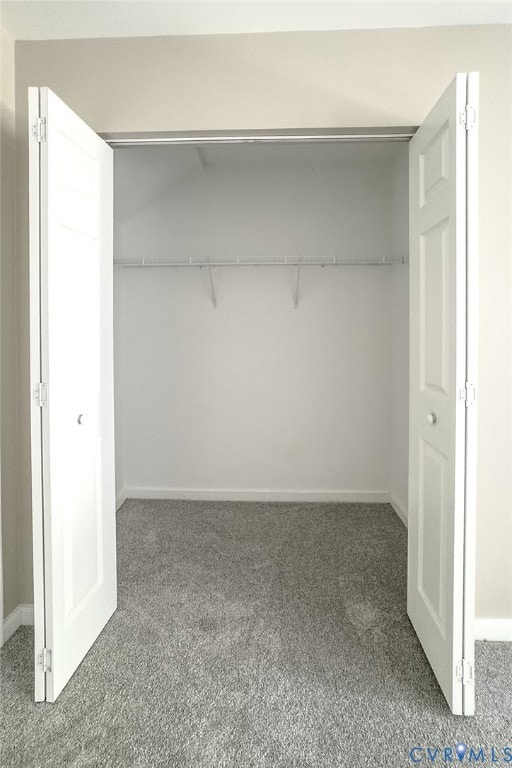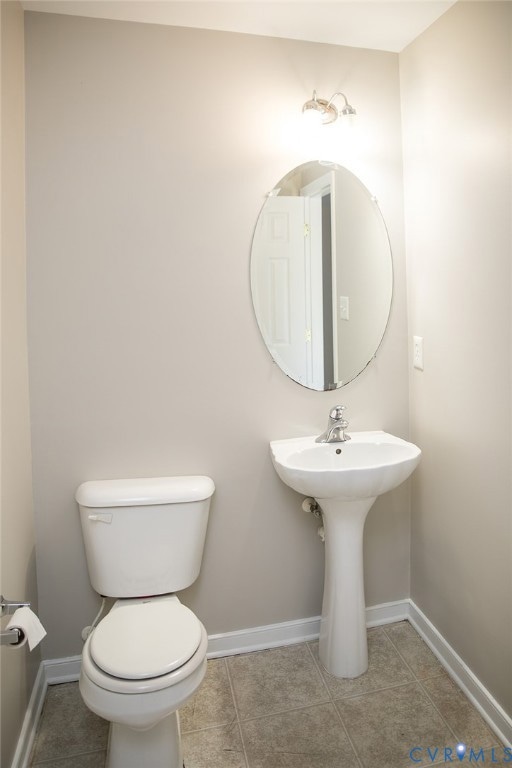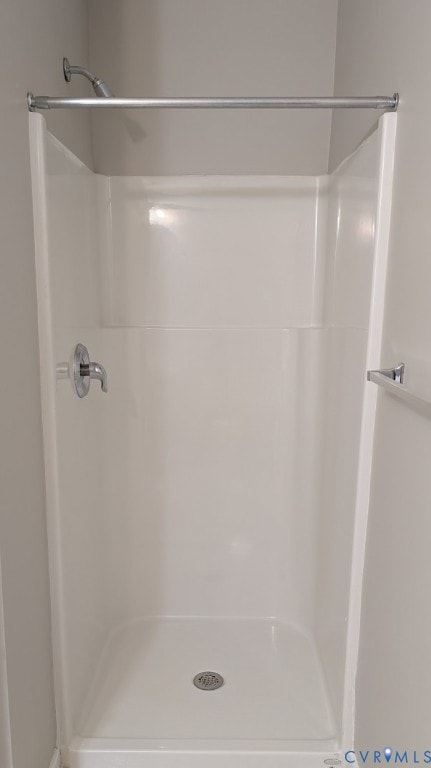13425 Ridgemoor Ln Midlothian, VA 23114
Estimated payment $2,409/month
Highlights
- Clubhouse
- Rowhouse Architecture
- Community Pool
- J B Watkins Elementary School Rated A-
- Main Floor Bedroom
- 1 Car Attached Garage
About This Home
Brand new paint, carpet, appliances, new high efficiency heat pump (May 2025)...all we need is a brand new owner. Spacious foyer for welcoming guests, with entry to attached garage, S(with EV charger) & enormous first floor bedroom, rec room, office or whatever. Main level is open floor plan with gas fireplace, dining area, eat in kitchen and half bath. Third level with new washer/dryer in laundry closet, pull down attic for even more storage. Primary bedroom with vaulted ceiling, huge walk in closet, ensuite bath with whirlpool. Convenient to new library, park, shopping, restaurants, main highways and other amenities. Within walking distance to Midlothian Mines Park. Brightpoint Community College minutes away.
Townhouse Details
Home Type
- Townhome
Est. Annual Taxes
- $3,011
Year Built
- Built in 2005
Lot Details
- 1,786 Sq Ft Lot
HOA Fees
- $192 Monthly HOA Fees
Parking
- 1 Car Attached Garage
- On-Street Parking
- Off-Street Parking
Home Design
- Rowhouse Architecture
- Transitional Architecture
- Brick Exterior Construction
- Frame Construction
- Composition Roof
- Vinyl Siding
Interior Spaces
- 2,148 Sq Ft Home
- 2-Story Property
- Gas Fireplace
Kitchen
- Oven
- Stove
- Microwave
- Dishwasher
- Disposal
Flooring
- Carpet
- Vinyl
Bedrooms and Bathrooms
- 4 Bedrooms
- Main Floor Bedroom
Laundry
- Dryer
- Washer
Schools
- Watkins Elementary School
- Midlothian Middle School
- Midlothian High School
Utilities
- Central Air
- Heat Pump System
Listing and Financial Details
- Tax Lot 62
- Assessor Parcel Number 730-70-40-01-300-000
Community Details
Overview
- The Grove Subdivision
Amenities
- Common Area
- Clubhouse
Recreation
- Community Playground
- Community Pool
Map
Home Values in the Area
Average Home Value in this Area
Tax History
| Year | Tax Paid | Tax Assessment Tax Assessment Total Assessment is a certain percentage of the fair market value that is determined by local assessors to be the total taxable value of land and additions on the property. | Land | Improvement |
|---|---|---|---|---|
| 2025 | $3,018 | $338,300 | $61,000 | $277,300 |
| 2024 | $3,018 | $307,100 | $54,000 | $253,100 |
| 2023 | $2,640 | $290,100 | $50,000 | $240,100 |
| 2022 | $2,444 | $265,700 | $46,000 | $219,700 |
| 2021 | $2,323 | $243,700 | $44,000 | $199,700 |
| 2020 | $2,222 | $233,900 | $44,000 | $189,900 |
| 2019 | $2,222 | $233,900 | $44,000 | $189,900 |
| 2018 | $2,076 | $218,500 | $44,000 | $174,500 |
| 2017 | $2,037 | $212,200 | $44,000 | $168,200 |
| 2016 | $1,977 | $205,900 | $42,000 | $163,900 |
| 2015 | $1,929 | $200,900 | $40,000 | $160,900 |
| 2014 | $1,829 | $190,500 | $39,000 | $151,500 |
Property History
| Date | Event | Price | List to Sale | Price per Sq Ft |
|---|---|---|---|---|
| 10/16/2025 10/16/25 | Pending | -- | -- | -- |
| 10/02/2025 10/02/25 | For Sale | $374,900 | -- | $175 / Sq Ft |
Purchase History
| Date | Type | Sale Price | Title Company |
|---|---|---|---|
| Warranty Deed | $223,000 | -- | |
| Warranty Deed | $217,095 | -- |
Mortgage History
| Date | Status | Loan Amount | Loan Type |
|---|---|---|---|
| Open | $223,000 | New Conventional | |
| Previous Owner | $206,200 | New Conventional |
Source: Central Virginia Regional MLS
MLS Number: 2527778
APN: 730-70-40-01-300-000
- 13300 Railey Hill Dr
- 13736 Randolph Pond Ln
- 440 Coalfield Rd
- 430 Coalfield Rd
- 421 Randolph View Dr
- 450 Coalfield Rd
- 13267 Garland Ln
- 13239 Garland Ln
- 13219 Garland Ln
- 13217 Garland Ln
- 13213 Garland Ln
- 13211 Garland Ln
- 13205 Garland Ln
- 13624 Village Ridge Dr
- 13201 Garland Ln
- 13210 Garland Ln
- 13208 Garland Ln
- 700 Krim Point Loop
- 13806 Sycamore Village Dr
- 600 Fern Meadow Loop Unit 304
