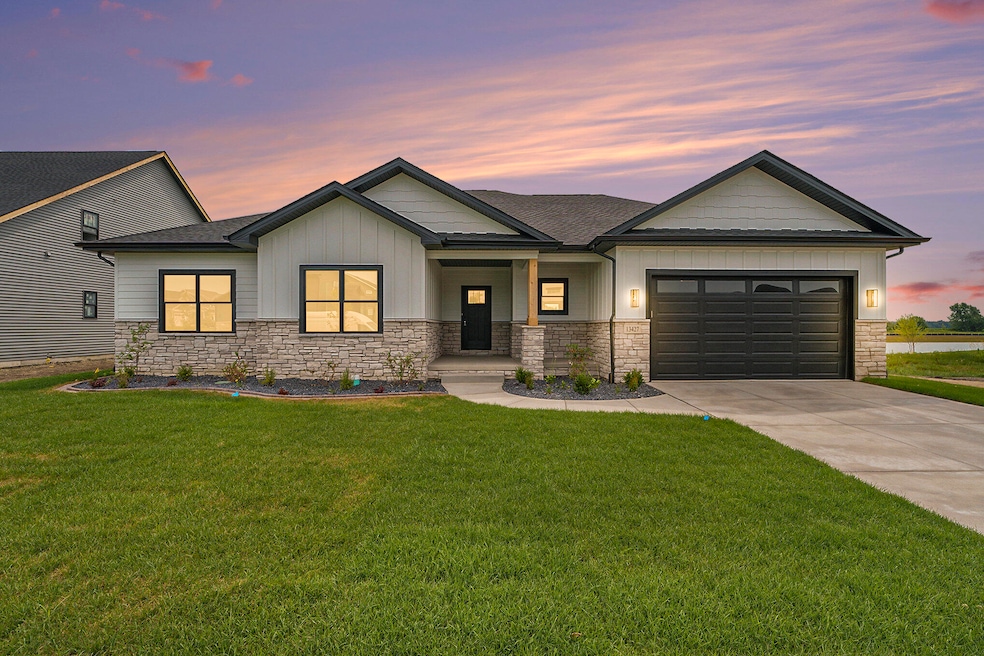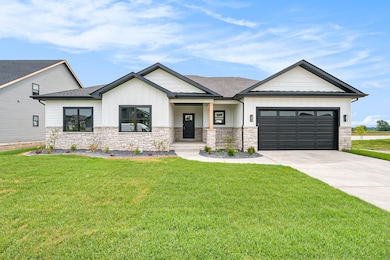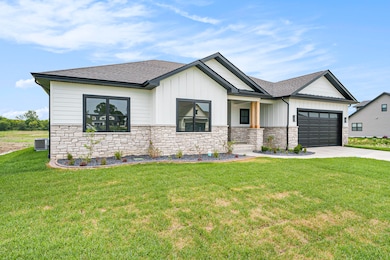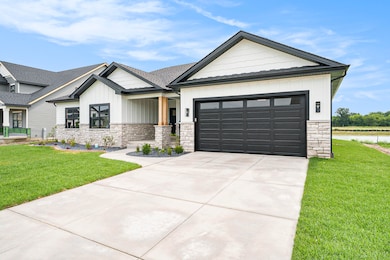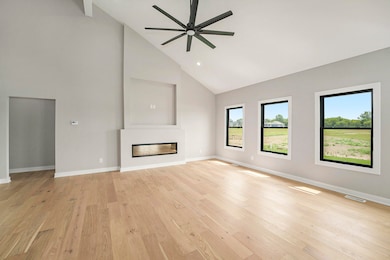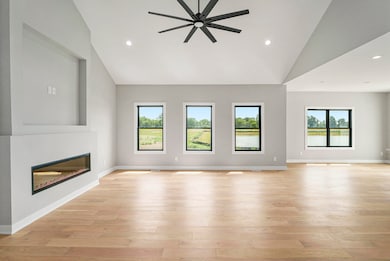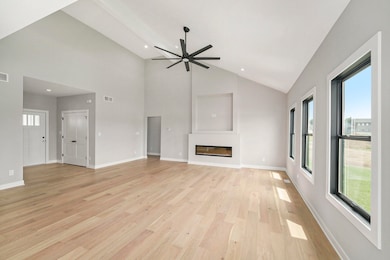
13427 Lakeside Blvd Cedar Lake, IN 46303
Estimated payment $3,826/month
Highlights
- New Construction
- Views of Trees
- Laundry Room
- Douglas MacArthur Elementary School Rated A
- Wood Flooring
- 1-Story Property
About This Home
This RANCH is located on a PREMIUM LOT in Lakeside subdivision. Zero neighbors in the back and a view of the pond makes this gem an oasis. CROWN POINT SCHOOL SYSTEM, Lemon Lake right across the way, and downtown Lake Life just down the road. Easy access to I-65, I-394, and US 41 makes this THE perfect location. Three bedrooms, two full baths, Primary en-suite with walk-in closet, sliding door to the back yard, and custom-built fireplace. 15-foot ceiling in living room and 9-foot ceilings in the basement and roughed in for a bathroom. Landscaping and Irrigation INCLUDED!! Schedule a tour today and be a part of this beautiful community!
Open House Schedule
-
Saturday, September 13, 202511:00 am to 1:00 pm9/13/2025 11:00:00 AM +00:009/13/2025 1:00:00 PM +00:00Come on in!Add to Calendar
-
Sunday, September 14, 202512:00 to 3:00 pm9/14/2025 12:00:00 PM +00:009/14/2025 3:00:00 PM +00:00Come on in!Add to Calendar
Home Details
Home Type
- Single Family
Year Built
- Built in 2025 | New Construction
Lot Details
- 0.25 Acre Lot
- Landscaped
HOA Fees
- $21 Monthly HOA Fees
Parking
- 2 Car Garage
Property Views
- Pond
- Trees
Interior Spaces
- 2,031 Sq Ft Home
- 1-Story Property
- Electric Fireplace
- Laundry Room
- Basement
Flooring
- Wood
- Carpet
- Tile
Bedrooms and Bathrooms
- 3 Bedrooms
- 2 Full Bathrooms
Utilities
- Forced Air Heating System
- Heating System Uses Natural Gas
Community Details
- Schilling Development Association, Phone Number (219) 365-8585
- Lakeside Subdivision
Map
Home Values in the Area
Average Home Value in this Area
Property History
| Date | Event | Price | Change | Sq Ft Price |
|---|---|---|---|---|
| 08/27/2025 08/27/25 | Price Changed | $593,900 | -0.1% | $292 / Sq Ft |
| 08/10/2025 08/10/25 | Price Changed | $594,400 | -0.1% | $293 / Sq Ft |
| 07/13/2025 07/13/25 | For Sale | $594,900 | -- | $293 / Sq Ft |
Similar Homes in Cedar Lake, IN
Source: Northwest Indiana Association of REALTORS®
MLS Number: 824161
- 13417 Lakeside Blvd
- 13512 Lakeside Blvd
- 13466 Superior Ln
- 13463 Superior Ln
- 13526 Superior Ln
- 5847 W 135th Place
- 5925 W 135th Place
- 5955 W 135th Place
- 5738 W 136th Place
- 6322 W 135th Ave
- 6711 W 134th Place
- 12630 Fairbanks St
- 13109 Colfax St
- 13317 Sherman St
- 13340 Edison St
- 14435 Bell St
- 13947 Hobart St
- 7201 W 136th Ln
- 13304 E Lakeshore Dr Unit 202
- 13129 Morse St
- 13242 E Lakeshore Dr Unit 101C
- 3908 W 127th Place
- 12216 Tompkins Place
- 12708 Foster St
- 14286 Clover Ave
- 201 Magnolia Dr
- 930 Cypress Point Dr
- 333 Kristie Ct
- 501 W Farragut St
- 10591 Blaine St
- 8749 W 108th Dr
- 7882 W 105th Place
- 7717 W 105th Place
- 10729 Violette Way
- 10731 Violette Way
- 451 E 127th Place
- 12710 Magoun St
- 471 E 127th Place
- 481 E 127th Ln
- 10360 Blaine St
