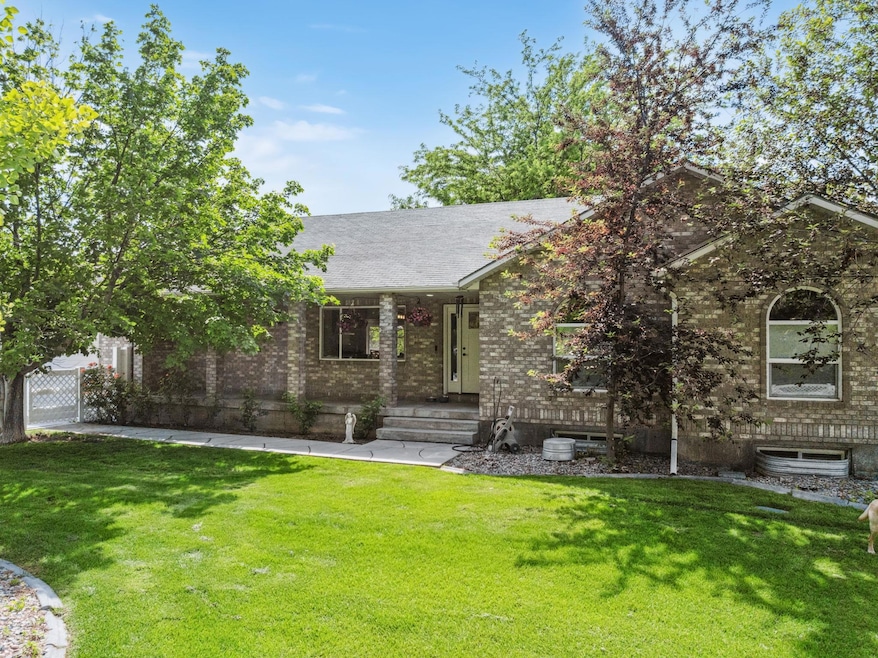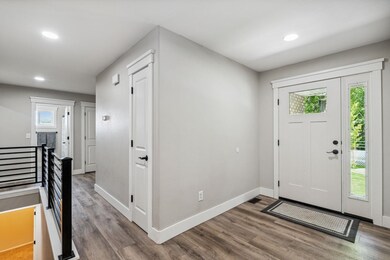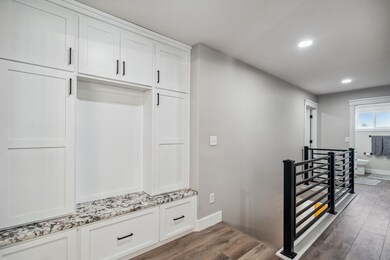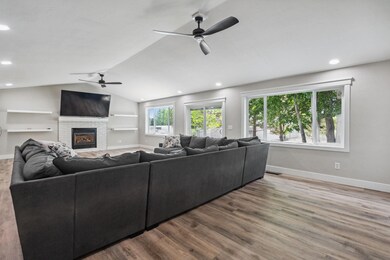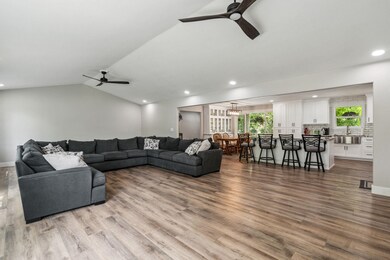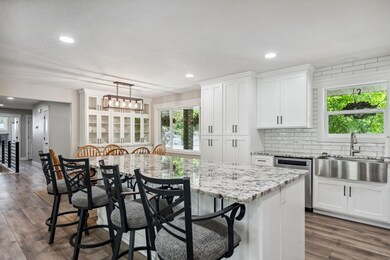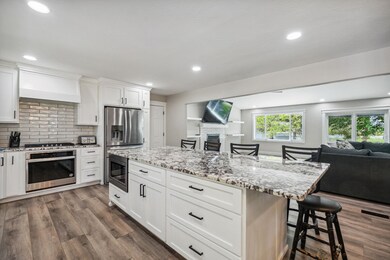13427 N Billy Ln Pocatello, ID 83202
Estimated payment $4,618/month
Highlights
- Corral
- Mature Trees
- Lawn
- RV Access or Parking
- Ranch Style House
- Covered Patio or Porch
About This Home
Welcome to your dream estate where luxury meets country living! This exceptional 6-bedroom, 3-bathroom ranch home is nestled on a beautifully landscaped 2-acre lot, offering the perfect mix of elegance, open space, and modern convenience. Fully Updated Interior: Step inside to discover a beautifully remodeled open-concept design, featuring a modern gourmet kitchen with premium finishes, custom cabinetry, quartz countertops, and high-end appliances. Every detail has been thoughtfully upgraded, from the floors and lighting to the walls and bathroomsa€”creating a seamless, sophisticated ambiance throughout. Spacious Living: With six generous bedrooms and three luxurious full bathrooms, there is room for everyone to relax and feel at home. Ideal for large families, multi-generational living, or those who love to host in style. Outdoor Paradise: The immaculate backyard is your own private oasis, boasting a covered patio, mature shade trees, and a lush, manicured lawna€”all maintained with on-time sprinklers, Fort Hall irrigation, and water from a shared community well. Exceptional Outbuildings: A true standout feature is the large detached shop, complete with horse stables, a separate refrigerated room, and its own garage doora€”perfect for projects, hobbies, or agricultural needs. Ample Parking & Storage: In addition to the attached three-car garage, the property offers plenty of parking space for RVs, trailers, guests, or equipment. Whether you're looking for luxury, space, functionality, or peaceful rural charm this property has it all. Enjoy serene living with easy access to modern conveniences and enough room to grow, play, and thrive.
Home Details
Home Type
- Single Family
Est. Annual Taxes
- $2,519
Year Built
- Built in 1995
Lot Details
- 2 Acre Lot
- Property is Fully Fenced
- Vinyl Fence
- Level Lot
- Sprinkler System
- Mature Trees
- Lawn
- Garden
HOA Fees
- $42 Monthly HOA Fees
Home Design
- Ranch Style House
- Brick Exterior Construction
- Concrete Foundation
- Frame Construction
- Metal Siding
Interior Spaces
- 4,626 Sq Ft Home
- Family Room
- Formal Dining Room
Bedrooms and Bathrooms
- 6 Bedrooms | 2 Main Level Bedrooms
- Walk-In Closet
Finished Basement
- Walk-Out Basement
- Basement Fills Entire Space Under The House
- Laundry in Basement
- Basement Window Egress
Parking
- 3 Car Attached Garage
- Driveway
- RV Access or Parking
Outdoor Features
- Covered Patio or Porch
- Shed
- Outbuilding
- Shop
Schools
- Ellis Elementary School
- Hawthorne Middle School
- Highland School
Horse Facilities and Amenities
- Corral
Utilities
- Forced Air Heating and Cooling System
- Heating System Uses Gas
- Water Rights
- Community Well
- Private Sewer
Community Details
- Association fees include water
- Tyhee Estates Subdivision
Map
Home Values in the Area
Average Home Value in this Area
Tax History
| Year | Tax Paid | Tax Assessment Tax Assessment Total Assessment is a certain percentage of the fair market value that is determined by local assessors to be the total taxable value of land and additions on the property. | Land | Improvement |
|---|---|---|---|---|
| 2025 | $2,324 | $572,670 | $105,700 | $466,970 |
| 2024 | $2,519 | $498,637 | $105,700 | $392,937 |
| 2023 | $2,795 | $528,272 | $105,556 | $422,716 |
| 2022 | $2,795 | $414,684 | $59,685 | $354,999 |
| 2021 | $2,841 | $414,684 | $59,685 | $354,999 |
| 2020 | $3,234 | $414,187 | $61,420 | $352,767 |
| 2019 | $3,979 | $426,106 | $44,300 | $381,806 |
| 2018 | $2,903 | $348,495 | $61,420 | $287,075 |
| 2017 | $2,894 | $348,495 | $61,420 | $287,075 |
| 2016 | $2,959 | $348,495 | $61,420 | $287,075 |
| 2015 | $2,818 | $0 | $0 | $0 |
| 2012 | -- | $318,808 | $56,660 | $262,148 |
Property History
| Date | Event | Price | List to Sale | Price per Sq Ft |
|---|---|---|---|---|
| 10/14/2025 10/14/25 | Price Changed | $830,000 | -7.3% | $179 / Sq Ft |
| 09/11/2025 09/11/25 | Price Changed | $895,000 | -10.3% | $193 / Sq Ft |
| 08/27/2025 08/27/25 | Price Changed | $998,000 | -5.0% | $216 / Sq Ft |
| 08/12/2025 08/12/25 | Price Changed | $1,050,000 | -12.5% | $227 / Sq Ft |
| 06/05/2025 06/05/25 | For Sale | $1,200,000 | -- | $259 / Sq Ft |
Purchase History
| Date | Type | Sale Price | Title Company |
|---|---|---|---|
| Interfamily Deed Transfer | -- | -- | |
| Interfamily Deed Transfer | -- | -- |
Mortgage History
| Date | Status | Loan Amount | Loan Type |
|---|---|---|---|
| Closed | $316,000 | New Conventional |
Source: Greater Pocatello Association of REALTORS®
MLS Number: 579607
APN: RRTYE001100
- 13263 N Smith Rd
- 13514 N Yellowstone Hwy
- 13254 N Yellowstone Hwy
- 13511 N Yellowstone Hwy
- 13341 N Walton Rd
- 13899 N Yellowstone Hwy
- 12386 W Tyhee Rd
- Lot 1 Block 2 Harvest Springs Blvd
- Lot 2 Block 3 Harvest Springs Blvd
- Lot 3 Block 3 Harvest Springs Blvd
- Lot 1 Block 3 Harvest Springs Blvd
- Lot 4 Block 2 Reflection Ridge Dr
- Lot 3 Block 2 Reflection Ridge Dr
- Lot 4 Block 1 Reflection Ridge Dr
- Lot 3 Block 1 Reflection Ridge Dr
- Lot 2 Block 2 Reflection Ridge Dr
- Lot 1 Block 2 Reflection Ridge Dr
- L3B2 Go Way Ave
- Lot 4 Block 3 Artesian Ln
- Lot 5 Block 3 Artesian Ln
- 400 Jordan Loop
- 4755 Burley Dr
- 4734 Declaration Dr
- 4498 Chukar Dr Unit B
- 405 Knudsen Blvd
- 1654 Angela St Unit ID1250645P
- 155 E Griffith Rd Unit Lower
- 1222 Freeman Ln
- 2122 Colonial Ln Unit Upstairs
- 2560 Woodhill Way
- 538 N Main St
- 675 University Dr
- 856 E Carter St Unit 2
- 856 E Carter St Unit 3
- 554 W Fremont St
- 120 Stanford Ave
- 104 Stanford Ave
- 640 S 4th Ave Unit Top
- 416 W Lewis St
- 340 S Arthur Ave
