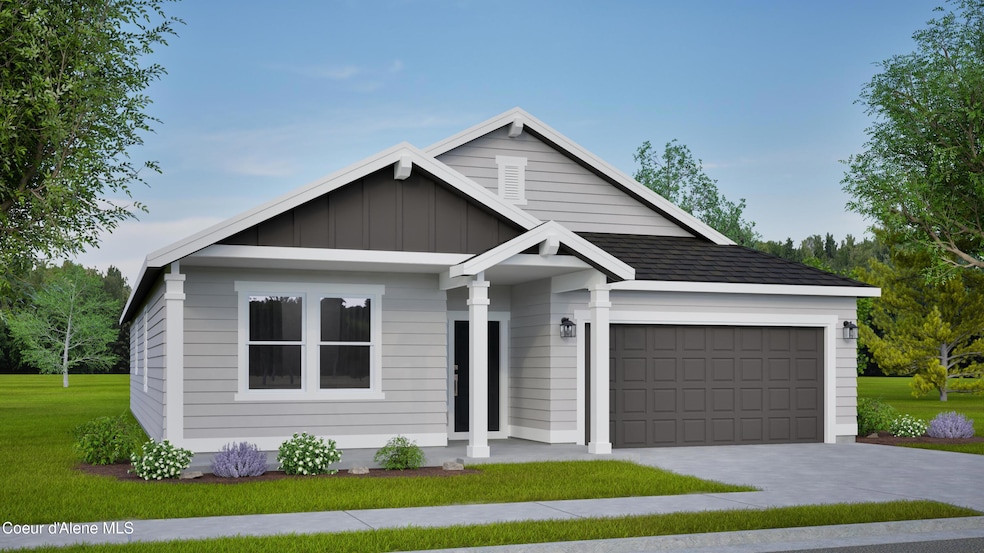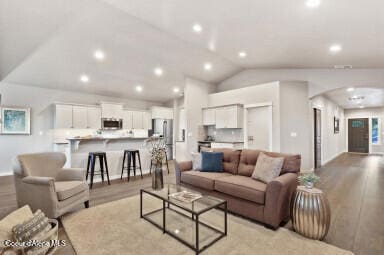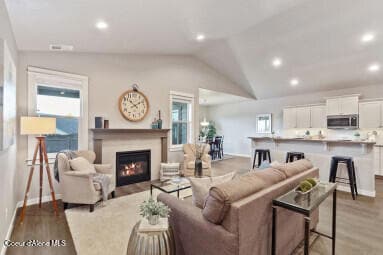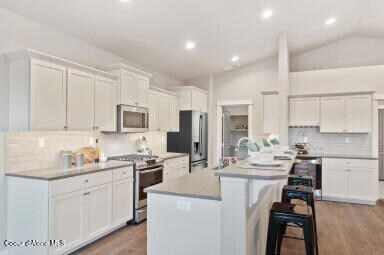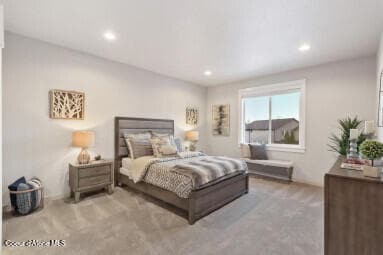13427 N Loveland Way Hayden Lake, ID 83835
Estimated payment $3,639/month
Highlights
- Primary Bedroom Suite
- Mountain View
- Covered Patio or Porch
- Lakeland Senior High School Rated 9+
- Lawn
- Walk-In Pantry
About This Home
At 1800 square feet, the Orchard is an efficiently-designed, mid-sized single level home offering both space and comfort. The open kitchen is a chef's dream, with counter space galore and plenty of cupboard storage. The expansive living room and adjoining dining area complete this eating and entertainment space, with the added appeal of an optional desk or beverage center. The spacious and private main suite boasts a dual vanity bathroom, separate shower and an enormous closet. The other two sizable bedrooms, one of which can be converted into a den or office, share a second bathroom. Photos are file photos.
Listing Agent
Coldwell Banker Schneidmiller Realty License #SP28002 Listed on: 11/18/2025

Home Details
Home Type
- Single Family
Year Built
- Built in 2025
Lot Details
- 6,970 Sq Ft Lot
- Open Space
- Landscaped
- Level Lot
- Open Lot
- Lawn
HOA Fees
- $65 Monthly HOA Fees
Parking
- Attached Garage
Property Views
- Mountain
- Territorial
- Neighborhood
Home Design
- Concrete Foundation
- Frame Construction
- Shingle Roof
- Composition Roof
- Lap Siding
- Stone Exterior Construction
- Stone
Interior Spaces
- 1,800 Sq Ft Home
- 1-Story Property
- Crawl Space
- Washer and Electric Dryer Hookup
Kitchen
- Breakfast Bar
- Walk-In Pantry
- Electric Oven or Range
- Microwave
- Dishwasher
- Kitchen Island
- Disposal
Flooring
- Carpet
- Tile
- Luxury Vinyl Plank Tile
Bedrooms and Bathrooms
- 3 Main Level Bedrooms
- Primary Bedroom Suite
- 2 Bathrooms
Outdoor Features
- Covered Patio or Porch
- Exterior Lighting
- Rain Gutters
Utilities
- Forced Air Heating and Cooling System
- Furnace
- Heating System Uses Natural Gas
- Gas Available
- Gas Water Heater
- High Speed Internet
Community Details
- Sentry Management Association
- Built by HAYDEN HOMES
- Hayden North Subdivision
- Planned Unit Development
Listing and Financial Details
- Assessor Parcel Number HL9630110080
Map
Home Values in the Area
Average Home Value in this Area
Tax History
| Year | Tax Paid | Tax Assessment Tax Assessment Total Assessment is a certain percentage of the fair market value that is determined by local assessors to be the total taxable value of land and additions on the property. | Land | Improvement |
|---|---|---|---|---|
| 2025 | -- | $185,000 | $185,000 | $0 |
Property History
| Date | Event | Price | List to Sale | Price per Sq Ft |
|---|---|---|---|---|
| 11/18/2025 11/18/25 | For Sale | $569,990 | -- | $317 / Sq Ft |
Source: Coeur d'Alene Multiple Listing Service
MLS Number: 25-11074
APN: HL9630110080
- 13447 N Loveland Way
- 13411 N Loveland Way
- 13487 N Loveland Way
- 13509 N Loveland Way
- 13764 N Apex Way
- 13527 N Loveland Way
- 13549 N Loveland Way
- 13573 N Loveland Way
- 13690 N Apex Way
- 13862 N Apex Way
- 13652 N Apex Way
- 13621 N Apex Way
- 13636 N Apex Way
- 13618 N Apex Way
- 13473 N Grand Targhee St
- 13505 N Grand Targhee St
- 13600 N Apex Way
- 13508 N Grand Targhee St
- 13550 N Apex Way
- 13639 N Apex Way
- 13336 N Telluride Loop
- 574 W Mogul Loop
- 94 E Spirea Ln
- 25 E Maryanna Ln
- 2598 W Broadmoore Dr
- 12806 N Railway Ave
- 13229 N Saloon St
- 4163 W Dunkirk Ave
- 8290 N Uplands Dr
- 1586 W Switchgrass Ln
- 7534 N Culture Way
- 6688 W Santa fe St
- 6919 W Silverado St
- 4010 W Trafford Ln
- 7032 W Heritage St
- 1681 W Pampas Ln
- 2001 W Voltaire Way
- 3041 W Pascal Dr
- 14360 N Cassia St
- 8661 W Seed Ave
