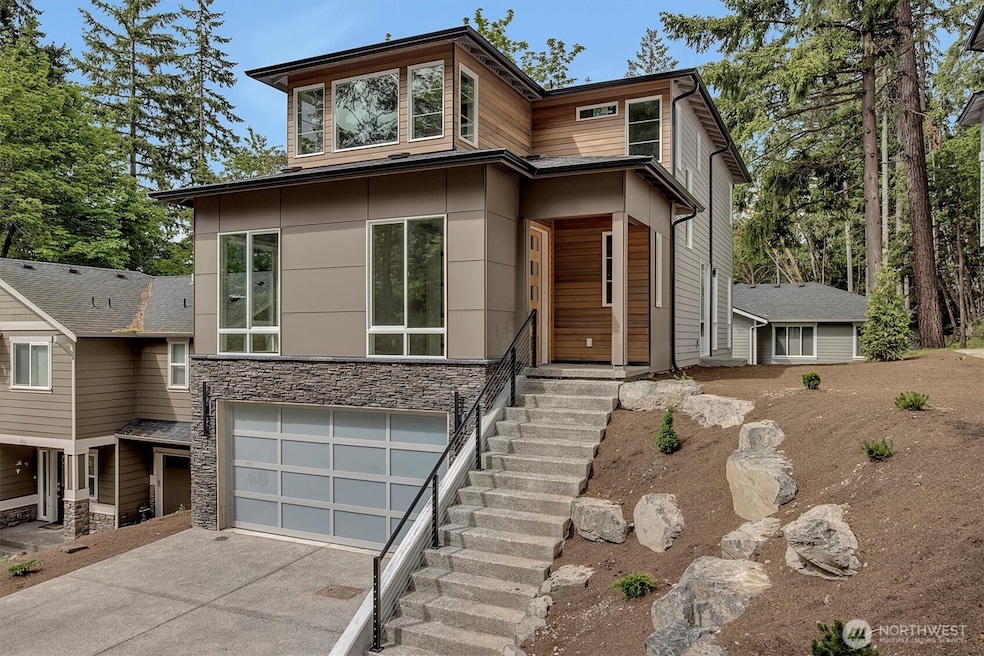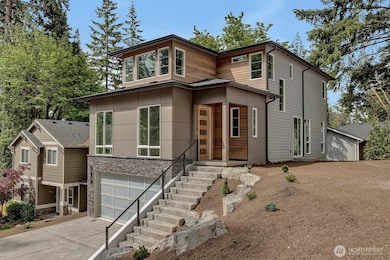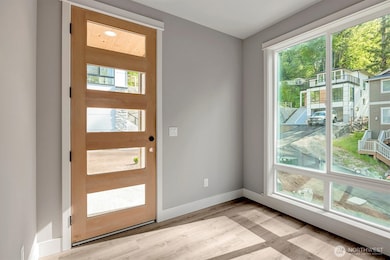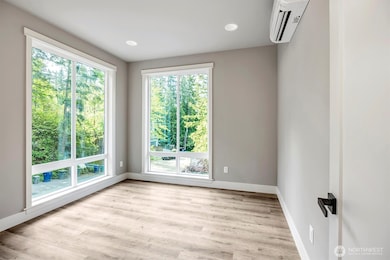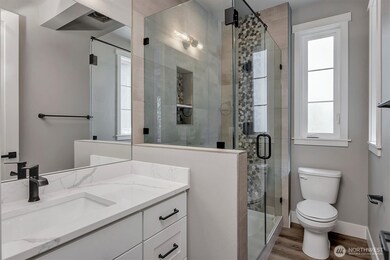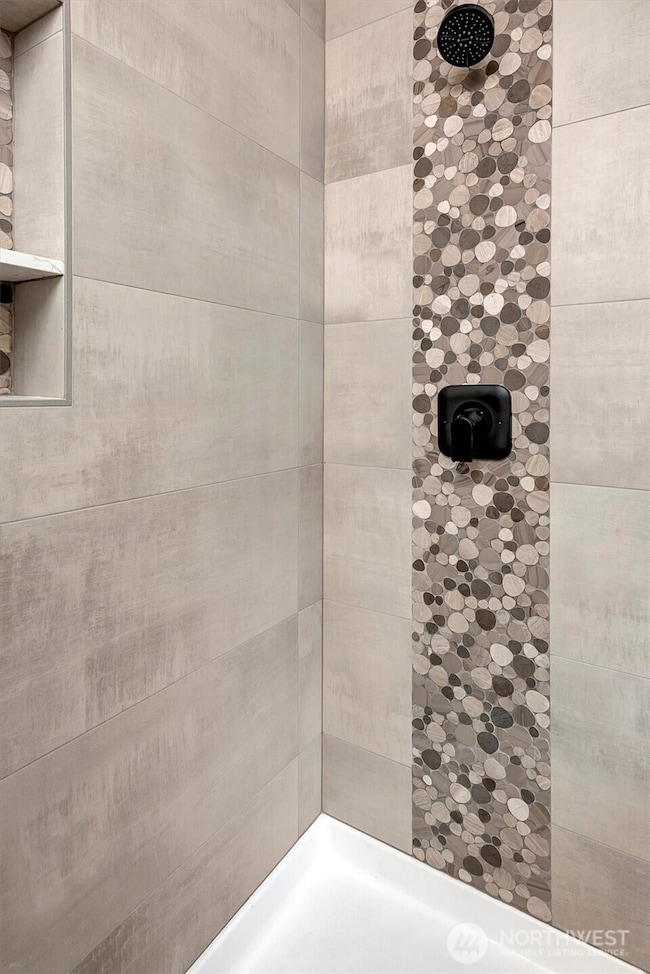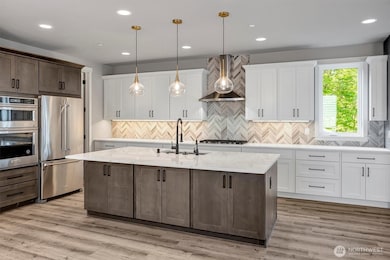
$1,530,000
- 4 Beds
- 3 Baths
- 3,130 Sq Ft
- 21812 SE 28th St
- Sammamish, WA
Rare opportunity to own on Pine Lake in the desirable Plateau! This spacious 4-bed, 3-bath home offers 3,130 sq ft of beautifully updated living space—including a finished basement with new luxury vinyl, carpet, roof, and HVAC. The chef’s kitchen features maple cabinets, stainless steel appliances, slab granite, limestone & travertine surfaces. Vaulted ceilings, skylights, detailed millwork, &
Juana Cundari Keller Williams Eastside
