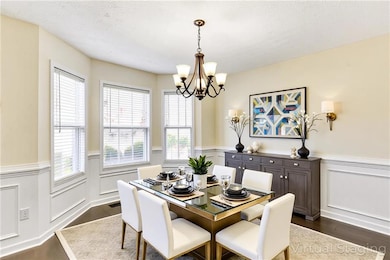1343 Cartwright Ln Unit 2 Lawrenceville, GA 30045
Estimated payment $2,471/month
Highlights
- Sitting Area In Primary Bedroom
- View of Trees or Woods
- Vaulted Ceiling
- McConnell Middle School Rated A
- Deck
- Traditional Architecture
About This Home
Freshly updated and move-in ready - this spacious 4-bedroom, 2.5-bath home blends modern finishes with practical expansion potential. Living spaces on main level were thoughtfully designed and well connected to offer an ideal layout for daily routines and entertaining. Second level has a spacious master bedroom featuring a sitting area, tray ceiling, double vanity, and a walk-in closet. All three secondary bedrooms are generously sized - each also comes with a walk-in closet. This listing has a partially finished basement designed for flexible use—perfect for an entertainment room, home office, gym, or man cave. Basement has over 9-feet ceiling with studded space to provide room to complete two additional bedrooms and a full bathroom for significant finished-square-footage upside. The private, fenced backyard provides an ideal outdoor space suitable for relaxing daily retreats and weekend gatherings. Located in cul-de-sac and has convenient access to Sugarloaf Pkwy, GA-316 and GA-20.
Home Details
Home Type
- Single Family
Est. Annual Taxes
- $4,340
Year Built
- Built in 2003
Lot Details
- 0.25 Acre Lot
- Cul-De-Sac
- Sloped Lot
- Back Yard Fenced
HOA Fees
- $38 Monthly HOA Fees
Parking
- 2 Car Attached Garage
- Driveway Level
Property Views
- Woods
- Creek or Stream
- Neighborhood
Home Design
- Traditional Architecture
- Shingle Roof
- HardiePlank Type
Interior Spaces
- 3-Story Property
- Tray Ceiling
- Vaulted Ceiling
- Brick Fireplace
- Family Room with Fireplace
- Formal Dining Room
- Bonus Room
- Fire and Smoke Detector
Kitchen
- Electric Range
- Microwave
- Dishwasher
Flooring
- Ceramic Tile
- Luxury Vinyl Tile
Bedrooms and Bathrooms
- 4 Bedrooms
- Sitting Area In Primary Bedroom
- Oversized primary bedroom
- Walk-In Closet
- Vaulted Bathroom Ceilings
- Dual Vanity Sinks in Primary Bathroom
- Separate Shower in Primary Bathroom
Laundry
- Laundry Room
- Laundry on main level
Unfinished Basement
- Walk-Out Basement
- Basement Fills Entire Space Under The House
- Interior and Exterior Basement Entry
- Natural lighting in basement
Outdoor Features
- Balcony
- Deck
- Shed
- Rain Gutters
Schools
- Lovin Elementary School
- Mcconnell Middle School
- Archer High School
Utilities
- 110 Volts
- Phone Available
Listing and Financial Details
- Assessor Parcel Number R5215 141
Community Details
Overview
- Coldwater Creek Subdivision
- Rental Restrictions
Recreation
- Tennis Courts
- Community Pool
Map
Home Values in the Area
Average Home Value in this Area
Tax History
| Year | Tax Paid | Tax Assessment Tax Assessment Total Assessment is a certain percentage of the fair market value that is determined by local assessors to be the total taxable value of land and additions on the property. | Land | Improvement |
|---|---|---|---|---|
| 2025 | $4,408 | $164,760 | $30,000 | $134,760 |
| 2024 | $4,340 | $154,960 | $30,000 | $124,960 |
| 2023 | $4,340 | $165,400 | $30,000 | $135,400 |
| 2022 | $4,012 | $140,840 | $27,200 | $113,640 |
| 2021 | $3,380 | $107,640 | $18,400 | $89,240 |
| 2020 | $3,186 | $97,560 | $18,400 | $79,160 |
| 2019 | $2,962 | $91,160 | $15,200 | $75,960 |
| 2018 | $2,964 | $91,160 | $15,200 | $75,960 |
| 2016 | $2,639 | $75,200 | $14,000 | $61,200 |
| 2015 | $2,340 | $63,360 | $10,800 | $52,560 |
| 2014 | -- | $63,360 | $10,800 | $52,560 |
Property History
| Date | Event | Price | List to Sale | Price per Sq Ft | Prior Sale |
|---|---|---|---|---|---|
| 10/21/2025 10/21/25 | For Sale | $395,000 | +33.9% | $147 / Sq Ft | |
| 08/20/2025 08/20/25 | Sold | $295,000 | -24.4% | $130 / Sq Ft | View Prior Sale |
| 08/07/2025 08/07/25 | Pending | -- | -- | -- | |
| 07/23/2025 07/23/25 | Price Changed | $389,995 | -2.5% | $172 / Sq Ft | |
| 06/26/2025 06/26/25 | For Sale | $399,995 | -- | $177 / Sq Ft |
Purchase History
| Date | Type | Sale Price | Title Company |
|---|---|---|---|
| Limited Warranty Deed | $307,000 | -- | |
| Deed | $189,900 | -- |
Mortgage History
| Date | Status | Loan Amount | Loan Type |
|---|---|---|---|
| Previous Owner | $180,400 | New Conventional |
Source: First Multiple Listing Service (FMLS)
MLS Number: 7669626
APN: 5-215-141
- 1296 Melrose Forest Ln
- 1305 Bramlett Forest Trail
- 1055 Chimney Trace Way Unit 3
- 1480 Bramlett Forest Trail Unit 1
- 995 Chimney Trace Way
- 1160 Bramlett Forest Trail
- 860 Chimney Trace Way
- 960 Eliza Ann Cove Unit 1
- 1331 Log Cabin Ln
- 1157 Bramlett Forest Ct
- 1338 Barrett Bluff Dr
- 1448 Cozy Cove Ln
- 1329 Station Ridge Dr
- 829 Still Hill Ln
- 1492 Station Ridge Ct SE
- 951 Cruiser Run
- 1328 Blazing Star Rd SE
- 1474 Union Station Ct SE
- 848 Still Rd
- 995 Eno Point
- 846 Whatley Mill Cir SE
- 1307 Bramlett Forest Ct SE
- 1294 Log Cabin Ln
- 1581 Water Lily Way
- 1319 Station Ridge Dr
- 819 Still Hill Ln SE
- 1492 Station Ridge Ct SE
- 1204 Opie Ln
- 1113 Liriope Ln SE
- 1535 Brooks Pointe Ct
- 1210 Jordan Brook Rd
- 824 Tibwin Place SE
- 1413 Wilson Manor Cir SE
- 1420 Great River Pkwy SE
- 1568 Great Shoals Cir SE
- 1967 Ridge Waters Ln SE
- 837 Overlook Gln Dr
- 837 Overlook Glen Dr
- 747 Overlook Gln Dr
- 747 Overlook Glen Dr







