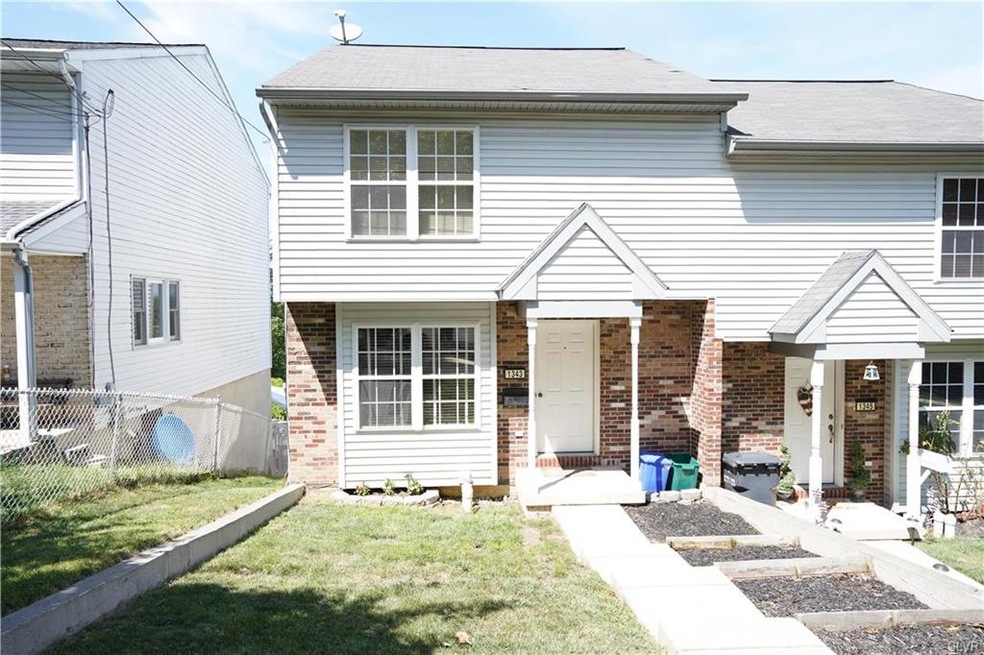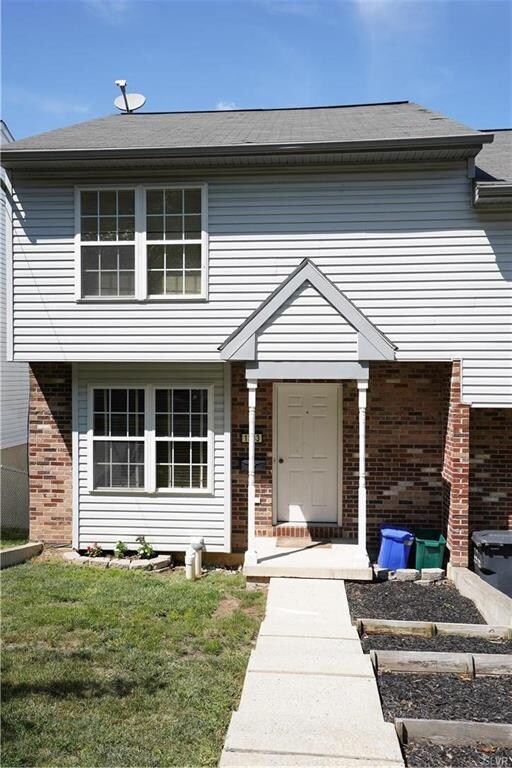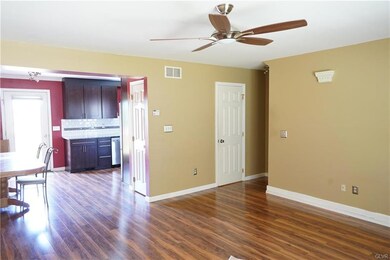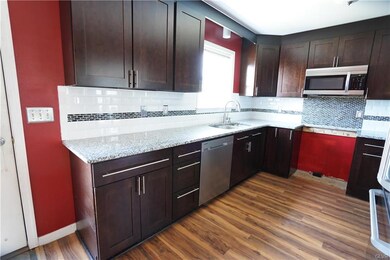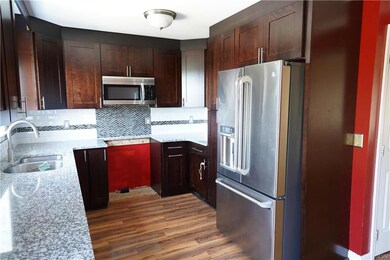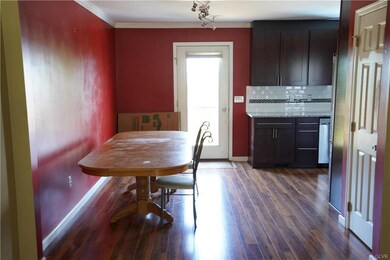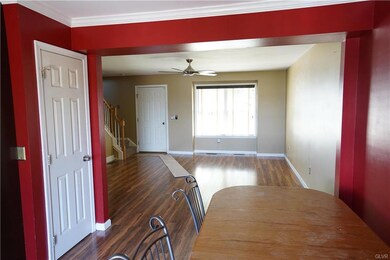
1343 E 7th St Bethlehem, PA 18015
South Bethlehem NeighborhoodHighlights
- Panoramic View
- Deck
- Eat-In Kitchen
- Colonial Architecture
- 1 Car Attached Garage
- 4-minute walk to Bethlehem Skateplaza
About This Home
As of September 2019****MULTIPLE OFFERS- HIGHEST AND BEST BY 6:00 PM 8/20 Amazing view from this half double home on the hill. Don't miss out on this updated twin W/ 3 bedrooms*1.5 baths*Formal living & dining room*Eat in kitchen w/ granite counter tops and stainless appliances*Gas heat*Central air*Garage*Deck w/amazing views*Large closets*Bedrooms w/overhead lights*Range,dishwasher & microwave*Walkout basement*City Views*Close to 78*
Conveniently located near shopping. Bethlehem Casino in close proximity. Walking paths.
Townhouse Details
Home Type
- Townhome
Year Built
- Built in 2006
Lot Details
- 2,500 Sq Ft Lot
- Sloped Lot
Property Views
- Panoramic
- City Lights
- Mountain
- Hills
- Valley
Home Design
- Semi-Detached or Twin Home
- Colonial Architecture
- Brick Exterior Construction
- Asphalt Roof
- Vinyl Construction Material
Interior Spaces
- 1,648 Sq Ft Home
- 2-Story Property
- Dining Area
- Utility Room
Kitchen
- Eat-In Kitchen
- Electric Oven
- Microwave
- Dishwasher
- Disposal
Flooring
- Wall to Wall Carpet
- Laminate
Bedrooms and Bathrooms
- 3 Bedrooms
Laundry
- Laundry on lower level
- Washer and Dryer Hookup
Basement
- Walk-Out Basement
- Partial Basement
- Exterior Basement Entry
Parking
- 1 Car Attached Garage
- On-Street Parking
- Off-Street Parking
Outdoor Features
- Deck
Utilities
- Forced Air Heating and Cooling System
- Heating System Uses Gas
- Gas Water Heater
- Satellite Dish
Listing and Financial Details
- Assessor Parcel Number P7SW1A 14 19A 0204
Ownership History
Purchase Details
Home Financials for this Owner
Home Financials are based on the most recent Mortgage that was taken out on this home.Purchase Details
Home Financials for this Owner
Home Financials are based on the most recent Mortgage that was taken out on this home.Similar Home in Bethlehem, PA
Home Values in the Area
Average Home Value in this Area
Purchase History
| Date | Type | Sale Price | Title Company |
|---|---|---|---|
| Warranty Deed | $161,950 | None Available | |
| Deed | $108,000 | None Available |
Mortgage History
| Date | Status | Loan Amount | Loan Type |
|---|---|---|---|
| Open | $147,800 | New Conventional | |
| Previous Owner | $5,972 | FHA | |
| Previous Owner | $178,489 | FHA |
Property History
| Date | Event | Price | Change | Sq Ft Price |
|---|---|---|---|---|
| 09/27/2019 09/27/19 | Sold | $161,950 | +1.3% | $98 / Sq Ft |
| 08/20/2019 08/20/19 | Pending | -- | -- | -- |
| 08/14/2019 08/14/19 | For Sale | $159,900 | +48.1% | $97 / Sq Ft |
| 10/08/2014 10/08/14 | Sold | $108,000 | -4.0% | $66 / Sq Ft |
| 06/20/2014 06/20/14 | Pending | -- | -- | -- |
| 05/08/2014 05/08/14 | For Sale | $112,450 | -- | $68 / Sq Ft |
Tax History Compared to Growth
Tax History
| Year | Tax Paid | Tax Assessment Tax Assessment Total Assessment is a certain percentage of the fair market value that is determined by local assessors to be the total taxable value of land and additions on the property. | Land | Improvement |
|---|---|---|---|---|
| 2025 | $505 | $46,800 | $6,000 | $40,800 |
| 2024 | $4,137 | $46,800 | $6,000 | $40,800 |
| 2023 | $4,137 | $46,800 | $6,000 | $40,800 |
| 2022 | $4,104 | $46,800 | $6,000 | $40,800 |
| 2021 | $4,077 | $46,800 | $6,000 | $40,800 |
| 2020 | $4,038 | $46,800 | $6,000 | $40,800 |
| 2019 | $4,024 | $46,800 | $6,000 | $40,800 |
| 2018 | $3,927 | $46,800 | $6,000 | $40,800 |
| 2017 | $3,880 | $46,800 | $6,000 | $40,800 |
| 2016 | -- | $46,800 | $6,000 | $40,800 |
| 2015 | -- | $46,800 | $6,000 | $40,800 |
| 2014 | -- | $46,800 | $6,000 | $40,800 |
Agents Affiliated with this Home
-
T
Seller's Agent in 2019
Timothy Arnold
Home Team Real Estate
(484) 510-0759
30 Total Sales
-

Seller Co-Listing Agent in 2019
Jared Erhart
Home Team Real Estate
(610) 248-4851
209 Total Sales
-
J
Buyer's Agent in 2019
James Samois
Keller Williams Allentown
(484) 651-3313
1 in this area
80 Total Sales
-
D
Seller's Agent in 2014
Darlene Oates
Equity MidAtlantic Real Estate
-
A
Buyer's Agent in 2014
Adam Wilkins
Coldwell Banker Hearthside
(610) 417-1470
32 Total Sales
Map
Source: Greater Lehigh Valley REALTORS®
MLS Number: 619930
APN: P7SW1A-14-19A-0204
- 0 James St Unit LOTS 756443
- 1330 E 6th St
- 914 E 6th St
- 1454 E 5th St
- 1478 E 5th St
- 1503 E 6th St
- 1521 E 6th St
- 1171 E 4th St
- 1627 E 8th St
- 1137 Mechanic St
- 539 Atlantic St Unit 3
- 739 Atlantic St
- 819 E 4th St
- 639 Buchanan St
- 735 E 5th St
- 802 Atlantic St
- 1839 Norwood St
- 1837 Norwood St
- 488 1st Terrace
- 330 E 4th St
