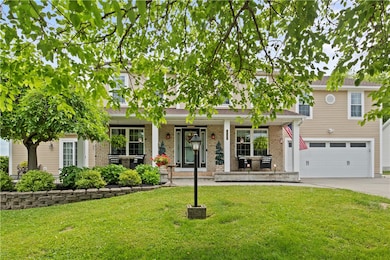1343 Fieldcrest Ln Victor, NY 14564
Estimated payment $4,238/month
Highlights
- Colonial Architecture
- Recreation Room
- 1 Fireplace
- Victor Junior High School Rated A
- Wood Flooring
- Granite Countertops
About This Home
Welcome to this beautifully maintained colonial nestled on a quiet cul-de-sac in Victor! This home offers spacious and bright living throughout, featuring an open-concept kitchen with ample cabinetry, stainless steel appliances, and a breakfast bar perfect for morning coffee. The eat-in kitchen space and an adjoining dining area flow seamlessly into the cozy family room, featuring a gas fireplace, ideal for relaxing or entertaining guests. Upstairs, you'll find generously sized bedrooms, including a primary suite with a walk-in closet and private bath. Enjoy summer evenings on the expansive back deck overlooking the private, tree-lined yard. Woods in the back offer an additional 10 feet of privacy. The front deck is perfect for sitting on those quiet summer days! In the back, there is an amazing patio space as well, plenty of options to enjoy the outdoor space! Additional highlights include a partially finished basement offering versatile space for an office, gym, or rec room, and an attached two-car garage. BRAND NEW ROOF 2023! All new appliances, hot water tank, and central AC.
PER OWNER: There is a TRUE 3000 square foot of living space. There is an addition that is not of public record. The lot is one INCH SHY of an acre! This Home has been lovingly and meticulously cared for by one owner! All located within minutes to Victor's shopping, dining, and top-rated schools. Move right in and make this beautiful property your new home!
Listing Agent
Listing by RE/MAX Plus Brokerage Phone: 585-279-8082 License #10401311293 Listed on: 07/16/2025

Home Details
Home Type
- Single Family
Est. Annual Taxes
- $8,559
Year Built
- Built in 1996
Lot Details
- 0.42 Acre Lot
- Lot Dimensions are 108x234
- Cul-De-Sac
- Irregular Lot
Parking
- 2 Car Attached Garage
- Driveway
Home Design
- Colonial Architecture
- Block Foundation
- Vinyl Siding
Interior Spaces
- 2,636 Sq Ft Home
- 2-Story Property
- 1 Fireplace
- Entrance Foyer
- Family Room
- Den
- Recreation Room
- Partially Finished Basement
Kitchen
- Eat-In Kitchen
- Breakfast Bar
- Electric Oven
- Electric Range
- Microwave
- Dishwasher
- Kitchen Island
- Granite Countertops
- Disposal
Flooring
- Wood
- Carpet
- Ceramic Tile
Bedrooms and Bathrooms
- 4 Bedrooms
- En-Suite Primary Bedroom
Laundry
- Laundry Room
- Dryer
- Washer
Utilities
- Forced Air Heating and Cooling System
- Heating System Uses Gas
- Gas Water Heater
Listing and Financial Details
- Tax Lot 21
- Assessor Parcel Number 324889-028-004-0002-021-000
Map
Home Values in the Area
Average Home Value in this Area
Tax History
| Year | Tax Paid | Tax Assessment Tax Assessment Total Assessment is a certain percentage of the fair market value that is determined by local assessors to be the total taxable value of land and additions on the property. | Land | Improvement |
|---|---|---|---|---|
| 2024 | $9,007 | $290,000 | $51,000 | $239,000 |
| 2023 | $8,490 | $290,000 | $51,000 | $239,000 |
| 2022 | $8,133 | $290,000 | $51,000 | $239,000 |
| 2021 | $7,904 | $290,000 | $51,000 | $239,000 |
| 2020 | $7,397 | $290,000 | $51,000 | $239,000 |
| 2019 | $0 | $290,000 | $51,000 | $239,000 |
| 2018 | $6,737 | $282,000 | $51,000 | $231,000 |
| 2017 | $6,334 | $268,000 | $51,000 | $217,000 |
| 2016 | $6,116 | $258,000 | $51,000 | $207,000 |
| 2015 | -- | $250,000 | $51,000 | $199,000 |
| 2014 | -- | $259,100 | $50,800 | $208,300 |
Property History
| Date | Event | Price | List to Sale | Price per Sq Ft |
|---|---|---|---|---|
| 07/16/2025 07/16/25 | For Sale | $673,333 | -- | $255 / Sq Ft |
Purchase History
| Date | Type | Sale Price | Title Company |
|---|---|---|---|
| Quit Claim Deed | -- | None Available | |
| Warranty Deed | $144,000 | -- |
Source: Upstate New York Real Estate Information Services (UNYREIS)
MLS Number: R1622791
APN: 324889-028-004-0002-021-000
- 6411 Sunray Crest Dr
- 6422 Southgate Hills Dr
- 1301 E Victor Rd
- 1182 Cunningham Dr
- 6405 Channing Ct
- 1170 Ridge Crest Dr
- 1128 Cunningham Dr
- 1398 Brace Rd
- 6215 Buckskin Dr
- 6673 Saint Johns Pkwy
- 6431 Francis Dr
- 1427 Tudor Way
- 6374 Lambert St
- 6341 Murphy Dr Unit C004
- 6371 Kims Dr Unit 349
- 6357 Lambert St
- 6330 Murphy Dr
- 6381 Roberts Dr
- 40 Ketchum St
- 1549 Osburn Ln
- 1284 Courtney Dr
- 1335-1341 Mertensia Rd
- 6245 Silver Birch Dr
- 6141 Cedar Creek Way
- 1004 Hunts Park Rd
- 1188 Barry Place
- 26 W Main St Unit 2
- 5936 Terrace Ln
- 5904-5925 Terrace Ln
- 1155 Fairdale Glen
- 160 School St
- 1501-1524 Red Fern Dr
- 1773 Stoney Way
- 7420 Shallow Creek Trail
- 608-665 Championship Dr
- 675 Championship Dr
- 2275 New Michigan Rd
- 7554 Victor Mendon Rd Unit 17
- 5570 Centerpointe Blvd
- 3020 Eagle Rd






