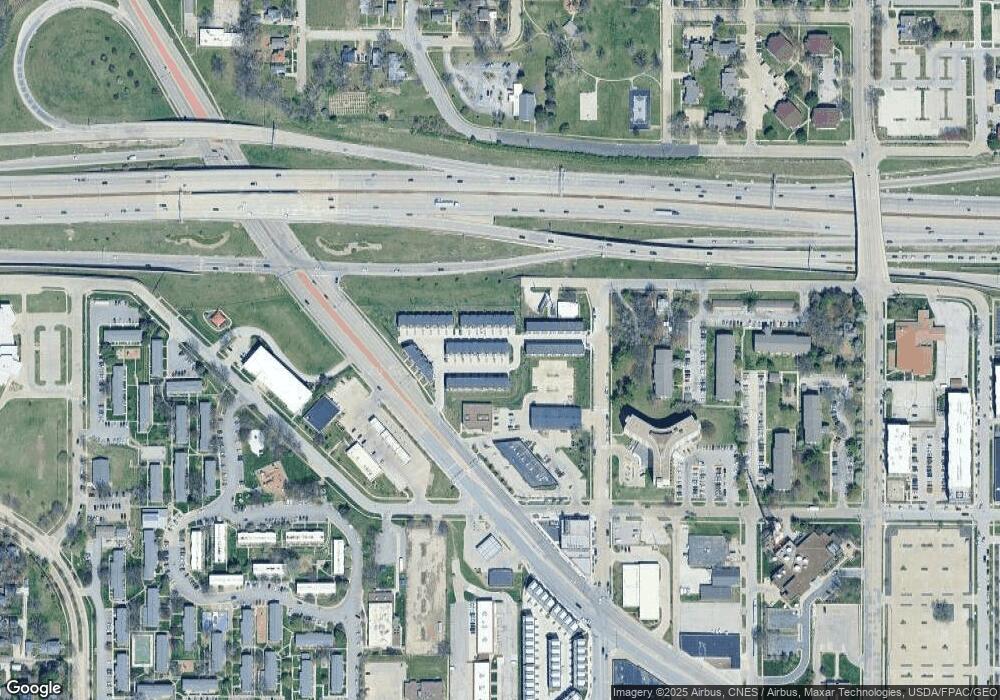
1343 Keosauqua Way Des Moines, IA 50309
Downtown Des Moines NeighborhoodHighlights
- Home Gym
- Security Service
- Dining Area
- Den
- Forced Air Heating and Cooling System
About This Home
As of May 2020Caliber Iowa is bringing luxury living to downtown Des Moines northern gateway with CITYVIEW 34, a modern brownstone community. Located just south of I-235 along Keo Way, CITYVIEW 34 is designed to take full advantage of the all metropolitan amenities and impeccable views the city has to offer. 10 YEAR TAX ABATEMENT, low association dues along with spacious contemporary floor plans that include 2 bedrooms + bonus room, 2.5 baths, ample storage and 2-car attached garages give homeowners a premium option for urban living. The upscale finishes of each brownstone boasts expansive Pella Fiberglass windows, quartz counter tops, laminate wood flooring and third floor balconies that extend your living space to the outdoors revealing views of the downtown skyline. Driveways outside each garage allow two cars to park off street for accommodating guests. Enjoy a gated community and maintenance free living at Cityview 34!
Townhouse Details
Home Type
- Townhome
Est. Annual Taxes
- $1,446
Year Built
- Built in 2019
HOA Fees
- $175 Monthly HOA Fees
Home Design
- Brick Exterior Construction
- Slab Foundation
- Rubber Roof
Interior Spaces
- 1,550 Sq Ft Home
- 3-Story Property
- Dining Area
- Den
- Home Gym
Bedrooms and Bathrooms
- 2 Bedrooms
Parking
- 2 Car Attached Garage
- Driveway
Utilities
- Forced Air Heating and Cooling System
Listing and Financial Details
- Assessor Parcel Number 030/00732-000-016
Community Details
Overview
- Cityview 34 HOA
Recreation
- Snow Removal
Security
- Security Service
Ownership History
Purchase Details
Home Financials for this Owner
Home Financials are based on the most recent Mortgage that was taken out on this home.Similar Homes in Des Moines, IA
Home Values in the Area
Average Home Value in this Area
Purchase History
| Date | Type | Sale Price | Title Company |
|---|---|---|---|
| Warranty Deed | $295,000 | None Available |
Mortgage History
| Date | Status | Loan Amount | Loan Type |
|---|---|---|---|
| Open | $235,000 | New Conventional |
Property History
| Date | Event | Price | Change | Sq Ft Price |
|---|---|---|---|---|
| 07/24/2025 07/24/25 | Price Changed | $1,995 | -9.1% | $1 / Sq Ft |
| 07/21/2025 07/21/25 | For Rent | $2,195 | 0.0% | -- |
| 06/04/2025 06/04/25 | Price Changed | $349,000 | -1.7% | $256 / Sq Ft |
| 05/21/2025 05/21/25 | Price Changed | $355,000 | -1.0% | $260 / Sq Ft |
| 05/02/2025 05/02/25 | Price Changed | $358,500 | -0.1% | $263 / Sq Ft |
| 03/25/2025 03/25/25 | Price Changed | $359,000 | -2.7% | $263 / Sq Ft |
| 03/13/2025 03/13/25 | For Sale | $369,000 | +25.1% | $270 / Sq Ft |
| 05/15/2020 05/15/20 | Sold | $295,000 | 0.0% | $190 / Sq Ft |
| 01/14/2020 01/14/20 | Pending | -- | -- | -- |
| 01/13/2020 01/13/20 | For Sale | $295,000 | -- | $190 / Sq Ft |
Tax History Compared to Growth
Tax History
| Year | Tax Paid | Tax Assessment Tax Assessment Total Assessment is a certain percentage of the fair market value that is determined by local assessors to be the total taxable value of land and additions on the property. | Land | Improvement |
|---|---|---|---|---|
| 2024 | $1,446 | $73,500 | $48,900 | $24,600 |
| 2023 | $1,056 | $320,200 | $60,100 | $260,100 |
| 2022 | $1,048 | $291,500 | $56,000 | $235,500 |
| 2021 | $264 | $291,500 | $56,000 | $235,500 |
| 2020 | $264 | $204,500 | $44,000 | $160,500 |
| 2019 | $434 | $10,200 | $10,200 | $0 |
Agents Affiliated with this Home
-
A
Seller's Agent in 2025
Anna Thomas
LPT Realty, LLC
-
K
Seller Co-Listing Agent in 2025
Kyle Clarkson
LPT Realty, LLC
-
J
Seller's Agent in 2020
Justin Washburn
Caliber Realty
Map
Source: Des Moines Area Association of REALTORS®
MLS Number: 597430
APN: 030/00732-000-016
- 1327 Keosauqua Way
- 924 12th St
- 0000 Keosauqua Way
- 1054 14th St
- 1124 13th St
- 925 Laurel St
- 1127 10th St
- 700 15th St Unit 2
- 757 17th St
- 833 19th St
- 726 18th St
- 1159 18th St
- 732 19th St
- 1311 10th St
- 736 20th St
- 2100 Olive Ave
- 1315 7th St
- 1175 Martin Luther King jr Pkwy
- 418 6th Ave Unit 1001
- 1221 Forest Ave
