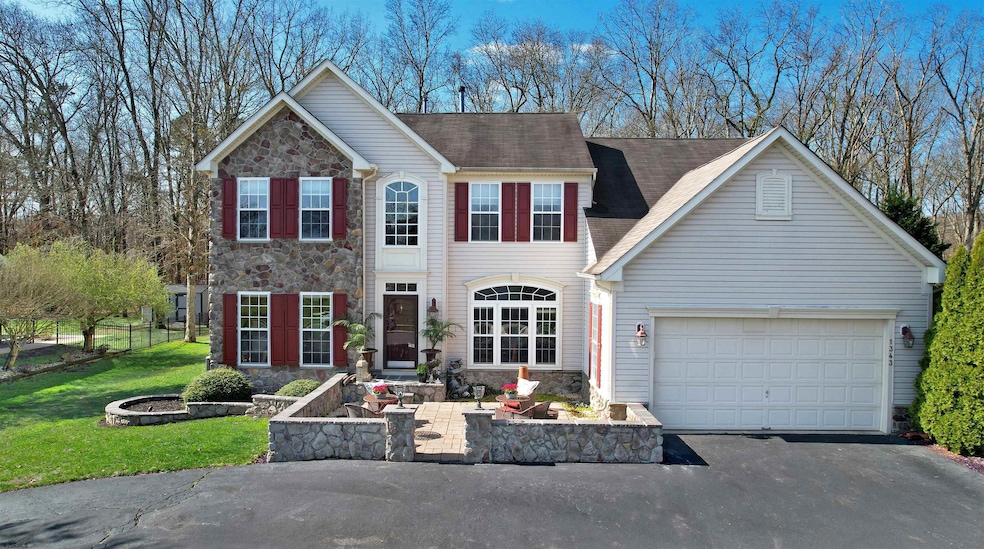
1343 Mathew Ln Vineland, NJ 08361
Highlights
- Wood Flooring
- Great Room
- Intercom
- Main Floor Primary Bedroom
- Eat-In Kitchen
- Walk-In Closet
About This Home
As of July 2025This wonderful single-family home in lovely Oak Ridge, East Vineland has so much to offer! Enjoy your custom stone-paver courtyard and into your beautiful foyer. Follow the flowing floorplan throughout the home and into your personal Chefs Kitchen with stainless-steel appliances the dining room perfect for hosting family dinners and celebrations, or into the great room with generous amounts of natural light and a gas fireplace, or your personal office. Find tranquility in the oversized first-floor master suite, with ample closet space, and adjoining en-suite featuring a shower and soaking-tub. Upstairs you will find three additional bedrooms, one with a private bath. This home is over 3700 square feet (not including the finished basement!) In this home you will also find 2-zone heating, a full-home intercom which doubles as a whole-house audio system, centralized vacuum cleaner, 8-zone sprinkler system, a state-of-the-art water purifier, and so so much more! Don't wait! The opportunity to own this beautiful home will not last!
Last Agent to Sell the Property
COLDWELL BANKER ARGUS REAL ESTATE-Northfield License #9483554 Listed on: 04/10/2025

Last Buyer's Agent
AGENT NON-MEMBER
NON-MEMBER OFFICE License #00000
Home Details
Home Type
- Single Family
Est. Annual Taxes
- $10,313
Year Built
- Built in 2006
Lot Details
- Lot Dimensions are 115x157
- Sprinkler System
Parking
- 2 Car Garage
Home Design
- Vinyl Siding
- Stone Exterior Construction
Interior Spaces
- 2-Story Property
- Central Vacuum
- Gas Log Fireplace
- Blinds
- Great Room
- Dining Room
- Library
- Storage
Kitchen
- Eat-In Kitchen
- Self-Cleaning Oven
- Stove
- Microwave
- Dishwasher
- Kitchen Island
- Disposal
Flooring
- Wood
- Carpet
- Tile
Bedrooms and Bathrooms
- 4 Bedrooms
- Primary Bedroom on Main
- Walk-In Closet
- Bathroom on Main Level
Laundry
- Laundry Room
- Dryer
- Washer
Finished Basement
- Heated Basement
- Basement Fills Entire Space Under The House
- Partial Basement
- Interior Basement Entry
Home Security
- Burglar Security System
- Intercom
- Storm Screens
- Carbon Monoxide Detectors
- Fire and Smoke Detector
Outdoor Features
- Patio
- Shed
Utilities
- Forced Air Zoned Heating and Cooling System
- Heating System Uses Natural Gas
- Gas Water Heater
Community Details
- Oak Ridge Subdivision
Ownership History
Purchase Details
Home Financials for this Owner
Home Financials are based on the most recent Mortgage that was taken out on this home.Similar Homes in the area
Home Values in the Area
Average Home Value in this Area
Purchase History
| Date | Type | Sale Price | Title Company |
|---|---|---|---|
| Deed | $320,000 | -- |
Mortgage History
| Date | Status | Loan Amount | Loan Type |
|---|---|---|---|
| Open | $50,000 | Credit Line Revolving | |
| Open | $256,000 | Purchase Money Mortgage | |
| Previous Owner | $200,000 | Credit Line Revolving |
Property History
| Date | Event | Price | Change | Sq Ft Price |
|---|---|---|---|---|
| 07/31/2025 07/31/25 | Sold | $600,000 | -3.2% | -- |
| 04/27/2025 04/27/25 | Pending | -- | -- | -- |
| 04/10/2025 04/10/25 | For Sale | $619,900 | -- | -- |
Tax History Compared to Growth
Tax History
| Year | Tax Paid | Tax Assessment Tax Assessment Total Assessment is a certain percentage of the fair market value that is determined by local assessors to be the total taxable value of land and additions on the property. | Land | Improvement |
|---|---|---|---|---|
| 2025 | $10,313 | $323,900 | $47,900 | $276,000 |
| 2024 | $10,313 | $323,900 | $47,900 | $276,000 |
| 2023 | $10,245 | $323,900 | $47,900 | $276,000 |
| 2022 | $9,940 | $323,900 | $47,900 | $276,000 |
| 2021 | $9,759 | $323,900 | $47,900 | $276,000 |
| 2020 | $9,481 | $323,900 | $47,900 | $276,000 |
| 2019 | $9,351 | $323,900 | $47,900 | $276,000 |
| 2018 | $9,105 | $323,900 | $47,900 | $276,000 |
| 2017 | $8,648 | $323,900 | $47,900 | $276,000 |
| 2016 | $8,344 | $323,900 | $47,900 | $276,000 |
| 2015 | $8,036 | $323,900 | $47,900 | $276,000 |
| 2014 | $7,599 | $323,900 | $47,900 | $276,000 |
Agents Affiliated with this Home
-
D
Seller's Agent in 2025
Daniel?? Guy
COLDWELL BANKER ARGUS REAL ESTATE-Northfield
2 in this area
88 Total Sales
-
A
Buyer's Agent in 2025
AGENT NON-MEMBER
NON-MEMBER OFFICE
Map
Source: South Jersey Shore Regional MLS
MLS Number: 595051
APN: 14-07601-0000-00002-9
- 3501 S Lincoln Ave Unit 22
- 1616 Pennsylvania Ave Unit 207
- 1616 Pennsylvania Ave Unit 85
- 1616 Pennsylvania Ave Unit 278
- 1616 Pennsylvania Ave Unit 138
- 1616 Pennsylvania Ave Unit 232
- 1616 Pennsylvania Ave Unit 282
- 1616 Pennsylvania Ave Unit 157 DENNIS
- 1616 Pennsylvania Ave Unit 29
- 3715 S Main Rd
- 3226 S Main Rd
- 2903 S Lincoln Ave
- 2880 S Lincoln Ave
- 1466 E Sherman Ave
- 1518 E Sherman Ave
- 2800 Perna Ln
- 1874 E Sherman Ave
- 383 Beacon Ave
- 2652 S Main Rd
- 180 E Butler Ave





