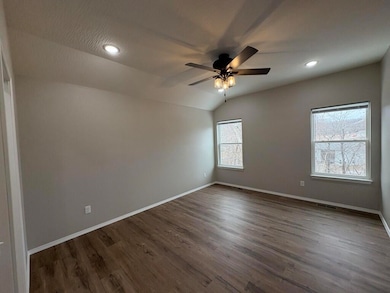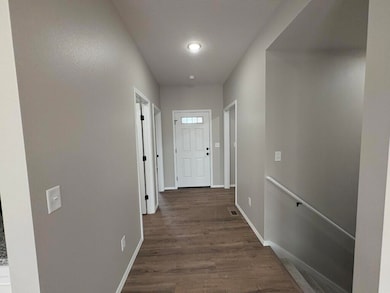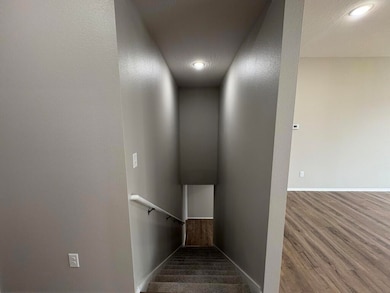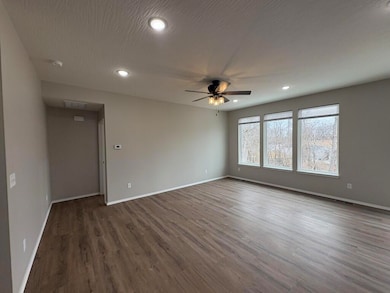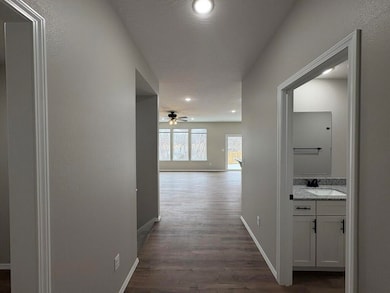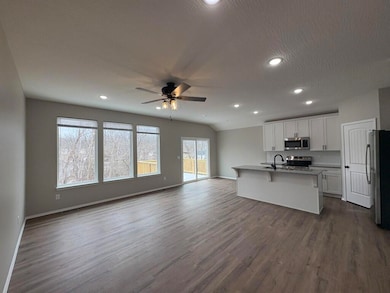Estimated payment $2,287/month
Highlights
- New Construction
- Craftsman Architecture
- Community Pool
- P.S. 376 Rated A
- Clubhouse
- Community Basketball Court
About This Home
Take advantage of $15,000 in builder incentives to use toward a rate buy-down, closing costs, or custom upgrades—your choice! The stunning Amethyst Floor Plan features 4 bedrooms, 3 bathrooms, and 2 spacious living areas thoughtfully designed for comfort, functionality, and style. With a walk-out basement, this home offers the perfect balance of open living and flexible space for families of all sizes. Located in Nixa, Missouri, one of southwest Missouri's most desirable and fastest-growing communities, you'll enjoy small-town charm with quick access to Springfield. Families will love being part of the award-winning Nixa School District, known for its excellence in education and strong community values. Don't miss your chance to make this sought-after floor plan your new home. With generous builder incentives, an unbeatable location, and modern design, now is the perfect time to make your move!
Listing Agent
Keller Williams Brokerage Email: klrw369@kw.com License #2023000269 Listed on: 10/24/2025

Home Details
Home Type
- Single Family
Year Built
- New Construction
HOA Fees
- $32 Monthly HOA Fees
Parking
- 2 Car Attached Garage
Home Design
- Craftsman Architecture
Interior Spaces
- 2,336 Sq Ft Home
- Finished Basement
- Basement Fills Entire Space Under The House
Bedrooms and Bathrooms
- 4 Bedrooms
- 3 Full Bathrooms
Schools
- Nixa Elementary School
- Nixa High School
Additional Features
- 0.27 Acre Lot
- Central Heating and Cooling System
Community Details
Overview
- Association fees include basketball court, clubhouse, trash service
- Walker Estates Subdivision
Amenities
- Clubhouse
Recreation
- Community Basketball Court
- Community Pool
Map
Home Values in the Area
Average Home Value in this Area
Property History
| Date | Event | Price | List to Sale | Price per Sq Ft | Prior Sale |
|---|---|---|---|---|---|
| 10/24/2025 10/24/25 | For Sale | $360,296 | +9.2% | $154 / Sq Ft | |
| 08/26/2025 08/26/25 | Sold | -- | -- | -- | View Prior Sale |
| 07/11/2025 07/11/25 | Pending | -- | -- | -- | |
| 07/08/2025 07/08/25 | For Sale | $330,000 | -- | -- |
Source: Southern Missouri Regional MLS
MLS Number: 60308391
- 1301 N Maxine Ave
- 1313 N Maxine Ave
- 1327 N Maxine Ave
- 1281 N Maxine Ave
- Obsidian B Plan at Walker Estates
- 1383 N Maxine Ave
- Diamond Plan at Walker Estates
- Amber Plan at Walker Estates
- Amethyst Plan at Walker Estates
- Jasper Plan at Walker Estates
- 1271 N Maxine Ave
- 1363 N Maxine Ave
- 608 E Penzance Dr
- 1205 N Bay Meadow Ct
- 1398 N Sandy Creek Cir Unit 2
- 1121 N Arlington St
- 1396 N Sandy Creek Cir Unit 2
- 211 W Hunter Dr
- 1102 N Arlington
- 909 Erin Ct
- 106 E Greenbriar Dr
- 226-236 W Tracker Rd
- 656 E Spring Valley Cir
- 317 S Market St
- 120 N Peach Brook
- 112 N Peach Brook
- 829 S Parkside Cir
- 1309 W Eaglewood Dr
- 5955 S National Ave
- 2390 W Spring Dr
- 5720 S Robberson Ave
- 5551 N Graze St
- 5553 N Graze St
- 4800 N 22nd St
- 5910 N 23rd St
- 428 W White Ash Rd
- 2252 W Twin Acres Ct
- 5673 S Lexington Ave
- 641 W Plainview Rd
- 5773 S Trail

