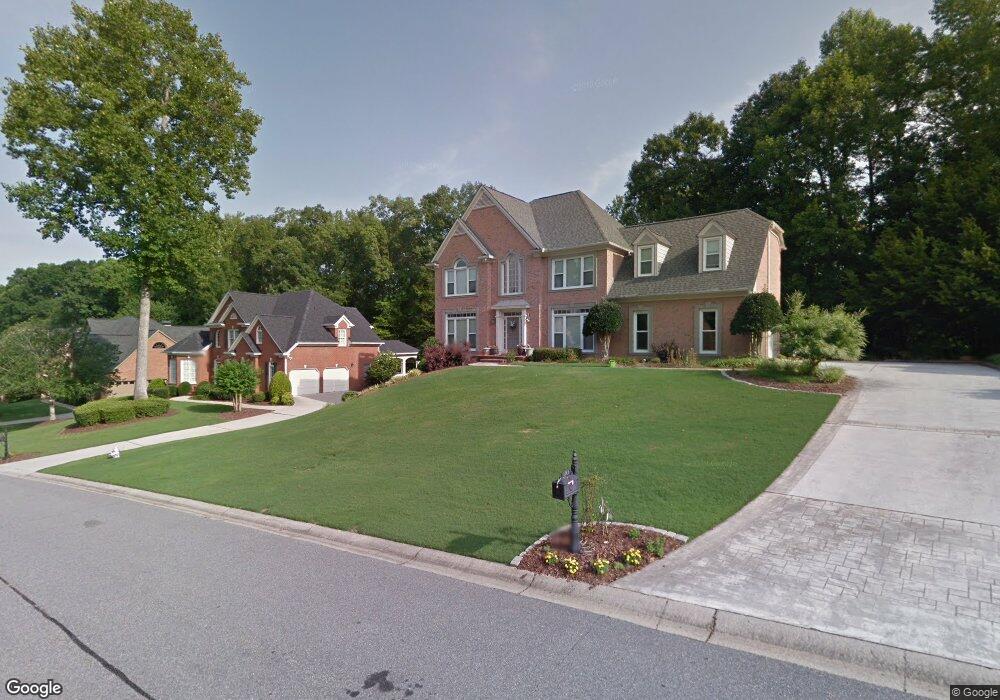1343 Riverview Run Ln Suwanee, GA 30024
Estimated Value: $923,791 - $963,000
5
Beds
4
Baths
5,051
Sq Ft
$187/Sq Ft
Est. Value
About This Home
This home is located at 1343 Riverview Run Ln, Suwanee, GA 30024 and is currently estimated at $945,198, approximately $187 per square foot. 1343 Riverview Run Ln is a home with nearby schools including Burnette Elementary School, Hull Middle School, and Peachtree Ridge High School.
Ownership History
Date
Name
Owned For
Owner Type
Purchase Details
Closed on
Jul 20, 2007
Sold by
Beland Edith M
Bought by
Beach Bobby G and Beach Sally A
Current Estimated Value
Home Financials for this Owner
Home Financials are based on the most recent Mortgage that was taken out on this home.
Original Mortgage
$45,500
Interest Rate
6.32%
Mortgage Type
Unknown
Purchase Details
Closed on
Sep 17, 1997
Sold by
John Wieland Homes Inc
Bought by
Beland Edith M
Home Financials for this Owner
Home Financials are based on the most recent Mortgage that was taken out on this home.
Original Mortgage
$173,200
Interest Rate
7.55%
Mortgage Type
New Conventional
Create a Home Valuation Report for This Property
The Home Valuation Report is an in-depth analysis detailing your home's value as well as a comparison with similar homes in the area
Home Values in the Area
Average Home Value in this Area
Purchase History
| Date | Buyer | Sale Price | Title Company |
|---|---|---|---|
| Beach Bobby G | $455,000 | -- | |
| Beland Edith M | $329,100 | -- |
Source: Public Records
Mortgage History
| Date | Status | Borrower | Loan Amount |
|---|---|---|---|
| Closed | Beach Bobby G | $45,500 | |
| Open | Beach Bobby G | $364,000 | |
| Previous Owner | Beland Edith M | $173,200 |
Source: Public Records
Tax History Compared to Growth
Tax History
| Year | Tax Paid | Tax Assessment Tax Assessment Total Assessment is a certain percentage of the fair market value that is determined by local assessors to be the total taxable value of land and additions on the property. | Land | Improvement |
|---|---|---|---|---|
| 2025 | $8,473 | $352,480 | $72,360 | $280,120 |
| 2024 | $7,616 | $300,360 | $70,400 | $229,960 |
| 2023 | $7,616 | $277,560 | $66,000 | $211,560 |
| 2022 | $8,070 | $255,560 | $54,000 | $201,560 |
| 2021 | $6,835 | $205,240 | $48,000 | $157,240 |
| 2020 | $6,431 | $188,080 | $48,000 | $140,080 |
| 2019 | $5,492 | $188,080 | $48,000 | $140,080 |
| 2018 | $5,055 | $166,720 | $48,000 | $118,720 |
| 2016 | $4,989 | $163,680 | $48,000 | $115,680 |
| 2015 | $5,050 | $163,680 | $48,000 | $115,680 |
| 2014 | $4,521 | $139,680 | $24,000 | $115,680 |
Source: Public Records
Map
Nearby Homes
- 1355 Chattahoochee Run Dr
- 4140 River Bluff Run Way Unit 5B
- 4055 Vista Point Ln
- 1900 Chattahoochee Run Dr
- 1581 Shetland Pony Ct
- 1581 Shetland Pony Ct NW
- 1547 Welch Ct
- 3987 Riversong Ct
- 1145 River Laurel Dr Unit 3
- 1105 River Laurel Dr
- 860 Sunset Park Dr
- 4009 Riverstone Dr
- 3301 Bennett Creek Ln
- 3170 Bennett Creek Ln
- 3444 Benedict Place
- 4100 Lake Pass Ln
- 10950 Regal Forest Dr
- 1235 Park Pass Way
- 4270 Laurel Grove Trace
- 1353 Riverview Run Ln Unit 2A
- 1352 Riverview Run Ln
- 1363 Riverview Run Ln
- 1342 Riverview Run Ln
- 1323 Riverview Run Ln
- 1362 Riverview Run Ln
- 1322 Riverview Run Ln
- 1373 Riverview Run Ln
- 1372 Riverview Run Ln
- 1313 Riverview Run Ln Unit 2A
- 1313 Riverview Run Ln Unit 85
- 1302 Riverview Run Ln
- 1640 Chattahoochee Run Dr
- 1630 Chattahoochee Run Dr
- 1650 Chattahoochee Run Dr
- 1383 Riverview Run Ln Unit 2A
- 1620 Chattahoochee Run Dr
- 1382 Riverview Run Ln
- 1303 Riverview Run Ln Unit 2A
- 1660 Chattahoochee Run Dr
