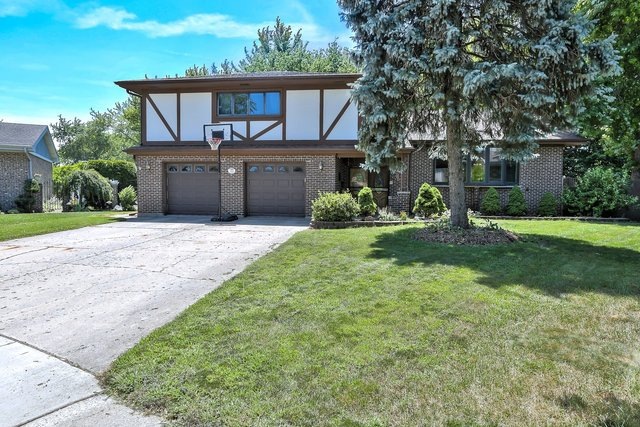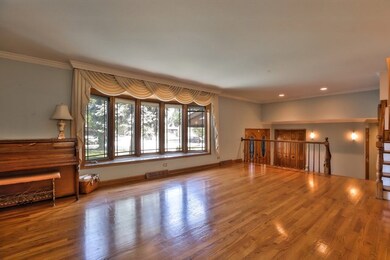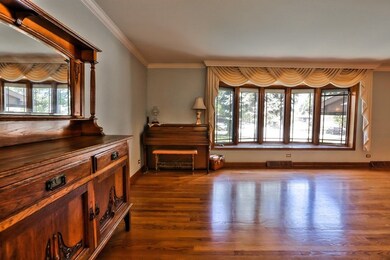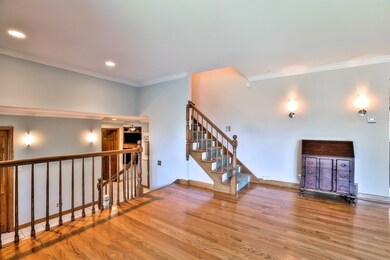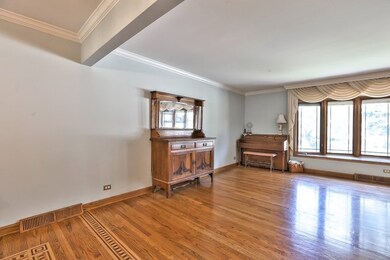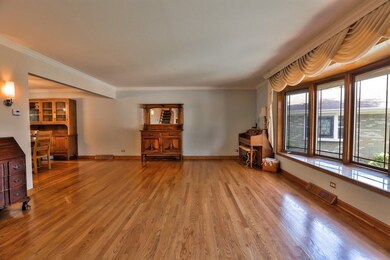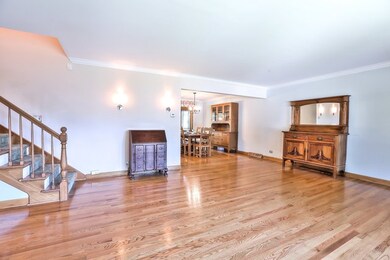
1343 W Meyer Dr Addison, IL 60101
Highlights
- Wood Flooring
- Stainless Steel Appliances
- Bar Fridge
- Walk-In Pantry
- Fenced Yard
- Porch
About This Home
As of September 2018Don't miss this spacious Tudor style home with large lot, garden shed and patio. The eat-in kitchen has some new appliances: dishwasher, cooktop, and microwave. It boasts granite counter tops, Sub-Zero refrigerator, built-in oven, Travertine tile and custom cabinets with an island. All stainless steel appliances, and sink with new faucet. Kitchen overlooks a large family room with a fireplace wood or gas, built in oak bookshelves and wet bar with custom refrigerator. The main level also has a formal dining room, with new fixtures and a formal living room. The upstairs has four large bedrooms with walk-in closets, custom woodworking/painting, ceiling fans, hardwood floors, oak doors, and trim. A whole-house fan is located in the upstairs hallway. The bathrooms have all been beautifully updated with ceramic tile, new vanities, paint, fixtures, and toilets. The laundry room is in the basement with another family room which would make a great game room or media room.
Last Agent to Sell the Property
Harold Gerber
Redfin Corporation License #471018564 Listed on: 07/12/2018
Home Details
Home Type
- Single Family
Est. Annual Taxes
- $11,221
Year Built
- 1972
Lot Details
- Fenced Yard
- Irregular Lot
Parking
- Attached Garage
- Garage Door Opener
- Driveway
- Parking Included in Price
- Garage Is Owned
Home Design
- Tri-Level Property
- Brick Exterior Construction
- Block Foundation
- Slab Foundation
- Frame Construction
Interior Spaces
- Wet Bar
- Bar Fridge
- Wood Burning Fireplace
- Fireplace With Gas Starter
- Wood Flooring
- Finished Basement
Kitchen
- Breakfast Bar
- Walk-In Pantry
- Oven or Range
- Microwave
- High End Refrigerator
- Bar Refrigerator
- Dishwasher
- Stainless Steel Appliances
- Disposal
Bedrooms and Bathrooms
- Primary Bathroom is a Full Bathroom
- Dual Sinks
Outdoor Features
- Patio
- Porch
Utilities
- Forced Air Zoned Heating and Cooling System
- Lake Michigan Water
Ownership History
Purchase Details
Home Financials for this Owner
Home Financials are based on the most recent Mortgage that was taken out on this home.Purchase Details
Home Financials for this Owner
Home Financials are based on the most recent Mortgage that was taken out on this home.Purchase Details
Home Financials for this Owner
Home Financials are based on the most recent Mortgage that was taken out on this home.Purchase Details
Purchase Details
Home Financials for this Owner
Home Financials are based on the most recent Mortgage that was taken out on this home.Purchase Details
Purchase Details
Home Financials for this Owner
Home Financials are based on the most recent Mortgage that was taken out on this home.Purchase Details
Home Financials for this Owner
Home Financials are based on the most recent Mortgage that was taken out on this home.Purchase Details
Purchase Details
Similar Homes in the area
Home Values in the Area
Average Home Value in this Area
Purchase History
| Date | Type | Sale Price | Title Company |
|---|---|---|---|
| Warranty Deed | -- | Citywide Title Corporation | |
| Warranty Deed | $355,000 | Altima Title Llc | |
| Special Warranty Deed | $261,875 | Apex Title Llc | |
| Sheriffs Deed | -- | Git | |
| Deed | -- | -- | |
| Warranty Deed | -- | -- | |
| Deed | -- | -- | |
| Warranty Deed | $265,000 | First American Title Ins | |
| Deed | -- | First American Title Ins | |
| Quit Claim Deed | -- | -- |
Mortgage History
| Date | Status | Loan Amount | Loan Type |
|---|---|---|---|
| Previous Owner | $342,000 | New Conventional | |
| Previous Owner | $337,250 | New Conventional | |
| Previous Owner | $60,000 | Credit Line Revolving | |
| Previous Owner | $391,000 | No Value Available | |
| Previous Owner | $272,000 | No Value Available | |
| Previous Owner | $350,000 | Credit Line Revolving | |
| Previous Owner | $45,000 | Unknown | |
| Previous Owner | $260,000 | No Value Available | |
| Previous Owner | $50,000 | Credit Line Revolving | |
| Previous Owner | $212,000 | Purchase Money Mortgage |
Property History
| Date | Event | Price | Change | Sq Ft Price |
|---|---|---|---|---|
| 09/24/2018 09/24/18 | Sold | $361,000 | -1.1% | $94 / Sq Ft |
| 08/10/2018 08/10/18 | Pending | -- | -- | -- |
| 07/12/2018 07/12/18 | For Sale | $364,900 | +2.8% | $95 / Sq Ft |
| 06/16/2016 06/16/16 | Sold | $355,000 | -1.3% | $154 / Sq Ft |
| 04/17/2016 04/17/16 | Pending | -- | -- | -- |
| 04/15/2016 04/15/16 | For Sale | $359,800 | 0.0% | $156 / Sq Ft |
| 04/07/2016 04/07/16 | Pending | -- | -- | -- |
| 03/24/2016 03/24/16 | For Sale | $359,800 | +37.4% | $156 / Sq Ft |
| 09/25/2015 09/25/15 | Sold | $261,875 | -16.9% | $114 / Sq Ft |
| 08/18/2015 08/18/15 | Pending | -- | -- | -- |
| 08/17/2015 08/17/15 | Price Changed | $315,000 | -9.1% | $138 / Sq Ft |
| 08/06/2015 08/06/15 | For Sale | $346,500 | +32.3% | $151 / Sq Ft |
| 06/30/2015 06/30/15 | Off Market | $261,875 | -- | -- |
| 06/30/2015 06/30/15 | For Sale | $346,500 | -- | $151 / Sq Ft |
Tax History Compared to Growth
Tax History
| Year | Tax Paid | Tax Assessment Tax Assessment Total Assessment is a certain percentage of the fair market value that is determined by local assessors to be the total taxable value of land and additions on the property. | Land | Improvement |
|---|---|---|---|---|
| 2023 | $11,221 | $160,430 | $50,390 | $110,040 |
| 2022 | $10,185 | $144,290 | $47,760 | $96,530 |
| 2021 | $9,765 | $138,210 | $45,750 | $92,460 |
| 2020 | $9,505 | $132,380 | $43,820 | $88,560 |
| 2019 | $8,902 | $120,320 | $42,130 | $78,190 |
| 2018 | $9,661 | $125,010 | $40,110 | $84,900 |
| 2017 | $9,917 | $119,470 | $38,330 | $81,140 |
| 2016 | $9,708 | $110,300 | $35,390 | $74,910 |
| 2015 | $8,964 | $101,890 | $32,690 | $69,200 |
| 2014 | $8,805 | $99,580 | $26,970 | $72,610 |
| 2013 | $8,622 | $101,610 | $27,520 | $74,090 |
Agents Affiliated with this Home
-
H
Seller's Agent in 2018
Harold Gerber
Redfin Corporation
-
M
Buyer's Agent in 2018
Margo Mamalakis
Coldwell Banker Realty
(847) 477-3023
16 Total Sales
-

Seller's Agent in 2016
Fran LaCognata
ENR Realty & Management LLC
(708) 606-0955
3 in this area
23 Total Sales
-

Buyer's Agent in 2016
Rita Neri
RE/MAX
(630) 774-5042
60 in this area
185 Total Sales
-

Seller's Agent in 2015
Randy Ferino
L & B All Star Realty Advisors LLC
(773) 230-1031
36 Total Sales
Map
Source: Midwest Real Estate Data (MRED)
MLS Number: MRD10016149
APN: 03-19-210-006
- 1243 W Byron Ave
- 1259 W Lake St Unit 304
- 724 N Plamondon Dr
- 1227 W Surrey Rd
- 725 N 8th Ave
- 1795 W Jo Ann Ln
- 554 N Green Ridge St
- 4N425 7th Ave
- 4N327 7th Ave
- 1210 N Foxdale Dr Unit 105
- 1200 N Foxdale Dr Unit 310
- 1200 N Foxdale Dr Unit 312
- 1773 W Whispering Ct
- 1219 W Sable Dr
- 1116 N Old Fence Rd
- 953 W Surrey Rd
- 1223 N Itasca Rd
- 551 N 6th Ave
- 522 N Castle Rd
- 1148 N Anvil Ct
