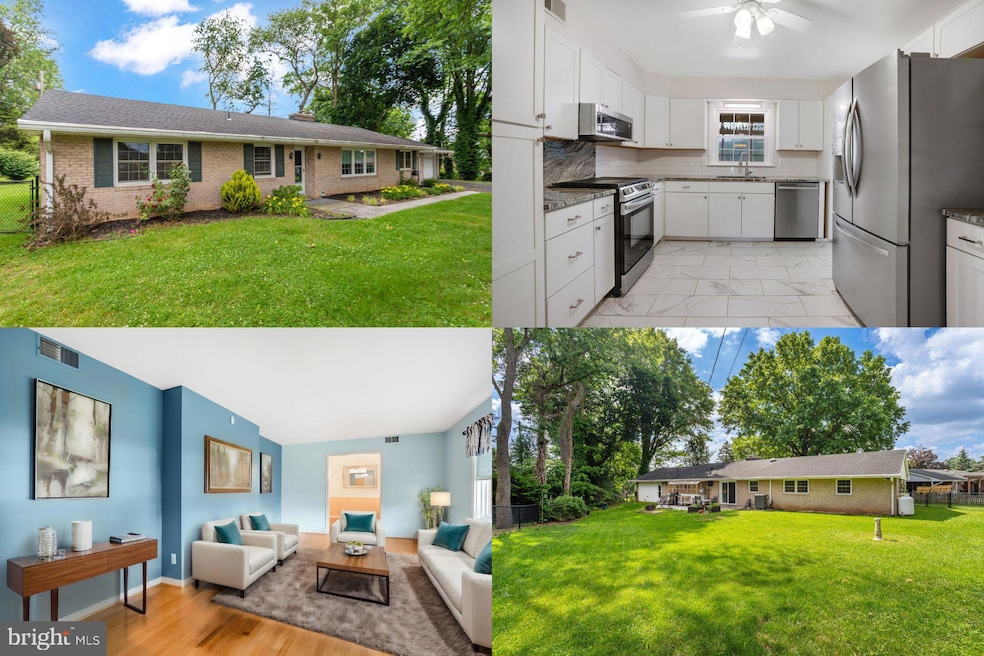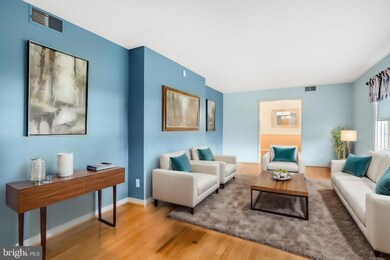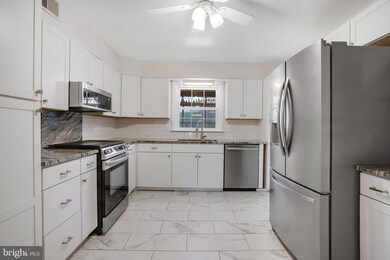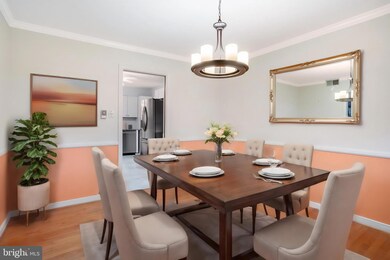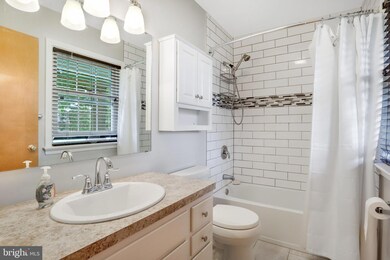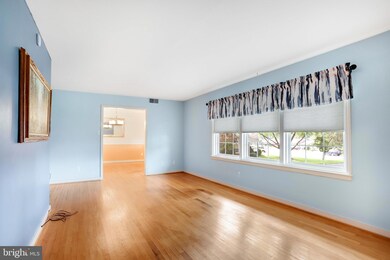
13430 Paramount Terrace Hagerstown, MD 21742
Paramount-Long Meadow NeighborhoodHighlights
- Rambler Architecture
- Wood Flooring
- 1 Fireplace
- Paramount Elementary School Rated A-
- Attic
- No HOA
About This Home
As of August 2024Discover the allure of one-level living in this charming brick home, boasting 3 bedrooms, 2 baths, and a host of inviting features. Inside, find a spacious and well-appointed interior, highlighted by gleaming wood floors that flow seamlessly throughout the home, creating a warm and inviting atmosphere. The expansive living room offers ample space for relaxation and entertainment, while the adjacent dining room with chair railing adds a touch of elegance to every mealtime gathering. A cozy family room awaits, complete with a white brick surround fireplace, perfect for cozying up on chilly evenings. Sliding glass doors provide convenient access to the back patio, extending the living space outdoors and inviting you to enjoy al fresco dining and leisurely moments in the sunshine. The kitchen is a chef's delight, showcasing crisp white cabinets, stainless steel appliances, marble-style tiles, a subway tile backsplash, pantry, and a convenient butler cabinet, offering both style and functionality for all your culinary endeavors. Downstairs, a full basement awaits your personal touch, offering endless possibilities for additional living space, storage, or recreation. Outside, the expansive and lush backyard provides the ideal setting for outdoor enjoyment and relaxation, offering plenty of space for gardening, play, or simply unwinding amidst nature's beauty. Don't miss your chance to call this charming abode your own. Schedule a showing today and experience the delightful blend of comfort, style, and convenience that awaits in this lovely brick home.
Last Agent to Sell the Property
Keller Williams Realty License #0225174916 Listed on: 06/12/2024

Home Details
Home Type
- Single Family
Est. Annual Taxes
- $2,477
Year Built
- Built in 1962
Lot Details
- 0.39 Acre Lot
- Property is Fully Fenced
- Property is zoned RS
Parking
- 2 Car Attached Garage
- Front Facing Garage
- Driveway
Home Design
- Rambler Architecture
- Brick Exterior Construction
- Block Foundation
- Architectural Shingle Roof
Interior Spaces
- Property has 2 Levels
- Built-In Features
- Chair Railings
- Crown Molding
- Ceiling Fan
- 1 Fireplace
- Window Treatments
- Bay Window
- Window Screens
- Sliding Doors
- Formal Dining Room
- Wood Flooring
- Basement Fills Entire Space Under The House
- Storm Doors
- Attic
Kitchen
- Gas Oven or Range
- Built-In Microwave
- Extra Refrigerator or Freezer
- Ice Maker
- Dishwasher
- Stainless Steel Appliances
- Upgraded Countertops
- Disposal
Bedrooms and Bathrooms
- 3 Main Level Bedrooms
- En-Suite Bathroom
- Cedar Closet
- 2 Full Bathrooms
Laundry
- Dryer
- Washer
Schools
- Paramount Elementary School
- Northern Middle School
- North Hagerstown High School
Utilities
- Central Air
- Heat Pump System
- Vented Exhaust Fan
- Propane
- Electric Water Heater
- Septic Tank
Additional Features
- Energy-Efficient Windows
- Patio
Community Details
- No Home Owners Association
- Paramount Manor Subdivision
Listing and Financial Details
- Tax Lot 8
- Assessor Parcel Number 2209004866
Ownership History
Purchase Details
Home Financials for this Owner
Home Financials are based on the most recent Mortgage that was taken out on this home.Purchase Details
Home Financials for this Owner
Home Financials are based on the most recent Mortgage that was taken out on this home.Purchase Details
Similar Homes in Hagerstown, MD
Home Values in the Area
Average Home Value in this Area
Purchase History
| Date | Type | Sale Price | Title Company |
|---|---|---|---|
| Deed | $350,000 | None Listed On Document | |
| Deed | $265,000 | Lawyers Signature Settlement | |
| Deed | -- | -- |
Mortgage History
| Date | Status | Loan Amount | Loan Type |
|---|---|---|---|
| Open | $280,000 | New Conventional | |
| Previous Owner | $130,000 | New Conventional |
Property History
| Date | Event | Price | Change | Sq Ft Price |
|---|---|---|---|---|
| 08/22/2024 08/22/24 | Sold | $350,000 | 0.0% | $167 / Sq Ft |
| 07/01/2024 07/01/24 | Price Changed | $350,000 | -4.1% | $167 / Sq Ft |
| 06/12/2024 06/12/24 | For Sale | $365,000 | +37.7% | $174 / Sq Ft |
| 08/06/2020 08/06/20 | Sold | $265,000 | -3.6% | $144 / Sq Ft |
| 06/29/2020 06/29/20 | Pending | -- | -- | -- |
| 06/22/2020 06/22/20 | Price Changed | $274,900 | -3.4% | $149 / Sq Ft |
| 05/26/2020 05/26/20 | For Sale | $284,500 | +141.7% | $155 / Sq Ft |
| 12/06/2013 12/06/13 | Sold | $117,700 | +30.8% | $64 / Sq Ft |
| 11/05/2013 11/05/13 | Pending | -- | -- | -- |
| 10/19/2013 10/19/13 | For Sale | $90,000 | -- | $49 / Sq Ft |
Tax History Compared to Growth
Tax History
| Year | Tax Paid | Tax Assessment Tax Assessment Total Assessment is a certain percentage of the fair market value that is determined by local assessors to be the total taxable value of land and additions on the property. | Land | Improvement |
|---|---|---|---|---|
| 2024 | $2,251 | $264,800 | $68,400 | $196,400 |
| 2023 | $2,141 | $238,133 | $0 | $0 |
| 2022 | $2,019 | $211,467 | $0 | $0 |
| 2021 | $1,950 | $184,800 | $68,400 | $116,400 |
| 2020 | $1,959 | $184,800 | $68,400 | $116,400 |
| 2019 | $1,959 | $184,800 | $68,400 | $116,400 |
| 2018 | $1,920 | $185,500 | $68,400 | $117,100 |
| 2017 | $1,392 | $158,433 | $0 | $0 |
| 2016 | -- | $131,367 | $0 | $0 |
| 2015 | -- | $104,300 | $0 | $0 |
| 2014 | $2,000 | $104,300 | $0 | $0 |
Agents Affiliated with this Home
-
Sarah Reynolds

Seller's Agent in 2024
Sarah Reynolds
Keller Williams Realty
(703) 844-3425
3 in this area
3,737 Total Sales
-
William Shank
W
Buyer's Agent in 2024
William Shank
Taylor Properties
(240) 310-6097
1 in this area
17 Total Sales
-
R
Seller's Agent in 2020
Richard Beckwith
Mackintosh, Inc.
-
Elle Smith

Buyer's Agent in 2020
Elle Smith
J&B Real Estate
(301) 401-8620
1 in this area
89 Total Sales
-
Dennis Stouffer

Seller's Agent in 2013
Dennis Stouffer
Quad State Realty Inc
(240) 217-5977
2 in this area
58 Total Sales
-
T
Buyer's Agent in 2013
Timothy Light
Real Estate Teams, LLC
Map
Source: Bright MLS
MLS Number: MDWA2022460
APN: 09-004866
- 13430 Marquise Dr Unit 80
- TBB Longmeadow Rd Unit FINCH
- HOMESITE 3 Snapdragon Way
- 19702 Oleander Ct
- 19702 Oleander Ct
- Homesite 3 Snapdragon Way
- 19601 Lavender Ln
- 19651 Lavender Ln
- 19657 Spring Creek Rd
- 19715 Meadowbrook Rd
- 19603 Lavender Ln
- 19409 Moonstone Dr
- 13342 Marquise Dr
- 19523 Spring Valley Dr
- TBB Poppy Ct Unit STARLING II
- 0 Diamond Pointe Dr Unit V120
- 19446 Sapphire Dr
- 13348 Diamond Pointe Dr Unit V228
- 13332 Diamond Pointe Dr Unit V233
- 13350 Diamond Pointe Dr Unit V227
