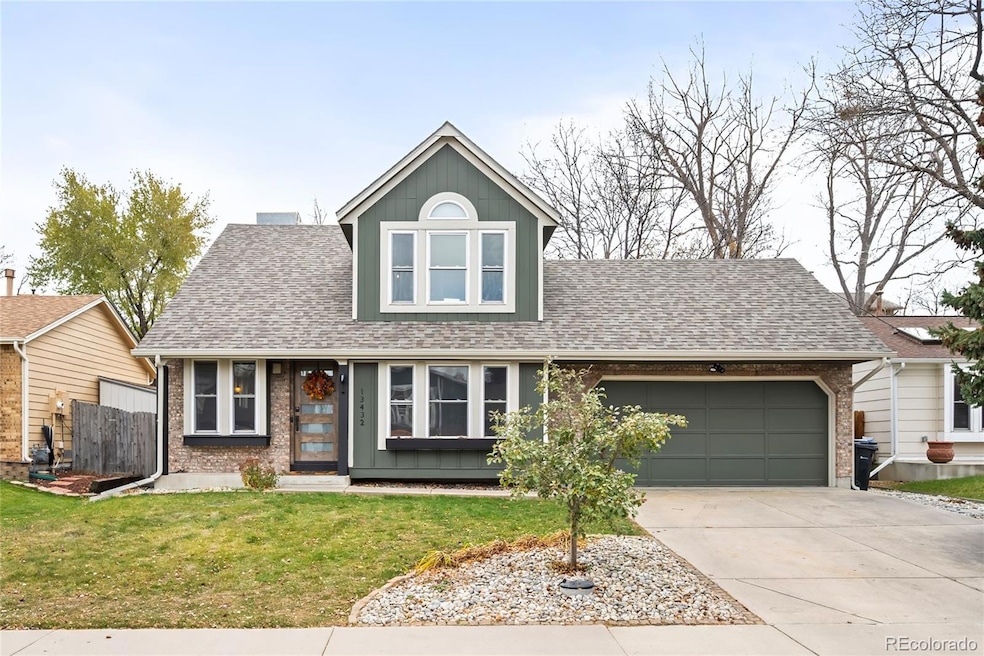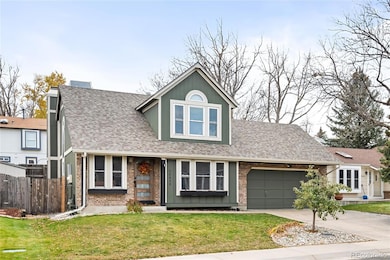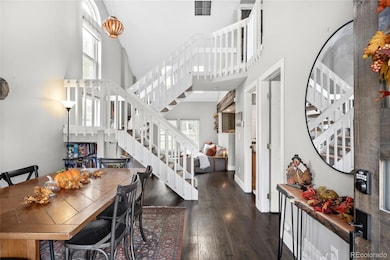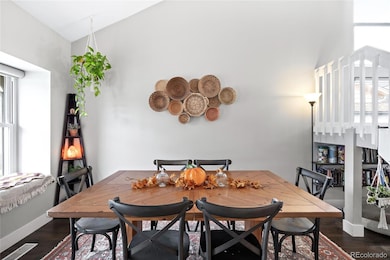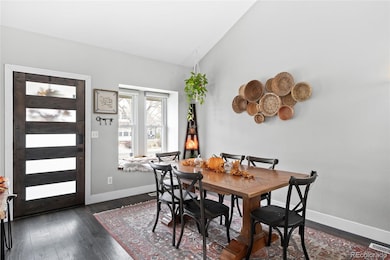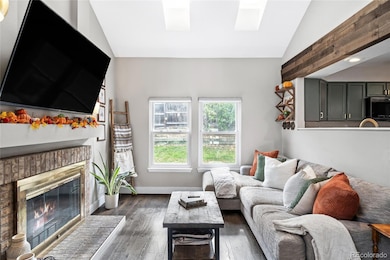13432 W 65th Place Arvada, CO 80004
Ralston Valley NeighborhoodEstimated payment $3,498/month
Highlights
- Very Popular Property
- Open Floorplan
- Vaulted Ceiling
- Primary Bedroom Suite
- Deck
- Butcher Block Countertops
About This Home
Thoughtfully updated and ready for immediate move-in, this Maple Ridge home blends modern comfort with inviting warmth. An open, vaulted floorplan creates a bright and airy ambiance throughout, enhanced by abundant natural light that flows seamlessly from room to room. At the heart of the home, a newly remodeled kitchen features stainless steel appliances, a generous island and fresh finishes that complement the adjoining great room — complete with a cozy fireplace ideal for entertaining. The main floor bath has been stylishly updated, while additional enhancements throughout include new interior and exterior paint, updated lighting fixtures, newer windows, and refined details such as upgraded doors and baseboards. Vaulted wood ceilings accentuate both the spacious primary suite and the secondary bedroom, creating a sense of character and openness. Outside, a covered patio deck extends the living space. With an attached two-car garage and a host of thoughtful upgrades, this residence offers a move-in-ready opportunity in a sought-after neighborhood.
Listing Agent
Milehimodern Brokerage Email: sharon@milehimodern.com,303-588-8504 License #100067964 Listed on: 11/06/2025
Open House Schedule
-
Sunday, November 16, 202511:00 am to 1:00 pm11/16/2025 11:00:00 AM +00:0011/16/2025 1:00:00 PM +00:00Add to Calendar
Home Details
Home Type
- Single Family
Est. Annual Taxes
- $3,080
Year Built
- Built in 1984
Lot Details
- 5,271 Sq Ft Lot
- North Facing Home
- Landscaped
- Level Lot
- Private Yard
- Grass Covered Lot
Parking
- 2 Car Attached Garage
Home Design
- Brick Exterior Construction
- Composition Roof
- Wood Siding
Interior Spaces
- 1,446 Sq Ft Home
- 2-Story Property
- Open Floorplan
- Built-In Features
- Vaulted Ceiling
- Skylights
- Window Treatments
- Living Room with Fireplace
- Dining Room
- Laundry Room
Kitchen
- Eat-In Kitchen
- Oven
- Range
- Microwave
- Dishwasher
- Kitchen Island
- Butcher Block Countertops
Flooring
- Carpet
- Laminate
Bedrooms and Bathrooms
- Primary Bedroom Suite
Outdoor Features
- Deck
- Covered Patio or Porch
- Exterior Lighting
- Rain Gutters
Schools
- Stott Elementary School
- Oberon Middle School
- Arvada West High School
Utilities
- Evaporated cooling system
- Forced Air Heating System
- Natural Gas Connected
- High Speed Internet
- Phone Available
Community Details
- No Home Owners Association
- Maple Ridge Subdivision
Listing and Financial Details
- Exclusions: Seller's personal property + all staging items
- Assessor Parcel Number 172150
Map
Home Values in the Area
Average Home Value in this Area
Tax History
| Year | Tax Paid | Tax Assessment Tax Assessment Total Assessment is a certain percentage of the fair market value that is determined by local assessors to be the total taxable value of land and additions on the property. | Land | Improvement |
|---|---|---|---|---|
| 2024 | $3,084 | $31,795 | $15,067 | $16,728 |
| 2023 | $3,084 | $31,795 | $15,067 | $16,728 |
| 2022 | $2,786 | $28,444 | $12,433 | $16,011 |
| 2021 | $2,832 | $29,263 | $12,791 | $16,472 |
| 2020 | $2,377 | $24,636 | $9,690 | $14,946 |
| 2019 | $2,345 | $24,636 | $9,690 | $14,946 |
| 2018 | $2,247 | $22,949 | $7,418 | $15,531 |
| 2017 | $2,057 | $22,949 | $7,418 | $15,531 |
| 2016 | $2,041 | $21,202 | $6,412 | $14,790 |
| 2015 | $1,850 | $21,202 | $6,412 | $14,790 |
| 2014 | $1,850 | $18,269 | $6,162 | $12,107 |
Property History
| Date | Event | Price | List to Sale | Price per Sq Ft |
|---|---|---|---|---|
| 11/06/2025 11/06/25 | For Sale | $615,000 | -- | $425 / Sq Ft |
Purchase History
| Date | Type | Sale Price | Title Company |
|---|---|---|---|
| Warranty Deed | $625,000 | First Alliance Title | |
| Quit Claim Deed | -- | Ascendant Title | |
| Warranty Deed | $325,000 | Heritage Title Co | |
| Interfamily Deed Transfer | -- | Land Title Guarantee Company | |
| Special Warranty Deed | $216,750 | -- | |
| Trustee Deed | -- | -- | |
| Special Warranty Deed | -- | -- | |
| Warranty Deed | $165,000 | Colorado National Title | |
| Interfamily Deed Transfer | $122,500 | -- | |
| Warranty Deed | $122,500 | -- |
Mortgage History
| Date | Status | Loan Amount | Loan Type |
|---|---|---|---|
| Open | $593,750 | Balloon | |
| Previous Owner | $225,378 | FHA | |
| Previous Owner | $173,400 | Purchase Money Mortgage | |
| Previous Owner | $148,500 | No Value Available | |
| Closed | $43,350 | No Value Available |
Source: REcolorado®
MLS Number: 7955004
APN: 39-064-10-017
- 13651 W 65th Ave
- 13553 W 65th Place
- 6537 Coors St
- 13755 W 65th Dr
- 6544 Alkire Ct
- 13812 W 64th Place
- 6414 Zinnia St
- 13275 W 63rd Place
- 6332 Coors Ln
- 6416 Zang Ct
- 13245 W 63rd Cir
- 6615 Zang St
- 13155 W 63rd Place
- 6312 Deframe Way
- 6616 Zang Cir
- 12924 W 64th Dr Unit B
- 6762 Beech Dr
- 13618 W 62nd Dr
- 13096 W 62nd Dr
- 13168 W 62nd Dr
- 6684 Zang Ct
- 6283 Yank Ct
- 14572 W 69th Place
- 6068 Vivian Ct
- 14813 W 70th Dr
- 15274 W 64th Ln Unit 307
- 12155 W 58th Place
- 6400-6454 Simms St
- 11535 W 70th Place
- 7010 Simms St
- 6097 Quail Ct
- 5705 Simms St
- 13501 W 65th Ave
- 10810 W 63rd Ave
- 6388 Nelson Ct
- 6898 Newman St
- 5905 Nelson Ct
- 10503 W 62nd Place
- 5094 Ward Rd
- 6397 Brooks Dr
