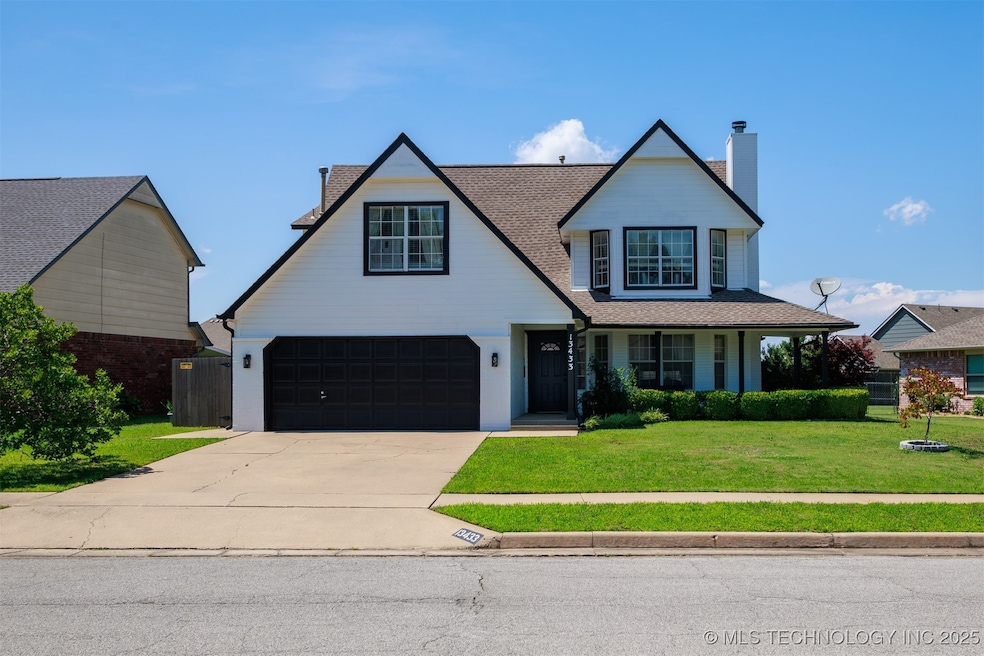13433 E 45th St Tulsa, OK 74134
Park Plaza East NeighborhoodEstimated payment $2,033/month
Highlights
- Contemporary Architecture
- Wood Flooring
- Granite Countertops
- Union High School Freshman Academy Rated A
- Attic
- Double Oven
About This Home
PRICE REDUCED! This well-maintained home is full of charm and thoughtful updates. Fresh exterior paint, new gutters, and a cozy covered front porch make it feel welcoming from the moment you arrive. Inside, warm wood floors and plenty of natural light lead you into a comfortable living room with a gas fireplace. The formal dining room and separate game room offer great spaces for gatherings and everyday living. The primary suite upstairs includes a bonus room that works beautifully as a nursery, office, workout space, or quiet retreat. Downstairs, an additional bedroom with its own bath is ideal for guests or a home office. Outside, there is a new back patio, complete with a gas hookup—just right for grilling and weekend get-togethers. The yard features two columnar apple trees that add a touch of character. Located in a friendly, well-kept neighborhood and just a short walk to Rosa Parks Elementary, this home offers both comfort and convenience. Major updates include the upstairs HVAC (2021), the downstairs HVAC (2023), and a newer roof (2018).
Home Details
Home Type
- Single Family
Est. Annual Taxes
- $3,446
Year Built
- Built in 1989
Lot Details
- 8,443 Sq Ft Lot
- South Facing Home
- Privacy Fence
HOA Fees
- $7 Monthly HOA Fees
Parking
- 2 Car Attached Garage
- Driveway
Home Design
- Contemporary Architecture
- Brick Exterior Construction
- Slab Foundation
- Wood Frame Construction
- Fiberglass Roof
- Masonite
- Asphalt
Interior Spaces
- 2,514 Sq Ft Home
- 2-Story Property
- Ceiling Fan
- Gas Log Fireplace
- Vinyl Clad Windows
- Washer and Gas Dryer Hookup
- Attic
Kitchen
- Double Oven
- Stove
- Range
- Microwave
- Dishwasher
- Granite Countertops
- Disposal
Flooring
- Wood
- Carpet
- Laminate
- Tile
Bedrooms and Bathrooms
- 4 Bedrooms
Home Security
- Security System Leased
- Fire and Smoke Detector
Outdoor Features
- Patio
- Shed
- Rain Gutters
Schools
- Rosa Parks Elementary School
- Union Middle School
- Union High School
Utilities
- Zoned Heating and Cooling
- Multiple Heating Units
- Heating System Uses Gas
- Programmable Thermostat
- Gas Water Heater
- High Speed Internet
- Phone Available
- Cable TV Available
Community Details
- Quail Ridge Subdivision
Listing and Financial Details
- Exclusions: Master bed/bath: blue and silver curtains; office: curtains and shelving; Kid's room: curtains and shelf; Jack and Jill bath: shower curtain; backyard: swing set; Garage: freezer
- Home warranty included in the sale of the property
Map
Home Values in the Area
Average Home Value in this Area
Tax History
| Year | Tax Paid | Tax Assessment Tax Assessment Total Assessment is a certain percentage of the fair market value that is determined by local assessors to be the total taxable value of land and additions on the property. | Land | Improvement |
|---|---|---|---|---|
| 2025 | $3,770 | $27,568 | $2,306 | $25,262 |
| 2024 | $3,197 | $26,256 | $2,422 | $23,834 |
| 2023 | $3,197 | $25,005 | $2,294 | $22,711 |
| 2022 | $3,173 | $23,815 | $2,984 | $20,831 |
| 2021 | $3,214 | $23,815 | $2,984 | $20,831 |
| 2020 | $2,380 | $17,893 | $2,770 | $15,123 |
| 2019 | $2,387 | $17,343 | $2,685 | $14,658 |
| 2018 | $2,308 | $16,808 | $2,602 | $14,206 |
| 2017 | $2,250 | $17,290 | $2,677 | $14,613 |
| 2016 | $2,133 | $16,786 | $2,827 | $13,959 |
| 2015 | $2,156 | $16,786 | $2,827 | $13,959 |
| 2014 | $2,122 | $16,786 | $2,827 | $13,959 |
Property History
| Date | Event | Price | List to Sale | Price per Sq Ft | Prior Sale |
|---|---|---|---|---|---|
| 01/07/2026 01/07/26 | Pending | -- | -- | -- | |
| 12/10/2025 12/10/25 | Price Changed | $335,000 | -2.9% | $133 / Sq Ft | |
| 07/15/2025 07/15/25 | Price Changed | $345,000 | -1.4% | $137 / Sq Ft | |
| 06/09/2025 06/09/25 | For Sale | $350,000 | +61.7% | $139 / Sq Ft | |
| 06/26/2020 06/26/20 | Sold | $216,500 | -2.9% | $86 / Sq Ft | View Prior Sale |
| 02/06/2020 02/06/20 | Pending | -- | -- | -- | |
| 02/06/2020 02/06/20 | For Sale | $223,000 | -- | $89 / Sq Ft |
Purchase History
| Date | Type | Sale Price | Title Company |
|---|---|---|---|
| Warranty Deed | $216,500 | Elite Title Services | |
| Interfamily Deed Transfer | -- | None Available | |
| Warranty Deed | $124,000 | -- | |
| Deed | $110,500 | -- |
Mortgage History
| Date | Status | Loan Amount | Loan Type |
|---|---|---|---|
| Open | $205,675 | New Conventional |
Source: MLS Technology
MLS Number: 2524538
APN: 76640-94-28-26120
- 4310 S 134th East Place
- 4517 S 135th East Ave
- 13302 E 43rd St
- 4010 S 133rd East Ave
- 14715 E 39th St S
- 4932 N Walnut Ave
- 4916 N Walnut Ave
- 4924 N Walnut Ave
- 4912 N Walnut Ave
- 4904 N Walnut Ave
- 4915 N Walnut Ave
- 5003 N Walnut Ave
- 2013 W Woodbury
- 2000 W Vail St
- 2435 W Omaha St
- 13432 E 36th St
- 1809 W Woodbury
- 1907 W Rockport Place
- 12517 E 38th St
- 3916 N Pine Ave







