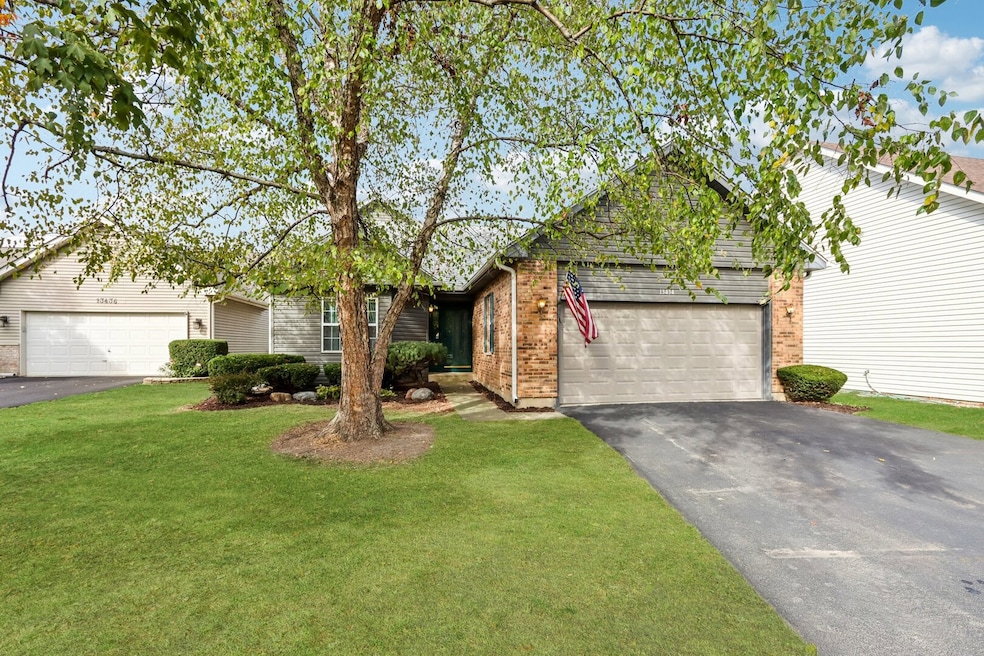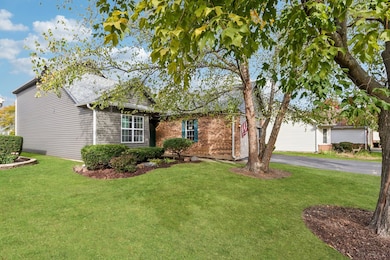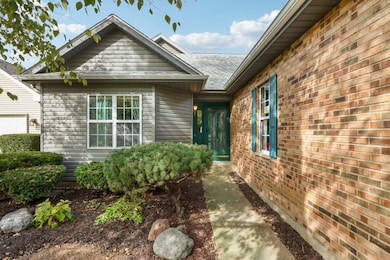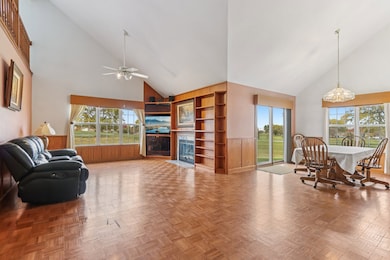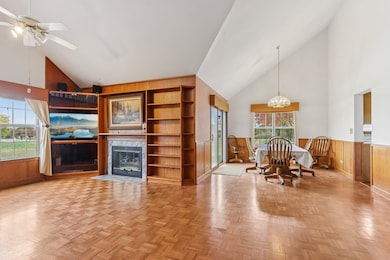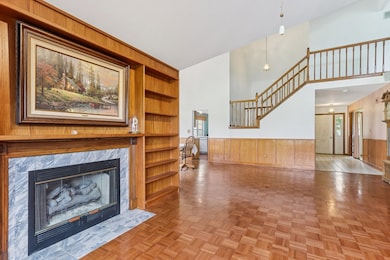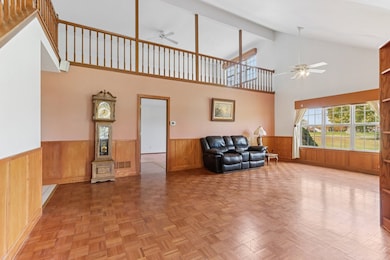13434 Redberry Cir Plainfield, IL 60544
Carillon NeighborhoodEstimated payment $2,332/month
Highlights
- On Golf Course
- Gated Community
- Cathedral Ceiling
- Elizabeth Eichelberger Elementary School Rated A-
- Clubhouse
- Loft
About This Home
This well cared for home is located in the sought after Carillon 55+ gated community, where you can enjoy peaceful mornings overlooking the 8th hole of the golf course from your brick paver patio. You will have you lots of space for entertaining in this Columbus layout home.. This home features a combined dining room and living room with a fireplace and cathedral ceilings. The spacious primary suite features a walk in closet and ensuite bathroom with a separate walk in shower for your convenience. This home also features a large 18x26 loft that overlooks the living room. This can be used as an office, workout room, or playroom for when kids visit. You can even increase value by walling off the overlook and creating a 4th bedroom. You also have the option to bring the laundry upstairs where there is a hookup for the washer and dryer, converting this home into one floor living. There is also no shortage of storage space with the partially finished basement that has an additional bedroom, and access to the crawl space. But what also makes this home special is that Carillon offers an unbeatable combination of tranquility and social opportunity with friendly neighbors. Be sure to take advantage of the many carillon amenities- clubhouse, indoor and outdoor pools, pickleball/tennis courts, four bocce courts, ceramic kilns, wood shop, libraries, theater, billiards, activities, clubs and more. Roof within the last 5 years and HVAC October 2023 This is an estate sale in as-is condition.
Home Details
Home Type
- Single Family
Est. Annual Taxes
- $3,563
Year Built
- Built in 1990
Lot Details
- Lot Dimensions are 54x89x85x32x32x56
- On Golf Course
HOA Fees
Parking
- 2 Car Garage
- Driveway
Home Design
- Brick Exterior Construction
- Asphalt Roof
Interior Spaces
- 1,986 Sq Ft Home
- 1.5-Story Property
- Cathedral Ceiling
- Family Room with Fireplace
- Living Room
- Dining Room
- Loft
- Basement Fills Entire Space Under The House
Kitchen
- Range
- Microwave
- Dishwasher
Flooring
- Parquet
- Carpet
Bedrooms and Bathrooms
- 3 Bedrooms
- 3 Potential Bedrooms
- 2 Full Bathrooms
Laundry
- Laundry Room
- Laundry in multiple locations
- Laundry in Kitchen
Utilities
- Forced Air Heating and Cooling System
- Heating System Uses Natural Gas
- Lake Michigan Water
Listing and Financial Details
- Senior Tax Exemptions
- Homeowner Tax Exemptions
- Senior Freeze Tax Exemptions
Community Details
Overview
- Association fees include insurance, security, clubhouse, exercise facilities, pool, exterior maintenance, lawn care, scavenger, snow removal
- Any Association, Phone Number (630) 748-8310
- Carillon Subdivision
- Property managed by Westward 360
Recreation
- Tennis Courts
Additional Features
- Clubhouse
- Gated Community
Map
Home Values in the Area
Average Home Value in this Area
Tax History
| Year | Tax Paid | Tax Assessment Tax Assessment Total Assessment is a certain percentage of the fair market value that is determined by local assessors to be the total taxable value of land and additions on the property. | Land | Improvement |
|---|---|---|---|---|
| 2024 | $3,563 | $116,520 | $27,017 | $89,503 |
| 2023 | $3,563 | $104,841 | $24,309 | $80,532 |
| 2022 | $4,284 | $94,520 | $21,916 | $72,604 |
| 2021 | $4,346 | $88,378 | $20,492 | $67,886 |
| 2020 | $4,430 | $85,472 | $19,818 | $65,654 |
| 2019 | $4,452 | $81,402 | $18,874 | $62,528 |
| 2018 | $4,549 | $77,912 | $18,065 | $59,847 |
| 2017 | $4,671 | $73,850 | $17,123 | $56,727 |
| 2016 | $4,812 | $70,300 | $16,300 | $54,000 |
| 2015 | $5,104 | $67,400 | $15,600 | $51,800 |
| 2014 | $5,104 | $67,400 | $15,600 | $51,800 |
| 2013 | $5,104 | $67,400 | $15,600 | $51,800 |
Property History
| Date | Event | Price | List to Sale | Price per Sq Ft |
|---|---|---|---|---|
| 01/10/2026 01/10/26 | Pending | -- | -- | -- |
| 12/09/2025 12/09/25 | For Sale | $340,000 | 0.0% | $171 / Sq Ft |
| 12/02/2025 12/02/25 | Pending | -- | -- | -- |
| 10/29/2025 10/29/25 | For Sale | $340,000 | -- | $171 / Sq Ft |
Purchase History
| Date | Type | Sale Price | Title Company |
|---|---|---|---|
| Interfamily Deed Transfer | -- | None Available | |
| Warranty Deed | $149,000 | Chicago Title Insurance Co | |
| Warranty Deed | -- | Chicago Title Insurance Co |
Source: Midwest Real Estate Data (MRED)
MLS Number: 12506554
APN: 12-02-31-453-011
- 13404 Tall Pines Ln
- 21220 Silktree Cir
- 20928 W Spruce Ln
- 20965 W Snowberry Ln
- 21019 W Torrey Pines Ct
- 21144 Buckeye Ct
- 20827 W Honeysuckle Ct
- 13232 S Bayberry Ln
- 21304 W Crimson Ct
- 21314 W Crimson Ct
- 21327 W Redwood Dr
- 21056 W Aspen Ln
- 21304 W Douglas Ln
- 21320 W Douglas Ln
- 13810 S Magnolia Dr
- 13825 S Bristlecone Ln Unit C
- 13825 S Balsam Ln Unit D
- 24041 W Walnut Dr
- 13931 S Bristlecone Dr Unit A
- 505 N Frieh Dr
