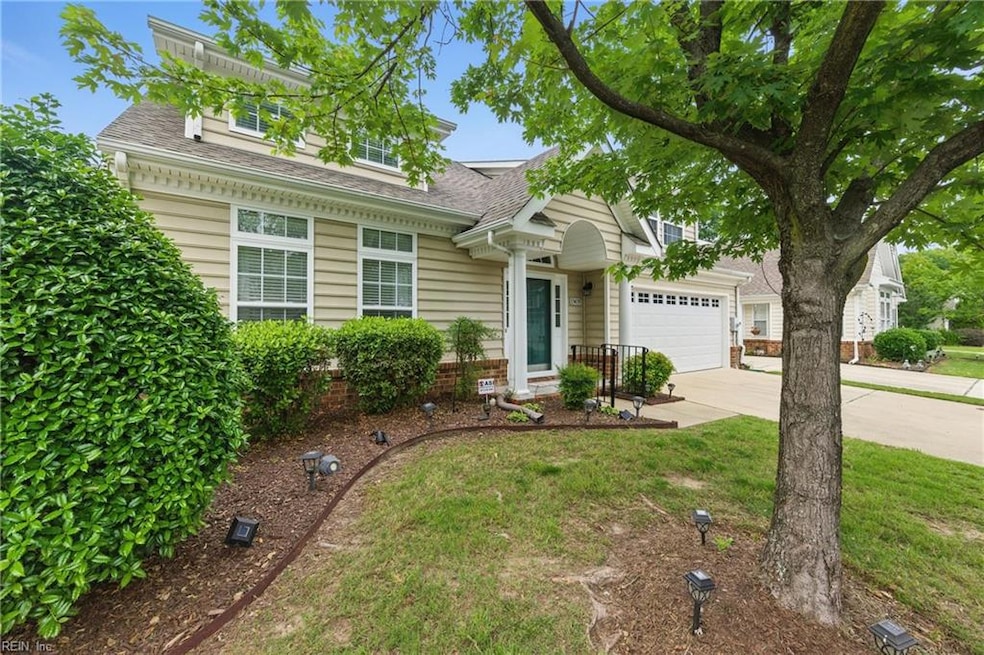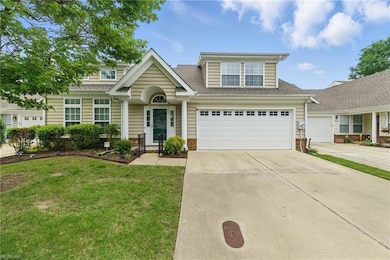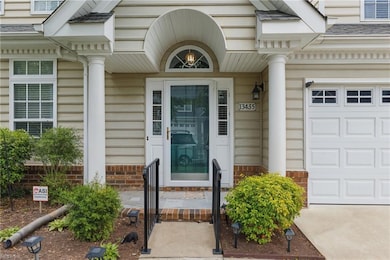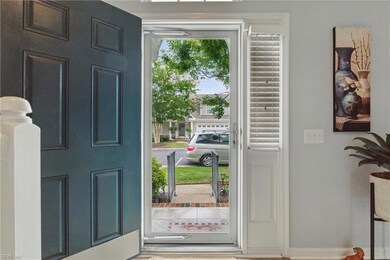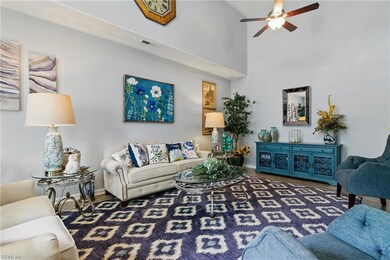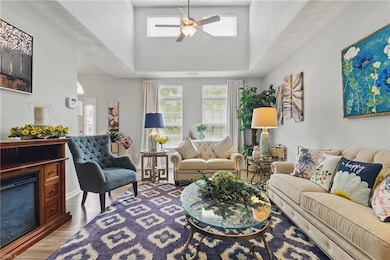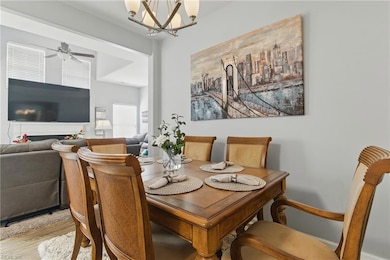13435 Prince Andrew Trail Carrollton, VA 23314
Estimated payment $2,420/month
Highlights
- Finished Room Over Garage
- Clubhouse
- Cathedral Ceiling
- City Lights View
- Contemporary Architecture
- Main Floor Primary Bedroom
About This Home
Welcome to this lovely condo that lives like a single family home. Beautifully updated and maintained with newer windows, gas HW Heater, carpet and 7 yr old HVAC. Open and inviting floor plan with plenty of room for all. Vaulted ceilings and add'l windows bring in so much natural light. Kitchen upgraded with soft close cabinets, granite top, stainless appliances, tile backsplash. Spacious first floor primary features a WIC, ensuite with separate jetted tub, shower and double vanity. On the 2nd floor you will find 3 large secondary bedrooms and hall full bath. The private, fenced back yard offers a patio, extended pavers and a storage shed, perfect for relaxing and entertaining. Located in a fast growing corridor with new shopping and community amenities. Just minutes to JRB and 20 min. to I-664. Also within 10 min to Historical downtown Smithfield. Call for your private tour today!
Property Details
Home Type
- Multi-Family
Est. Annual Taxes
- $2,120
Year Built
- Built in 2003
Lot Details
- 3,485 Sq Ft Lot
- Privacy Fence
- Back Yard Fenced
HOA Fees
- $435 Monthly HOA Fees
Home Design
- Contemporary Architecture
- Transitional Architecture
- Property Attached
- Slab Foundation
- Asphalt Shingled Roof
- Vinyl Siding
Interior Spaces
- 1,998 Sq Ft Home
- 2-Story Property
- Cathedral Ceiling
- Ceiling Fan
- Gas Fireplace
- Window Treatments
- Entrance Foyer
- Utility Closet
- City Lights Views
- Scuttle Attic Hole
Kitchen
- Electric Range
- Microwave
- Dishwasher
Flooring
- Carpet
- Laminate
- Ceramic Tile
Bedrooms and Bathrooms
- 4 Bedrooms
- Primary Bedroom on Main
- En-Suite Primary Bedroom
- Walk-In Closet
- Dual Vanity Sinks in Primary Bathroom
- Hydromassage or Jetted Bathtub
Laundry
- Laundry on main level
- Dryer
- Washer
Parking
- 2 Car Attached Garage
- Finished Room Over Garage
- Garage Door Opener
- Off-Street Parking
Schools
- Carrollton Elementary School
- Smithfield Middle School
- Smithfield High School
Utilities
- Central Air
- Heating System Uses Natural Gas
- 220 Volts
- Gas Water Heater
- Cable TV Available
Additional Features
- Grab Bars
- Patio
Community Details
Overview
- Pma 757 646 6247 Association
- Eagle Harbor Subdivision
- On-Site Maintenance
Amenities
- Door to Door Trash Pickup
- Clubhouse
Recreation
- Tennis Courts
- Community Playground
- Community Pool
Map
Home Values in the Area
Average Home Value in this Area
Tax History
| Year | Tax Paid | Tax Assessment Tax Assessment Total Assessment is a certain percentage of the fair market value that is determined by local assessors to be the total taxable value of land and additions on the property. | Land | Improvement |
|---|---|---|---|---|
| 2025 | $2,193 | $283,000 | $0 | $283,000 |
| 2024 | $2,066 | $283,000 | $0 | $283,000 |
| 2023 | $2,063 | $283,000 | $0 | $283,000 |
| 2022 | $1,887 | $215,700 | $0 | $215,700 |
| 2021 | $1,887 | $215,700 | $0 | $215,700 |
| 2020 | $1,887 | $215,700 | $0 | $215,700 |
| 2019 | $1,887 | $215,700 | $0 | $215,700 |
| 2018 | $1,870 | $213,700 | $0 | $213,700 |
| 2016 | $1,888 | $213,700 | $0 | $213,700 |
| 2015 | $2,001 | $213,700 | $0 | $213,700 |
| 2014 | $2,001 | $226,900 | $0 | $226,900 |
| 2013 | -- | $226,900 | $0 | $226,900 |
Property History
| Date | Event | Price | List to Sale | Price per Sq Ft |
|---|---|---|---|---|
| 10/15/2025 10/15/25 | Price Changed | $343,000 | -0.6% | $172 / Sq Ft |
| 10/07/2025 10/07/25 | For Sale | $345,000 | 0.0% | $173 / Sq Ft |
| 10/06/2025 10/06/25 | Off Market | $345,000 | -- | -- |
| 08/13/2025 08/13/25 | Price Changed | $345,000 | -2.3% | $173 / Sq Ft |
| 06/06/2025 06/06/25 | For Sale | $353,000 | -- | $177 / Sq Ft |
Purchase History
| Date | Type | Sale Price | Title Company |
|---|---|---|---|
| Grant Deed | $223,000 | Title Alliance | |
| Deed | -- | -- | |
| Deed | $187,900 | -- | |
| Deed | $259,900 | -- | |
| Deed | $204,100 | -- |
Mortgage History
| Date | Status | Loan Amount | Loan Type |
|---|---|---|---|
| Previous Owner | $100,000 | VA |
Source: Real Estate Information Network (REIN)
MLS Number: 10586942
APN: 34N-01-056
- 13436 Prince Andrew Trail
- 13414 High Gate Mews
- 13466 High Gate Mews
- 13309 Regent Park Walk
- 23088 Preserve Place
- 13434 Waters Edge Ct
- 13461 S Village Way
- 23078 Retreat Ln
- 911 Overlook Terrace
- Caroline Essential Plan at South Harbor - Towns 55 Plus
- 13554 S Village Way
- 1013 Point Way
- 2210 Mainsail Dr
- 411 Tributary Ln
- Bramante Ranch Plan at South Harbor - Single-Family 55 Plus
- Bramante 2 Story Plan at South Harbor - Single-Family 55 Plus
- Palladio 2 Story Plan at South Harbor - Single-Family 55 Plus
- 13559 S Village Way
- Palladio Ranch Plan at South Harbor - Single-Family 55 Plus
- 2218 Mainsail Dr
- 1406 Hamstead Ave
- 1403 Hamstead Ave
- 16101 Carrollton Blvd
- 100 Top Deck Way
- 347 Spring Hill Place
- 409 Southampton Ct
- 100 Cattail Ln
- 1849 Oyster Bay Ln
- 503 Lakeview Cove
- 701 Lakeview Cove
- 982 John Rolfe Dr
- 2601 West Ave
- 3201 Washington Ave
- 2800 Washington Ave
- 223 29th St Unit 106
- 5115 Huntington Ave
- 208 23rd St Unit 312
- 317 48th St Unit 3
- 319 52nd St
- 332 34th St
