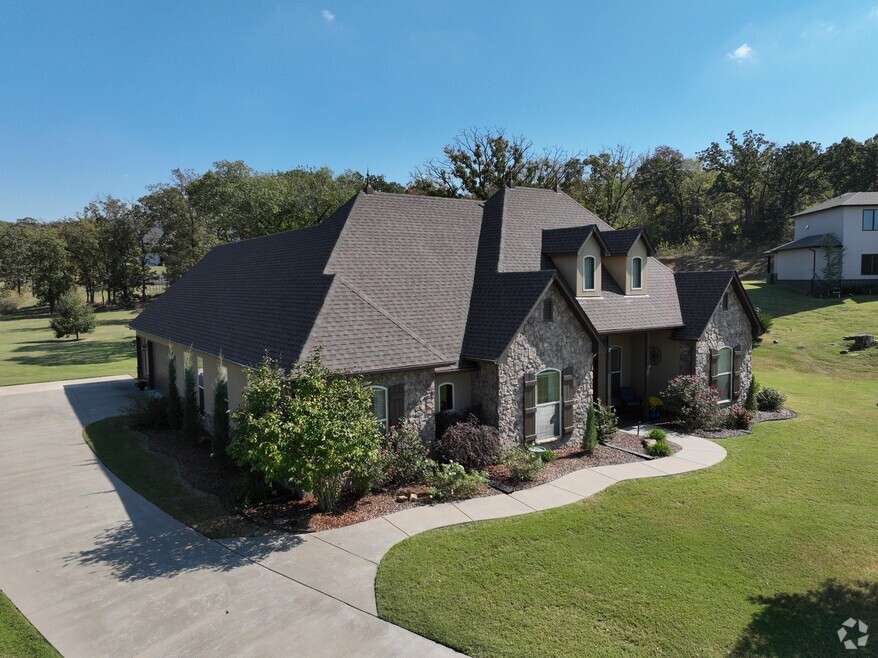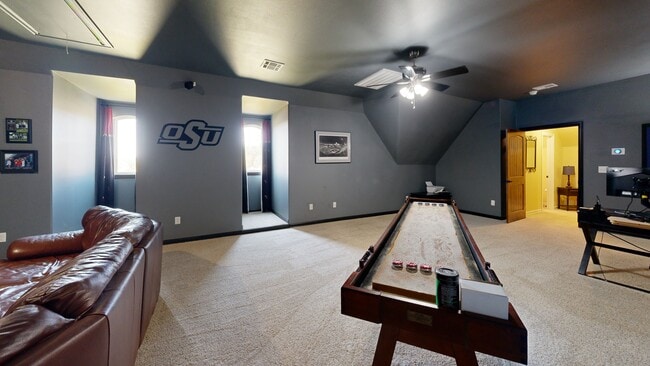
13435 S Garrett St Sapulpa, OK 74066
Estimated payment $3,352/month
Highlights
- Very Popular Property
- Contemporary Architecture
- Granite Countertops
- 1.05 Acre Lot
- High Ceiling
- No HOA
About This Home
NEW PRICE! $10,000 Reduction! Beautiful 4-bedroom, 2 full and 2 half bath home on 1 acre with a NEW ROOF, located in a cul-de-sac. All-electric with a split floor plan. Features soft-close doors and drawers, specialty kitchen cabinets including a lazy Susan and double trash bin. Enjoy a large theater room with 100" screen and projector, plus an upstairs bonus room with half bath—ideal for hobbies, recreation, or extra living space. Outdoor patio perfect for relaxing or entertaining. Garage includes setup for golf simulator with retractable greens and monitor. A well-maintained home offering space, comfort, and fun!
Home Details
Home Type
- Single Family
Est. Annual Taxes
- $4,733
Year Built
- Built in 2012
Lot Details
- 1.05 Acre Lot
- Cul-De-Sac
- West Facing Home
- Landscaped
Parking
- 3 Car Attached Garage
- Parking Storage or Cabinetry
- Workshop in Garage
- Side Facing Garage
- Driveway
Home Design
- Contemporary Architecture
- Brick Exterior Construction
- Slab Foundation
- Wood Frame Construction
- Fiberglass Roof
- Asphalt
- Stucco
Interior Spaces
- 3,432 Sq Ft Home
- 2-Story Property
- Wired For Data
- High Ceiling
- Ceiling Fan
- Decorative Fireplace
- Vinyl Clad Windows
- Insulated Windows
- Washer and Electric Dryer Hookup
Kitchen
- Oven
- Stove
- Range
- Microwave
- Plumbed For Ice Maker
- Dishwasher
- Granite Countertops
- Disposal
Flooring
- Carpet
- Concrete
Bedrooms and Bathrooms
- 4 Bedrooms
Home Security
- Security System Owned
- Fire and Smoke Detector
Eco-Friendly Details
- Energy-Efficient Windows
Outdoor Features
- Covered Patio or Porch
- Exterior Lighting
- Rain Gutters
Schools
- Kiefer Elementary School
- Kiefer High School
Utilities
- Forced Air Zoned Heating and Cooling System
- Programmable Thermostat
- Electric Water Heater
- High Speed Internet
- Cable TV Available
Community Details
- No Home Owners Association
- Ashlane Estates Phase I Subdivision
3D Interior and Exterior Tours
Floorplans
Map
Home Values in the Area
Average Home Value in this Area
Tax History
| Year | Tax Paid | Tax Assessment Tax Assessment Total Assessment is a certain percentage of the fair market value that is determined by local assessors to be the total taxable value of land and additions on the property. | Land | Improvement |
|---|---|---|---|---|
| 2025 | $4,773 | $48,315 | $8,400 | $39,915 |
| 2024 | $4,773 | $46,908 | $8,400 | $38,508 |
| 2023 | $4,773 | $45,542 | $8,400 | $37,142 |
| 2022 | $4,334 | $44,215 | $8,400 | $35,815 |
| 2021 | $4,399 | $42,927 | $8,400 | $34,527 |
| 2020 | $4,223 | $42,320 | $8,400 | $33,920 |
| 2019 | $4,312 | $43,961 | $8,400 | $35,561 |
| 2018 | $4,305 | $43,961 | $8,400 | $35,561 |
| 2017 | $4,186 | $43,961 | $8,400 | $35,561 |
| 2016 | $3,004 | $30,720 | $7,200 | $23,520 |
| 2015 | -- | $30,720 | $7,200 | $23,520 |
| 2014 | -- | $30,720 | $7,200 | $23,520 |
Property History
| Date | Event | Price | List to Sale | Price per Sq Ft | Prior Sale |
|---|---|---|---|---|---|
| 10/06/2025 10/06/25 | Price Changed | $565,000 | -1.7% | $165 / Sq Ft | |
| 09/03/2025 09/03/25 | For Sale | $575,000 | +57.5% | $168 / Sq Ft | |
| 01/22/2016 01/22/16 | Sold | $365,000 | -5.2% | $104 / Sq Ft | View Prior Sale |
| 11/12/2015 11/12/15 | Pending | -- | -- | -- | |
| 11/12/2015 11/12/15 | For Sale | $385,000 | +552.5% | $110 / Sq Ft | |
| 06/29/2012 06/29/12 | Sold | $59,000 | -6.3% | $17 / Sq Ft | View Prior Sale |
| 01/10/2012 01/10/12 | Pending | -- | -- | -- | |
| 01/10/2012 01/10/12 | For Sale | $62,950 | -- | $18 / Sq Ft |
Purchase History
| Date | Type | Sale Price | Title Company |
|---|---|---|---|
| Quit Claim Deed | -- | None Listed On Document | |
| Warranty Deed | $365,000 | Executive Title & Escrow Co | |
| Warranty Deed | $59,000 | None Available |
Mortgage History
| Date | Status | Loan Amount | Loan Type |
|---|---|---|---|
| Previous Owner | $292,000 | New Conventional | |
| Previous Owner | $245,862 | Construction |
About the Listing Agent

As a real estate professional since 1996, it has been my pleasure to help buyers and sellers to acheive the best results for their needs and situation all over the Tulsa Metro area. From helping veterans to first time home buyers, move up and those that are down sizing.to sellers that are in need of a short sale situation because of a hardship. From million dollar plus buyers or sellers and down to $10,000.00 buyers and sellers and all those in between. What an honor that they would choose me
Janice's Other Listings
Source: MLS Technology
MLS Number: 2537824
APN: 7002-00-002-000-0-060-00
- 6355 Rockwood Cir N
- 6490 Lindsay Dr
- 8 Ryan Place
- 33 Mary
- 341 N Main St
- 2810 E Hwy 117
- 11240 S 49th West Ave
- 0 33rd West Ave
- 626 Countrywood Way
- 590 Creekside Dr
- 609 Cross Timbers Blvd
- 605 Cross Timbers Blvd
- 527 Pioneer Rd
- 0 Lakeside Dr
- 540 Creekside Dr
- 421 Summercrest Ct
- 0 E Taft St
- 1805 Glendale Rd
- 1608 Glendale Rd
- 1014 Ridge Rd
- 120 Newman Cir
- 12302 S Yukon Ave
- 18 E Fairlane Ct
- 11421 S James Ave
- 1106 E Mcleod Ave
- 11131 S Kennedy Ct
- 3710 W 108th Ct S
- 781 E 139th Place S
- 805 N Ridgeway St
- 125 W Cleveland Ave
- 11729 S Vine St
- 11015 Augusta Dr
- 1271 E 143rd St
- 1285 S Cheyenne Rd
- 9260 Freedom Rd
- 9101 State Highway 66
- 11910 S Date Ave
- 12408 S Ash Ave
- 701 W 101st Place S Unit 937.1407094
- 446 N Forest St





