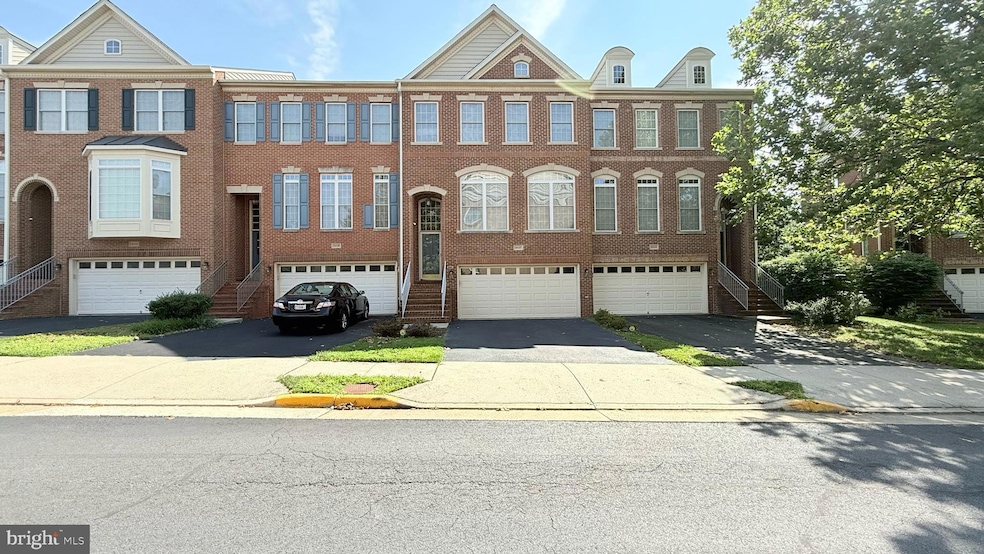
13437 Wood Lilly Ln Centreville, VA 20120
Estimated payment $5,356/month
Highlights
- Colonial Architecture
- 1 Fireplace
- 2 Car Attached Garage
- Powell Elementary School Rated A-
- Community Pool
- Brick Front
About This Home
Gorgeous home move-in ready located in the highly desirable Winchester at Faircrest community. Built in 2004, this spacious 3-level townhome has been beautifully upgraded and maintained and offers over 2,400 sq ft of living space. Hardwood floor throughout the main and upper level of the house. Flooded with natural light, the main level boasts a spacious family room connect to the stunning kitchen and dining area, with easy access to a large deck ideal for outdoor dining or relaxing. A stunning kitchen offering granite countertops, stainless steel appliances, upgraded cabinetry, and abundant workspace. Upstairs you'll find a spacious Primary bedroom with luxurious en-suite bathroom with double sinks and a spa like oversized shower tub. The upper level has 2 additional high-ceiling bedrooms and a 2nd full bathroom. This home features a front entry 2-car garage leads to a fully finished ground level floor which offers a large space for recreation, a Full bath, and direct access to the fully fenced backyard, with a beautiful pond view trail— perfect for pets, play, or entertaining. Easy access to major commuter routes including I-66, Route 29, Route 28, and Route 50. Plenty of shopping, dining, and entertainment options within minutes of driving. Welcome home!
Upgraded items: Roof (2023); HVAC (2022); Garage Door (double layer insulated garage door- 2024); Water Heater (2022); 2nd full bathroom (2024); Basement brick patio (2023); Basement sliding door (2024); Washer and dryer (2024)
Townhouse Details
Home Type
- Townhome
Est. Annual Taxes
- $7,965
Year Built
- Built in 2004
Lot Details
- 1,979 Sq Ft Lot
HOA Fees
- $96 Monthly HOA Fees
Parking
- 2 Car Attached Garage
- Front Facing Garage
- Garage Door Opener
- Driveway
Home Design
- Colonial Architecture
- Brick Front
Interior Spaces
- 2,472 Sq Ft Home
- Property has 3 Levels
- 1 Fireplace
Bedrooms and Bathrooms
- 3 Bedrooms
Finished Basement
- Walk-Out Basement
- Garage Access
- Natural lighting in basement
Utilities
- Forced Air Heating and Cooling System
- Cooling System Utilizes Natural Gas
- Natural Gas Water Heater
Listing and Financial Details
- Tax Lot 65
- Assessor Parcel Number 0553 19 0065
Community Details
Overview
- Winchester At Faircrest Subdivision
Recreation
- Community Pool
Map
Home Values in the Area
Average Home Value in this Area
Tax History
| Year | Tax Paid | Tax Assessment Tax Assessment Total Assessment is a certain percentage of the fair market value that is determined by local assessors to be the total taxable value of land and additions on the property. | Land | Improvement |
|---|---|---|---|---|
| 2024 | $7,375 | $636,560 | $180,000 | $456,560 |
| 2023 | $7,184 | $636,560 | $180,000 | $456,560 |
| 2022 | $7,079 | $619,100 | $165,000 | $454,100 |
| 2021 | $6,459 | $550,430 | $155,000 | $395,430 |
| 2020 | $6,263 | $529,220 | $150,000 | $379,220 |
| 2019 | $6,204 | $524,220 | $145,000 | $379,220 |
| 2018 | $5,987 | $520,580 | $138,000 | $382,580 |
| 2017 | $5,922 | $510,080 | $135,000 | $375,080 |
| 2016 | $5,736 | $495,160 | $131,000 | $364,160 |
| 2015 | $5,475 | $490,550 | $130,000 | $360,550 |
| 2014 | $5,290 | $475,050 | $125,000 | $350,050 |
Property History
| Date | Event | Price | Change | Sq Ft Price |
|---|---|---|---|---|
| 08/13/2025 08/13/25 | Pending | -- | -- | -- |
| 08/06/2025 08/06/25 | For Sale | $850,000 | +49.1% | $344 / Sq Ft |
| 05/24/2018 05/24/18 | Sold | $570,000 | -- | $231 / Sq Ft |
| 04/14/2018 04/14/18 | Pending | -- | -- | -- |
Purchase History
| Date | Type | Sale Price | Title Company |
|---|---|---|---|
| Deed | $570,000 | International Title & Escrow | |
| Warranty Deed | $455,000 | -- | |
| Deed | $495,750 | -- |
Mortgage History
| Date | Status | Loan Amount | Loan Type |
|---|---|---|---|
| Open | $532,000 | New Conventional | |
| Closed | $554,000 | New Conventional | |
| Closed | $536,750 | New Conventional | |
| Previous Owner | $409,500 | New Conventional | |
| Previous Owner | $227,000 | Unknown | |
| Previous Owner | $396,600 | New Conventional |
Similar Homes in the area
Source: Bright MLS
MLS Number: VAFX2259696
APN: 0553-19-0065
- 13515 Prairie Mallow Ln
- 13548 Stargazer Terrace
- 5115 Travis Edward Way Unit I
- 5170 A William Colin Ct
- 13346 Regal Crest Dr
- 5126 Brittney Elyse Cir Unit A
- 13371T Connor Dr Unit T
- 13357 Connor Dr Unit F
- 5142 UNIT M Brittney Elyse Cir Unit M
- 5440 Summit St
- 5685 Faircloth Ct
- 13644 Shreve St
- 5001 Greenhouse Terrace
- 5019 Village Fountain Place
- 13616 Northbourne Dr
- 5403 Willow Forest Ct
- 13313 Caswell Ct
- 5512 Newhall Ct
- 5809 Waterdale Ct
- 5013 Devin Green Ln






