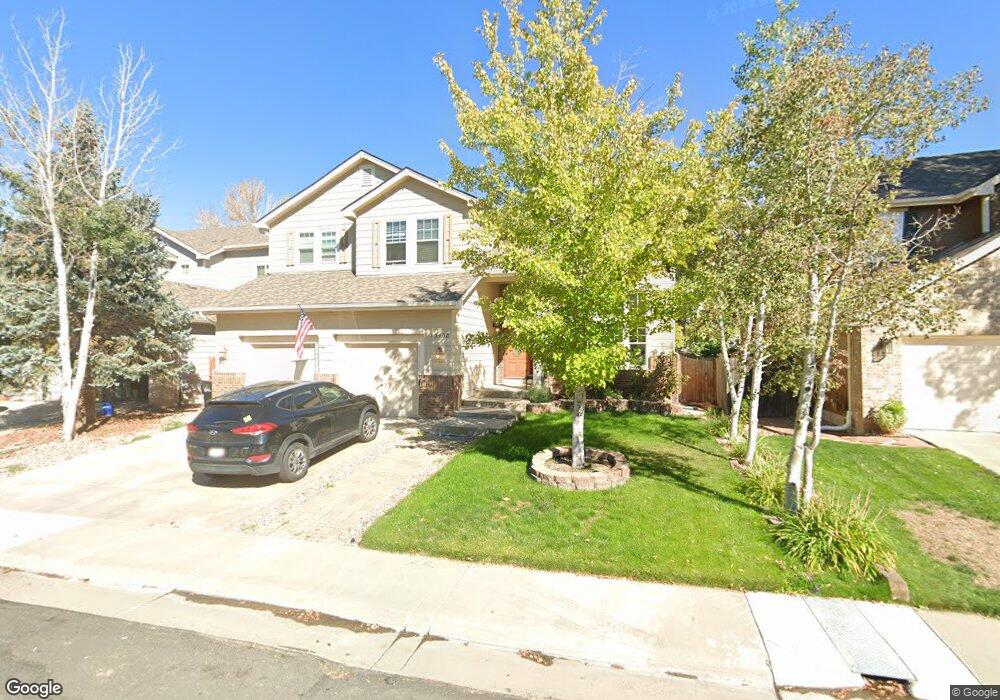13438 Clayton St Thornton, CO 80241
Signal Creek NeighborhoodEstimated Value: $663,258 - $704,000
5
Beds
5
Baths
3,480
Sq Ft
$196/Sq Ft
Est. Value
About This Home
This home is located at 13438 Clayton St, Thornton, CO 80241 and is currently estimated at $682,065, approximately $195 per square foot. 13438 Clayton St is a home located in Adams County with nearby schools including Tarver Elementary School, Century Middle School, and Horizon High School.
Ownership History
Date
Name
Owned For
Owner Type
Purchase Details
Closed on
Aug 2, 2022
Sold by
Papke Craig A
Bought by
Garrison Brett and Gutnayer Nicole
Current Estimated Value
Home Financials for this Owner
Home Financials are based on the most recent Mortgage that was taken out on this home.
Original Mortgage
$440,000
Outstanding Balance
$421,644
Interest Rate
5.81%
Mortgage Type
New Conventional
Estimated Equity
$260,421
Purchase Details
Closed on
Jun 22, 2015
Sold by
Melius Jared
Bought by
Papke Craig A and Papke Kate A
Home Financials for this Owner
Home Financials are based on the most recent Mortgage that was taken out on this home.
Original Mortgage
$366,244
Interest Rate
3.75%
Mortgage Type
FHA
Purchase Details
Closed on
Apr 17, 2008
Sold by
Fannie Mae
Bought by
Melius Jared
Home Financials for this Owner
Home Financials are based on the most recent Mortgage that was taken out on this home.
Original Mortgage
$26,284
Interest Rate
5.86%
Mortgage Type
Credit Line Revolving
Purchase Details
Closed on
Sep 13, 1996
Sold by
Village Homes Of Colorado Inc
Bought by
Clark Timothy M and Clark Rebecca A
Home Financials for this Owner
Home Financials are based on the most recent Mortgage that was taken out on this home.
Original Mortgage
$176,050
Interest Rate
7.25%
Create a Home Valuation Report for This Property
The Home Valuation Report is an in-depth analysis detailing your home's value as well as a comparison with similar homes in the area
Home Values in the Area
Average Home Value in this Area
Purchase History
| Date | Buyer | Sale Price | Title Company |
|---|---|---|---|
| Garrison Brett | $675,000 | Land Title Guarantee | |
| Papke Craig A | $373,000 | First American Title Ins Co | |
| Melius Jared | $265,500 | None Available | |
| Federal National Mortgage Association | -- | None Available | |
| Clark Timothy M | $195,643 | Land Title |
Source: Public Records
Mortgage History
| Date | Status | Borrower | Loan Amount |
|---|---|---|---|
| Open | Garrison Brett | $440,000 | |
| Previous Owner | Papke Craig A | $366,244 | |
| Previous Owner | Melius Jared | $26,284 | |
| Previous Owner | Clark Timothy M | $176,050 |
Source: Public Records
Tax History Compared to Growth
Tax History
| Year | Tax Paid | Tax Assessment Tax Assessment Total Assessment is a certain percentage of the fair market value that is determined by local assessors to be the total taxable value of land and additions on the property. | Land | Improvement |
|---|---|---|---|---|
| 2024 | $4,398 | $40,690 | $6,880 | $33,810 |
| 2023 | $4,354 | $46,200 | $7,100 | $39,100 |
| 2022 | $3,688 | $33,480 | $7,300 | $26,180 |
| 2021 | $3,811 | $33,480 | $7,300 | $26,180 |
| 2020 | $3,693 | $33,100 | $7,510 | $25,590 |
| 2019 | $3,700 | $33,100 | $7,510 | $25,590 |
| 2018 | $3,625 | $31,500 | $7,490 | $24,010 |
| 2017 | $3,296 | $31,500 | $7,490 | $24,010 |
| 2016 | $2,718 | $25,290 | $4,540 | $20,750 |
| 2015 | $2,714 | $25,290 | $4,540 | $20,750 |
| 2014 | $2,435 | $22,060 | $3,580 | $18,480 |
Source: Public Records
Map
Nearby Homes
- 13540 Detroit St
- 2788 E 132nd Cir
- 2746 E 132nd Place
- 2691 E 132nd Ave
- 2883 E 136th Place
- 3022 E 137th Place
- 13398 Race St
- 13758 Cook St
- 13606 Garfield St Unit E
- 4061 E 133rd Cir
- 2275 E 129th Ave
- 13080 Harrison Dr
- 13068 Harrison Dr
- 13560 High Cir
- 12811 Josephine Ct
- 13638 Garfield St Unit B
- 13638 Garfield St Unit C
- 0 Colorado Blvd
- 12814 Jackson Cir
- 13485 Marion St
- 13432 Clayton St
- 13446 Clayton St
- 13527 Detroit St
- 13426 Clayton St
- 13452 Clayton St
- 13529 Detroit St
- 13523 Detroit St
- 13533 Detroit St
- 13443 Clayton St
- 13449 Clayton St
- 13418 Clayton St
- 13458 Clayton St
- 13435 Clayton St
- 13453 Clayton St
- 13535 Detroit St
- 13429 Clayton St
- 13459 Clayton St
- 13521 Detroit St
- 13412 Clayton St
- 13466 Clayton St
