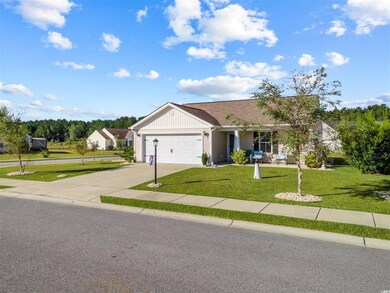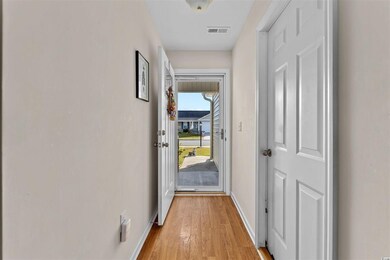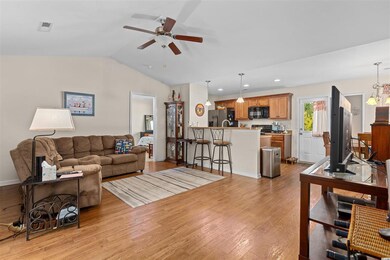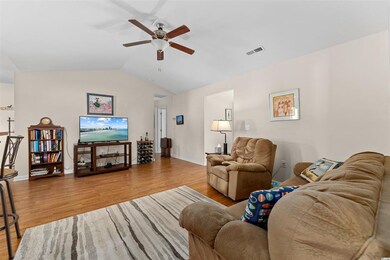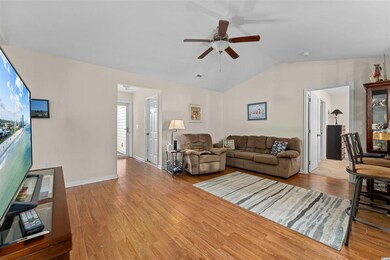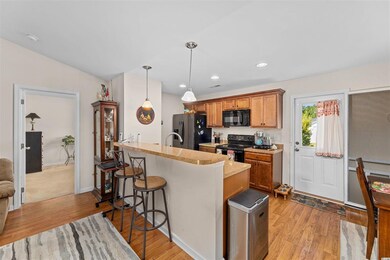
1344 Boker Rd Conway, SC 29527
Highlights
- Vaulted Ceiling
- Corner Lot
- Walk-In Closet
- Ranch Style House
- Front Porch
- Breakfast Bar
About This Home
As of December 2021Beautiful home in the quaint Conway community of St. John's Ridge with very low HOA! This delightful 3 bedroom, 2 bathroom single level home is around 1,100 sq. feet and offers a charming front porch, open living and dining area, desirable split bedroom plan, and a spacious backyard on a corner lot. An open floor plan is perfect for entertaining with easy flow from the living room, kitchen, and dining area. Vaulted ceilings and laminate flooring throughout the main living spaces allow for a bright and airy feel. In the kitchen, you will find Maple cabinetry, a pantry for extra storage, a new black stainless steel refrigerator, breakfast bar, and pendant lighting. There is also a screen door on the back of the home so you can enjoy the breeze during nice weather. An enticing split bedroom floor plan features the master bedroom and private ensuite bathroom off the living room. A walk-in closet and ceiling fan can be found in the master. Two additional bedrooms and a bathroom are located down the front hallway. Each bedroom has more than ample closet space and a ceiling fan. The HVAC system has been maintained every six months and the dryer has been maintained every twelve months. The 10'x10' patio is a great place to grill or relax. Other thoughtful features include an upgraded front door, new kitchen sink, shelving for extra storage in the laundry room, an extra cabinet in each bathroom, and landscaping. St. John's Ridge has sidewalks and a serene setting while just a few minutes away from downtown Conway where you will enjoy antique shops, local eateries, the River Walk as well as all the attractions and amenities of Myrtle Beach including fine dining, world-class entertainment, golf courses, and ample shopping experiences along the Grand Strand. Rest easy knowing you are only a short drive from medical centers, doctors’ offices, pharmacies, banks, post offices, and grocery stores. Square footage is approximate and not guaranteed. Buyer is responsible for verification.
Home Details
Home Type
- Single Family
Est. Annual Taxes
- $3,760
Year Built
- Built in 2015
Lot Details
- 8,276 Sq Ft Lot
- Corner Lot
HOA Fees
- $17 Monthly HOA Fees
Parking
- 2 Car Attached Garage
- Garage Door Opener
Home Design
- Ranch Style House
- Slab Foundation
- Vinyl Siding
Interior Spaces
- 1,100 Sq Ft Home
- Vaulted Ceiling
- Ceiling Fan
- Entrance Foyer
- Combination Kitchen and Dining Room
- Pull Down Stairs to Attic
Kitchen
- Breakfast Bar
- Range
- Microwave
- Dishwasher
Flooring
- Carpet
- Laminate
- Vinyl
Bedrooms and Bathrooms
- 3 Bedrooms
- Split Bedroom Floorplan
- Walk-In Closet
- 2 Full Bathrooms
- Single Vanity
- Bathtub and Shower Combination in Primary Bathroom
Laundry
- Laundry Room
- Washer and Dryer
Home Security
- Storm Doors
- Fire and Smoke Detector
Outdoor Features
- Patio
- Front Porch
Location
- Outside City Limits
Utilities
- Central Heating and Cooling System
- Water Heater
- Phone Available
- Cable TV Available
Community Details
- Association fees include electric common
Ownership History
Purchase Details
Home Financials for this Owner
Home Financials are based on the most recent Mortgage that was taken out on this home.Purchase Details
Home Financials for this Owner
Home Financials are based on the most recent Mortgage that was taken out on this home.Purchase Details
Similar Homes in Conway, SC
Home Values in the Area
Average Home Value in this Area
Purchase History
| Date | Type | Sale Price | Title Company |
|---|---|---|---|
| Warranty Deed | $235,000 | -- | |
| Warranty Deed | $141,000 | -- | |
| Warranty Deed | $118,295 | -- |
Mortgage History
| Date | Status | Loan Amount | Loan Type |
|---|---|---|---|
| Open | $179,200 | New Conventional | |
| Previous Owner | $146,478 | VA | |
| Previous Owner | $145,652 | VA |
Property History
| Date | Event | Price | Change | Sq Ft Price |
|---|---|---|---|---|
| 12/08/2021 12/08/21 | Sold | $235,000 | +4.4% | $214 / Sq Ft |
| 10/25/2021 10/25/21 | For Sale | $225,000 | +59.6% | $205 / Sq Ft |
| 05/03/2018 05/03/18 | Sold | $141,000 | -2.7% | $128 / Sq Ft |
| 03/07/2018 03/07/18 | Price Changed | $144,900 | -0.4% | $132 / Sq Ft |
| 02/10/2018 02/10/18 | For Sale | $145,500 | -- | $132 / Sq Ft |
Tax History Compared to Growth
Tax History
| Year | Tax Paid | Tax Assessment Tax Assessment Total Assessment is a certain percentage of the fair market value that is determined by local assessors to be the total taxable value of land and additions on the property. | Land | Improvement |
|---|---|---|---|---|
| 2024 | $3,760 | $5,680 | $1,140 | $4,540 |
| 2023 | $3,760 | $5,680 | $1,140 | $4,540 |
| 2021 | $1,371 | $8,520 | $1,704 | $6,816 |
| 2020 | $503 | $8,520 | $1,704 | $6,816 |
| 2019 | $776 | $8,520 | $1,704 | $6,816 |
| 2018 | $683 | $7,087 | $1,519 | $5,568 |
Agents Affiliated with this Home
-
B
Seller's Agent in 2021
Brittany Foy Associates
Foy Realty
(843) 685-3969
81 in this area
535 Total Sales
-

Buyer's Agent in 2021
Karen Knight
Shoreline Realty
(843) 504-4715
5 in this area
185 Total Sales
-

Seller's Agent in 2018
Ryan Mandigo
Realty ONE Group Dockside
(843) 251-5172
21 in this area
84 Total Sales
Map
Source: Coastal Carolinas Association of REALTORS®
MLS Number: 2123971
APN: 33605030033
- 805 Spyderco Rd
- 1001 Leatherman Rd
- 925 Oglethorpe Dr
- 908 Oglethorpe Dr
- 1036 MacAla Dr
- 2599 Woodcreek Ln
- 1108 Blue Juniper Ct
- 4004 Cosmos Ct Unit Ibis- Lot 759
- 4005 Cosmos Ct Unit Dunlin- Lot 761
- 2715 Woodcreek Ln
- 2812 Highway 378
- 0 Sioux Swamp Dr
- 2626 Highway 378
- 1315 Sioux Swamp Dr Unit P
- Kent Plan at Spring Oaks
- Jordan Plan at Spring Oaks
- Primrose Plan at Spring Oaks
- Harmony Plan at Spring Oaks
- Cascade Plan at Spring Oaks
- 2443 Campton Loop

