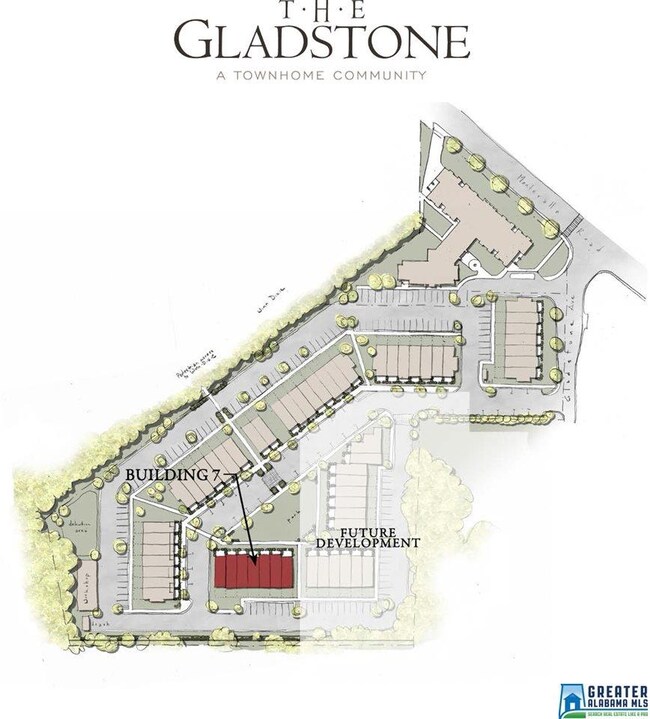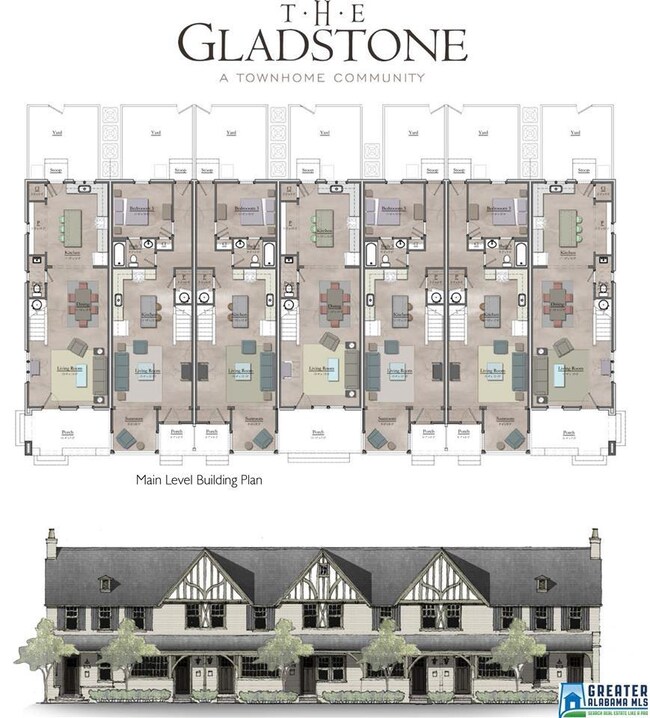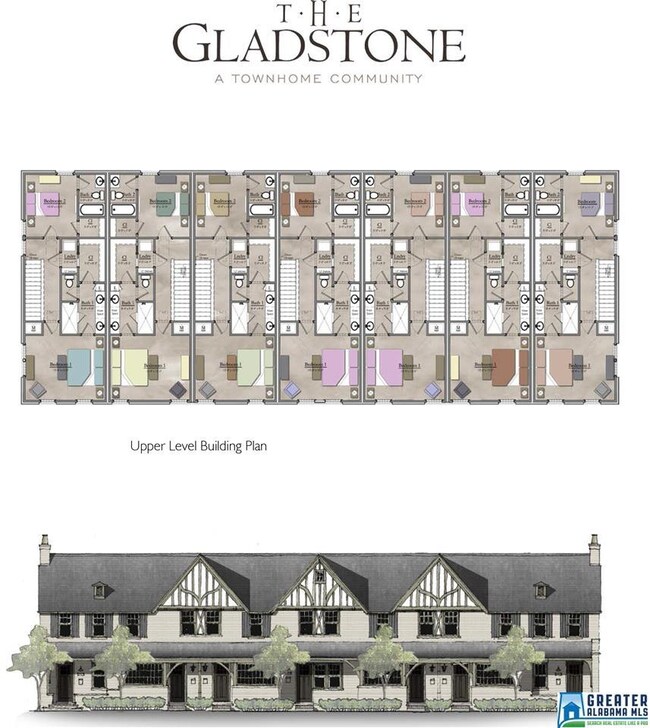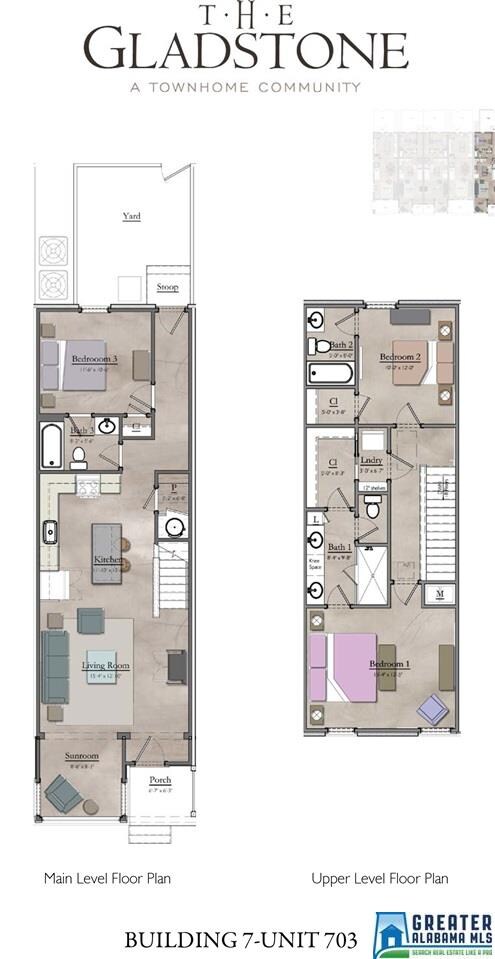
1344 Calash Ave Birmingham, AL 35213
Crestline NeighborhoodHighlights
- Wood Flooring
- Sun or Florida Room
- Fenced Yard
- Attic
- Stone Countertops
- Recessed Lighting
About This Home
As of August 2017New Construction in Crestline Park! This 3BR/3BA townhome provides modern amenities with a timeless design in an unmatched Crestline Park location at The Gladstone, a 60-home townhome community. This large interior unit with a beautiful sunroom will be customizable to fit your client’s desires with sleek finish packages including choice of color cabinetry, GE stainless appliances, stone countertops and beautiful lighting fixtures. This particular home features an open lay out with a bedroom on the main level. The kitchen and living area are perfect for modern day entertaining. The upstairs provides two separate winged large bedrooms with the Master featuring a double vanity, & a large walk-in closet. All features atypical to the Crestline Park neighborhood. This must-see home is priced right for a such a design forward, new construction home in a great Birmingham neighborhood! Estimated completion date scheduled for August/September 2017.
Townhouse Details
Home Type
- Townhome
Est. Annual Taxes
- $4,521
Year Built
- 2017
Lot Details
- Fenced Yard
HOA Fees
- $250 Monthly HOA Fees
Parking
- Off-Street Parking
Home Design
- Home Under Construction
- Brick Exterior Construction
- Slab Foundation
Interior Spaces
- 2-Story Property
- Recessed Lighting
- Sun or Florida Room
- Wood Flooring
- Pull Down Stairs to Attic
Kitchen
- Electric Cooktop
- Built-In Microwave
- Dishwasher
- Stone Countertops
- Disposal
Bedrooms and Bathrooms
- 3 Bedrooms
- Primary Bedroom Upstairs
- 3 Full Bathrooms
- Separate Shower
Laundry
- Laundry Room
- Laundry on upper level
- Washer and Electric Dryer Hookup
Utilities
- Central Heating and Cooling System
- Underground Utilities
- Electric Water Heater
Community Details
- Associa® Mckay Management Association, Phone Number (205) 733-6700
Listing and Financial Details
- Tax Lot 42
Ownership History
Purchase Details
Home Financials for this Owner
Home Financials are based on the most recent Mortgage that was taken out on this home.Similar Homes in the area
Home Values in the Area
Average Home Value in this Area
Purchase History
| Date | Type | Sale Price | Title Company |
|---|---|---|---|
| Warranty Deed | $250,900 | -- |
Property History
| Date | Event | Price | Change | Sq Ft Price |
|---|---|---|---|---|
| 04/15/2019 04/15/19 | Rented | $2,220 | +0.9% | -- |
| 02/24/2019 02/24/19 | For Rent | $2,200 | 0.0% | -- |
| 12/01/2018 12/01/18 | Rented | $2,200 | 0.0% | -- |
| 11/18/2018 11/18/18 | For Rent | $2,200 | 0.0% | -- |
| 08/25/2017 08/25/17 | Sold | $250,900 | +2.0% | $171 / Sq Ft |
| 01/12/2017 01/12/17 | For Sale | $245,900 | -- | $167 / Sq Ft |
Tax History Compared to Growth
Tax History
| Year | Tax Paid | Tax Assessment Tax Assessment Total Assessment is a certain percentage of the fair market value that is determined by local assessors to be the total taxable value of land and additions on the property. | Land | Improvement |
|---|---|---|---|---|
| 2024 | $4,521 | $62,360 | -- | -- |
| 2022 | $4,769 | $65,780 | $21,000 | $44,780 |
| 2021 | $4,341 | $59,880 | $21,000 | $38,880 |
| 2020 | $4,205 | $58,000 | $21,000 | $37,000 |
| 2019 | $3,777 | $52,100 | $0 | $0 |
| 2018 | $3,689 | $50,880 | $0 | $0 |
Agents Affiliated with this Home
-
Anna Cara Clark

Seller's Agent in 2019
Anna Cara Clark
Real Broker LLC
(662) 719-8158
1 Total Sale
-
Betsy Reamer

Seller's Agent in 2017
Betsy Reamer
Ray & Poynor Properties
(256) 302-2576
6 in this area
110 Total Sales
Map
Source: Greater Alabama MLS
MLS Number: 771102
APN: 23-00-27-4-008-030.046
- 1348 Calash Ave
- 1329 Wales Ave
- 1230 Gladstone Ave
- The Beaumont Plan at The Legacy on Montevallo
- The Kensington Plan at The Legacy on Montevallo
- The Charlie Plan at The Legacy on Montevallo
- 1232 Montclair Rd
- 1321 Larry Ln
- 1208 Concord Ave
- 4353 Montevallo Rd
- 1235 Cresthill Rd
- 1241 Cresthill Rd
- 4369 Mountaindale Rd
- 1348 Cresthill Rd
- 4324 Montevallo Rd
- 236 Rosewood St
- 6009 Wendy Cir
- 329 Rosewood St
- 4341 Mountaindale Rd
- 1525 Cresthill Rd




