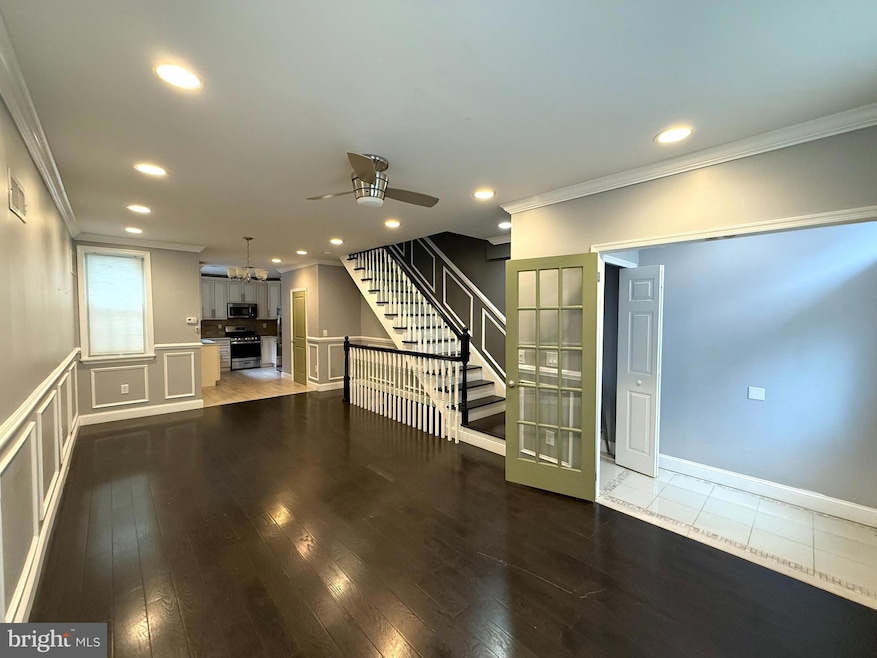1344 E Passyunk Ave Philadelphia, PA 19147
Passyunk Square NeighborhoodEstimated payment $3,670/month
Highlights
- Straight Thru Architecture
- Central Heating and Cooling System
- 3-minute walk to Capitolo Park
- No HOA
About This Home
**$5,000 SELLER ASSIST offered towards closing costs and few years remaining on TAX ABATEMENT ** Nestled in the heart of vibrant Passyunk Square, this beautifully modern 4-bedroom, 3.5-bathroom single-family home offers spacious living, plus a fully finished basement. The open-concept design features a chef’s kitchen with stainless steel appliances, sleek countertops, and ample storage, flowing seamlessly into expansive living and dining areas. The finished basement provides versatile space for a family room, home office, media room, or gym. With high-end finishes, hardwood floors, and updated amenities throughout, this home blends comfort and style effortlessly. Just steps from Passyunk Avenue’s top shops and restaurants, and with easy access to public transportation, this home combines luxury, convenience, and location in one of Philadelphia’s most sought-after neighborhoods.
Townhouse Details
Home Type
- Townhome
Est. Annual Taxes
- $5,430
Year Built
- Built in 1915
Lot Details
- 608 Sq Ft Lot
- Lot Dimensions are 16.00 x 38.00
Home Design
- Straight Thru Architecture
- Concrete Perimeter Foundation
- Masonry
Interior Spaces
- Property has 3 Levels
- Finished Basement
Kitchen
- Stove
- Dishwasher
Bedrooms and Bathrooms
- 4 Bedrooms
Laundry
- Front Loading Dryer
- Washer
Utilities
- Central Heating and Cooling System
- Natural Gas Water Heater
Listing and Financial Details
- Assessor Parcel Number 012459700
Community Details
Overview
- No Home Owners Association
- Philadelphia Subdivision
Pet Policy
- No Pets Allowed
Map
Home Values in the Area
Average Home Value in this Area
Tax History
| Year | Tax Paid | Tax Assessment Tax Assessment Total Assessment is a certain percentage of the fair market value that is determined by local assessors to be the total taxable value of land and additions on the property. | Land | Improvement |
|---|---|---|---|---|
| 2025 | $5,168 | $598,700 | $119,740 | $478,960 |
| 2024 | $5,168 | $598,700 | $119,740 | $478,960 |
| 2023 | $5,168 | $569,700 | $113,940 | $455,760 |
| 2022 | $4,658 | $369,166 | $113,940 | $255,226 |
| 2021 | $4,658 | $0 | $0 | $0 |
| 2020 | $4,658 | $0 | $0 | $0 |
| 2019 | $4,290 | $0 | $0 | $0 |
| 2018 | $3,255 | $0 | $0 | $0 |
| 2017 | $3,255 | $0 | $0 | $0 |
| 2016 | $3,255 | $0 | $0 | $0 |
| 2015 | $3,116 | $0 | $0 | $0 |
| 2014 | -- | $232,500 | $11,795 | $220,705 |
| 2012 | -- | $10,720 | $1,410 | $9,310 |
Property History
| Date | Event | Price | Change | Sq Ft Price |
|---|---|---|---|---|
| 08/14/2025 08/14/25 | For Sale | $595,000 | +972.1% | $275 / Sq Ft |
| 03/09/2016 03/09/16 | Sold | $55,500 | 0.0% | $33 / Sq Ft |
| 12/26/2015 12/26/15 | Pending | -- | -- | -- |
| 12/21/2015 12/21/15 | For Sale | $55,500 | -- | $33 / Sq Ft |
Purchase History
| Date | Type | Sale Price | Title Company |
|---|---|---|---|
| Sheriffs Deed | $225,000 | None Available | |
| Interfamily Deed Transfer | $180,000 | -- | |
| Deed | $65,000 | -- |
Mortgage History
| Date | Status | Loan Amount | Loan Type |
|---|---|---|---|
| Open | $244,000 | Commercial | |
| Previous Owner | $177,219 | FHA |
Source: Bright MLS
MLS Number: PAPH2527568
APN: 012459700
- 923 Reed St
- 1316 E Passyunk Ave Unit B
- 1309 S 10th St
- 1314 E Passyunk Ave Unit B
- 1309 E Passyunk Ave
- 908 Reed St
- 1327 S Warnock St
- 1318 S Warnock St
- 1243 S Alder St
- 1311 S 9th St
- 1416 S 9th St
- 842 Wharton St
- 1229 S Warnock St
- 1508 S 10th St
- 1232 S 11th St
- 1106 Titan St
- 1318 S 8th St
- 1200 S 10th St
- 1400 S 8th St
- 1513 S 10th St
- 1328 S 9th St Unit E
- 1324 S 9th St Unit 1F
- 1324 S 9th St Unit 2F
- 1309 S Warnock St Unit 2
- 833 Wharton St
- 827 Reed St Unit 2ND FL
- 1400 S Darien St Unit GARAGE SIDE ONLY
- 1218-20 S 8th St Unit 6
- 1124 Gerritt St
- 1181 S 11th St
- 1169 71 E Passyunk Ave
- 1535 S 10th St Unit 3
- 1535 S 10th St Unit 2
- 1535 S 10th St Unit 1
- 741 Latona St
- 1155 S 10th St
- 936 Tasker St
- 1501 S 12th St Unit 2
- 917 Ellsworth St Unit 2
- 921-931 Ellsworth St







