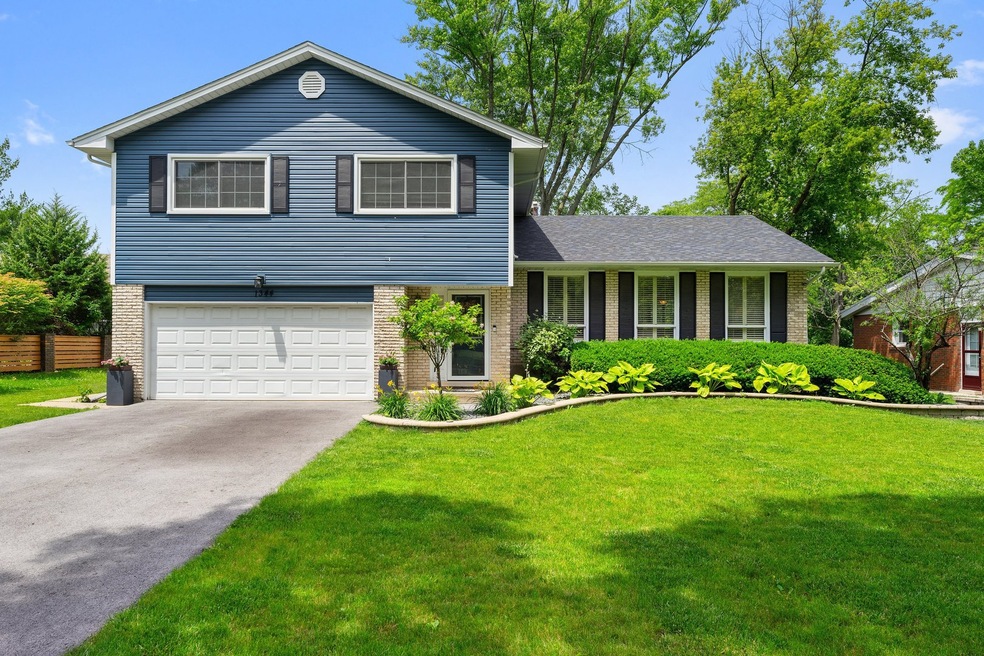1344 Heather Hill Crescent Flossmoor, IL 60422
Estimated payment $3,028/month
Highlights
- Property is near a park
- Wood Flooring
- Formal Dining Room
- Homewood-Flossmoor High School Rated A-
- Main Floor Bedroom
- Circular Driveway
About This Home
Flossmoor's sought-after Heather Hills Crescent neighbor brings to the market a beautiful home in a Highly Desired Neighborhood! Welcome to this spacious and inviting 4-bedrooms, 2.5-bathrooms that offers the perfect blend of comfort and style. The home has a L-shaped living room which seamlessly flows to a separate dining room creating a natural flow for gatherings and family meals. The kitchen features an informal dining space with a charming bay window overlooking the backyard, filling the room with natural light. Step down into the cozy family room, complete with a wood-burning fireplace-perfect for quiet moments on chilly days. The sliding doors off the family room open to a large deck and an outdoor 3-season house, ideal for relaxing or hosting guests. The beautifully landscaped backyard offers endless opportunities for play, garden, or host summer barbecues. Looking for an additional go-to space, the home has a fully finished basement and plenty of room for entertaining. Add to your list an attached 2-car garage that provides convenience and extra storage. This property is steps from the Homewood-Flossmoor High School and Heather Hills Elementary School. This home combines space, functionality, and a prime location. Don't miss the chance to make this beautiful property your new home. Schedule a showing today!
Home Details
Home Type
- Single Family
Est. Annual Taxes
- $9,804
Year Built
- Built in 1970
Parking
- 2 Car Garage
- Circular Driveway
- Parking Included in Price
Home Design
- Brick Exterior Construction
Interior Spaces
- 2,419 Sq Ft Home
- Tri-Level Property
- Bookcases
- Ceiling Fan
- Family Room with Fireplace
- Family Room Downstairs
- Living Room
- Formal Dining Room
- Laundry Room
Kitchen
- Range
- Microwave
- Dishwasher
Flooring
- Wood
- Porcelain Tile
Bedrooms and Bathrooms
- 4 Bedrooms
- 4 Potential Bedrooms
- Main Floor Bedroom
Basement
- Basement Fills Entire Space Under The House
- Sump Pump
Schools
- Heather Hill Elementary School
- Parker Junior High School
- Homewood-Flossmoor High School
Utilities
- Forced Air Heating and Cooling System
- Heating System Uses Natural Gas
- Lake Michigan Water
Additional Features
- Paved or Partially Paved Lot
- Property is near a park
Listing and Financial Details
- Homeowner Tax Exemptions
Map
Home Values in the Area
Average Home Value in this Area
Tax History
| Year | Tax Paid | Tax Assessment Tax Assessment Total Assessment is a certain percentage of the fair market value that is determined by local assessors to be the total taxable value of land and additions on the property. | Land | Improvement |
|---|---|---|---|---|
| 2024 | $9,804 | $29,001 | $7,013 | $21,988 |
| 2023 | $8,433 | $29,001 | $7,013 | $21,988 |
| 2022 | $8,433 | $19,099 | $6,056 | $13,043 |
| 2021 | $8,497 | $19,099 | $6,056 | $13,043 |
| 2020 | $8,257 | $19,099 | $6,056 | $13,043 |
| 2019 | $8,698 | $19,569 | $5,418 | $14,151 |
| 2018 | $8,367 | $19,569 | $5,418 | $14,151 |
| 2017 | $9,802 | $22,626 | $5,418 | $17,208 |
| 2016 | $9,078 | $19,639 | $4,781 | $14,858 |
| 2015 | $9,055 | $19,639 | $4,781 | $14,858 |
| 2014 | $8,913 | $19,639 | $4,781 | $14,858 |
| 2013 | $9,134 | $21,746 | $4,781 | $16,965 |
Property History
| Date | Event | Price | Change | Sq Ft Price |
|---|---|---|---|---|
| 09/09/2025 09/09/25 | For Sale | $415,000 | -- | $172 / Sq Ft |
Purchase History
| Date | Type | Sale Price | Title Company |
|---|---|---|---|
| Special Warranty Deed | $293,500 | -- | |
| Warranty Deed | $293,500 | -- | |
| Interfamily Deed Transfer | -- | -- | |
| Warranty Deed | $179,000 | -- | |
| Quit Claim Deed | -- | -- | |
| Joint Tenancy Deed | $158,666 | -- |
Mortgage History
| Date | Status | Loan Amount | Loan Type |
|---|---|---|---|
| Open | $31,050 | Credit Line Revolving | |
| Open | $319,500 | Unknown | |
| Previous Owner | $264,144 | Unknown | |
| Previous Owner | $200,000 | Unknown | |
| Previous Owner | $191,000 | Unknown | |
| Previous Owner | $161,100 | No Value Available | |
| Closed | $14,675 | No Value Available |
Source: Midwest Real Estate Data (MRED)
MLS Number: 12464287
APN: 31-12-115-005-0000
- 3045 Scott Crescent
- 3132 Stonegate Ct Unit 9
- 1450 Tanglewood St Unit 1B
- 3118 Elaine Ct Unit 232
- 3013 Mac Heath Crescent
- 3037 Candlewood Ct
- 3041 Candlewood Ct Unit 12
- 1402 Berry Ln
- 1434 Joyce Dr
- 1248 Berry Ln
- 2931 Sunset Ave
- 19020 Kedzie Ave
- 3043 Bonnie Brae Crescent
- 2932 Bonnie Brae Crescent
- 926 Braemar Rd
- 1139 Leavitt Ave Unit 313
- 1137 Leavitt Ave Unit 118
- 2621 Brassie Ave
- 1117 Leavitt Ave Unit 108
- 1117 Leavitt Ave Unit 110
- 3758 Cherry Hills Dr Unit ID1285063P
- 18830 Hamlin Ave Unit ID1285064P
- 18722 Hamlin Ave
- 18128 Cherrywood Ln Unit ID1285072P
- 18101 Marlin Ln Unit ID1285717P
- 18321 Morris Ave Unit 100
- 20717 Sparta Ct
- 5 Danube Way
- 18154 Martin Ave Unit 4
- 17861 Princeton Ln
- 17950 Park Ave Unit B
- 187 Frederick Dr
- 4046 Lindenwood Dr
- 18328 Ashland Ave Unit ID1285049P
- 17681 Country Club Ln
- 1601 183rd St Unit ID1237861P
- 21149 Main St
- 4920 Lake Ct Unit ID1285035P
- 2901 Lexington Dr
- 31 Olympic Village







