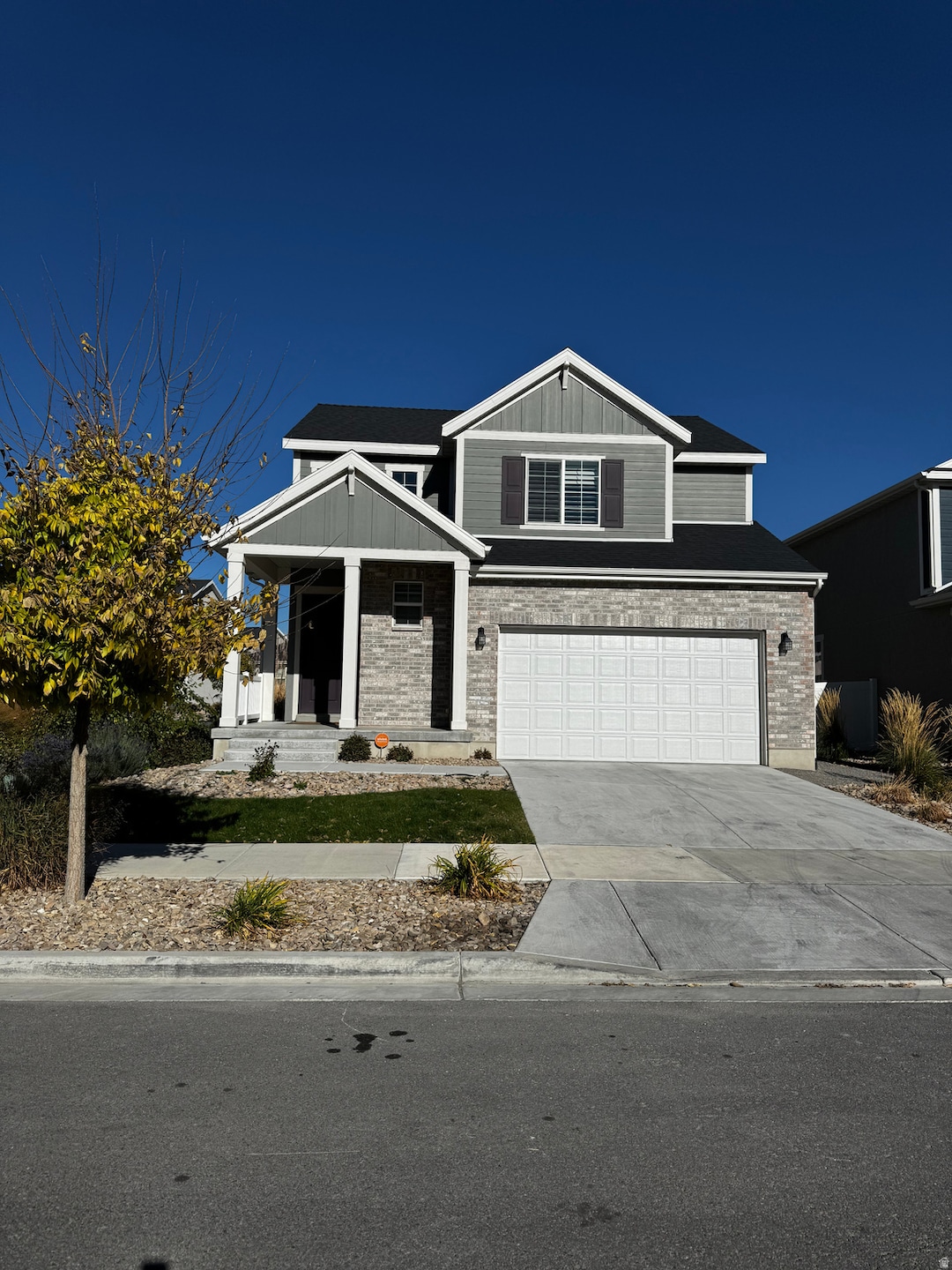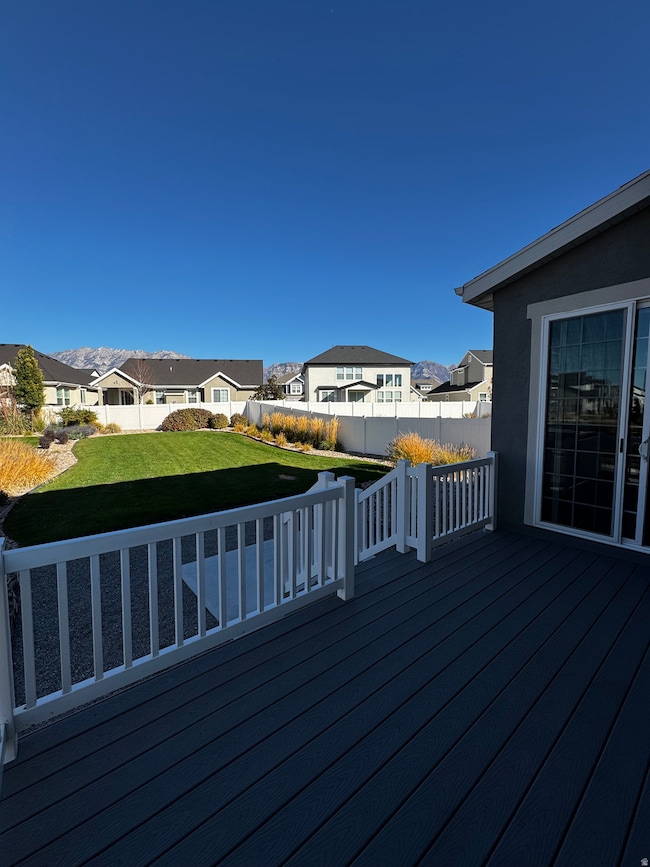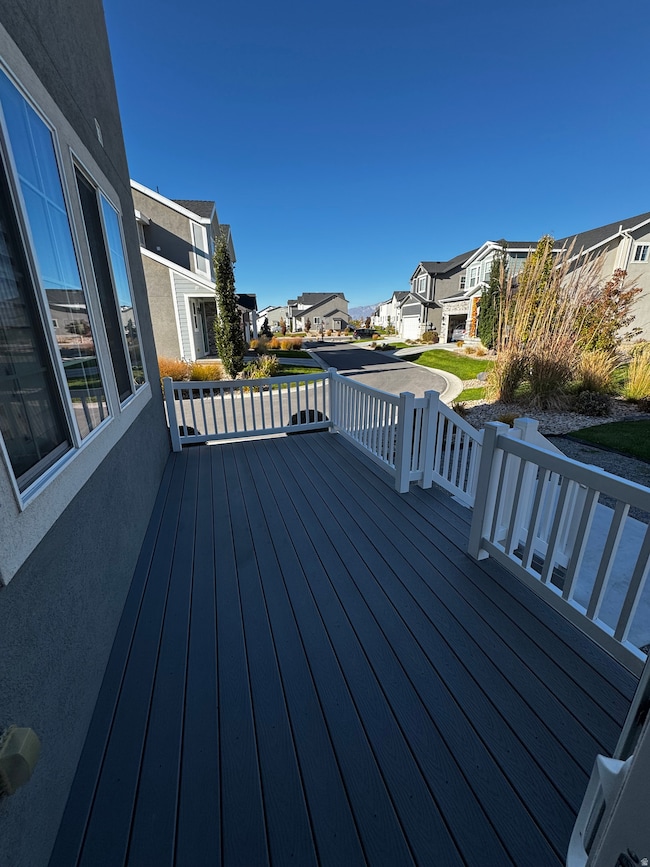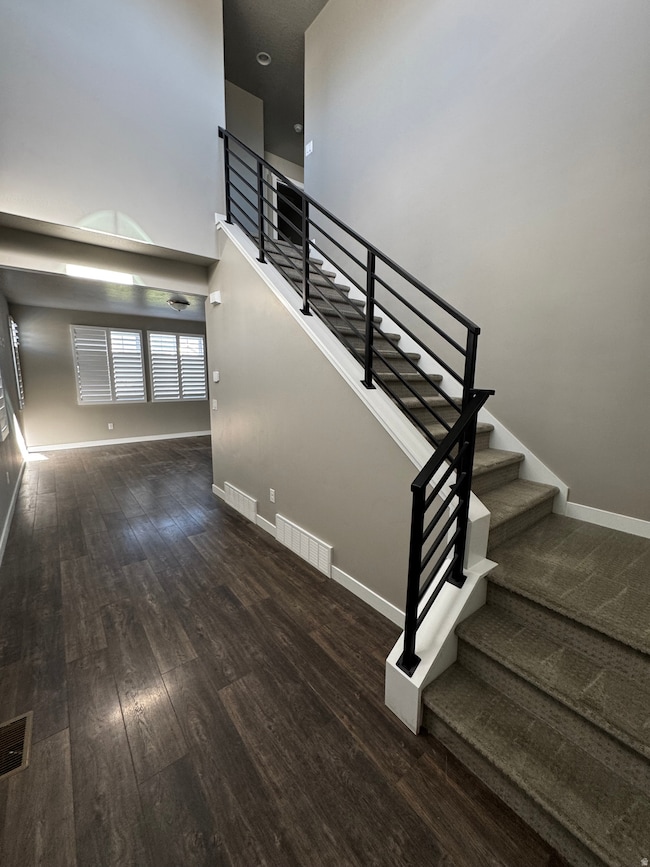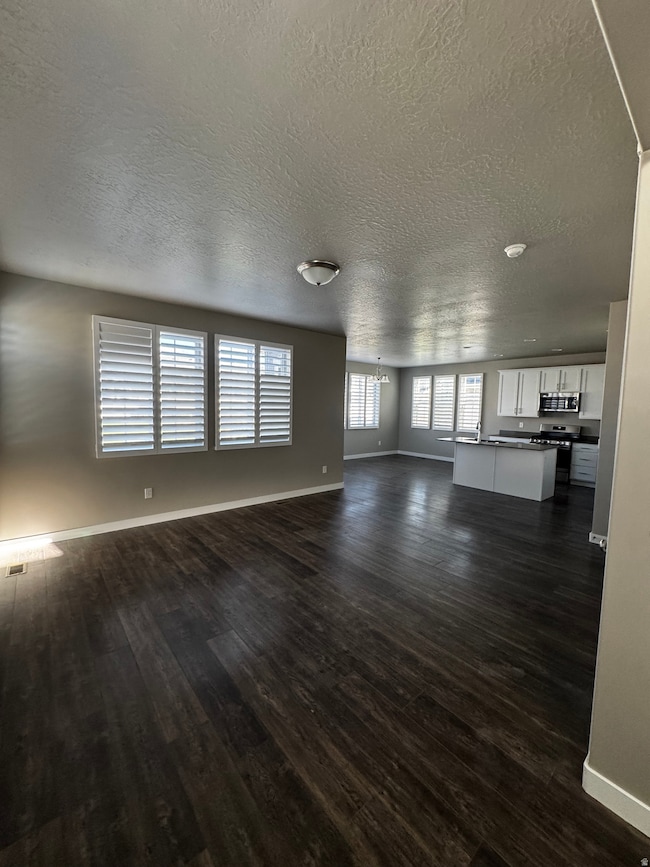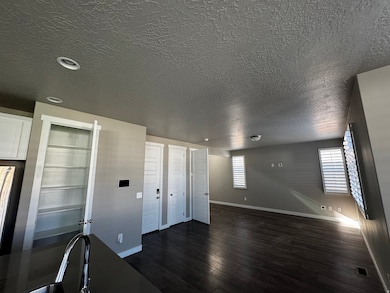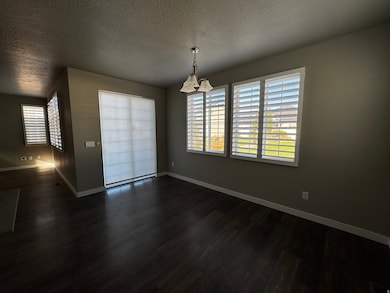1344 N 3500 W Provo, UT 84601
Lakeview NeighborhoodHighlights
- Plantation Shutters
- 2 Car Attached Garage
- Community Playground
- Porch
- Walk-In Closet
- Open Patio
About This Home
Newer 3 Bed / 2.5 Bath Home near Provo High! Located in the Broadview Shores Neighborhood. Move-in ready - freshly painted with professionally cleaned carpets! Fridge and washer/dryer included HOA-maintained landscaping (no yard work!) Vivint security system included Professional pest control included Google Fiber internet included Tenants responsible for all other utilities not listed above. No smoking. Small Dog Friendly (less than 50lbs): $50/month per pet and additional $200 non refundable deposit (Max 2).
Listing Agent
Taylor Floyd
In Depth Realty License #14239306 Listed on: 11/09/2025
Home Details
Home Type
- Single Family
Est. Annual Taxes
- $3,028
Year Built
- Built in 2021
Lot Details
- 6,970 Sq Ft Lot
- Landscaped
- Property is zoned Single-Family
HOA Fees
- $118 Monthly HOA Fees
Parking
- 2 Car Attached Garage
Interior Spaces
- 2,562 Sq Ft Home
- 3-Story Property
- Plantation Shutters
- Sliding Doors
- Basement Fills Entire Space Under The House
- Alarm System
Kitchen
- Gas Oven
- Microwave
Flooring
- Carpet
- Concrete
Bedrooms and Bathrooms
- 3 Bedrooms
- Walk-In Closet
Laundry
- Dryer
- Washer
Outdoor Features
- Open Patio
- Porch
Schools
- Provo High School
Utilities
- Central Air
- No Heating
- Natural Gas Connected
Listing and Financial Details
- Assessor Parcel Number 35-766-0448
Community Details
Overview
- Community Manager Association, Phone Number (801) 679-2250
- Broadview Shores Subdivision
Amenities
- Picnic Area
Recreation
- Community Playground
- Snow Removal
Map
Source: UtahRealEstate.com
MLS Number: 2122077
APN: 35-766-0448
- 3518 W 1390 N
- 1595 N 3225 W
- 1825 Garden Plan at Broadview Shores
- 3182 W 1570 N
- 1700 Farmhouse Plan at Broadview Shores
- 2400 Garden Plan at Broadview Shores
- Hamilton Traditional Plan at Broadview Shores
- 3226 W 1570 N
- 1550 Farmhouse Plan at Broadview Shores
- 1558 N 3150 W
- 1562 N 3200 W
- 1556 N 3200 W
- 1415 N 3300 W
- 1327 N 3250 W
- 1458 N 3300 W
- 1485 N 3250 W
- 1501 N 3250 W
- 1418 N 3250 W
- Kirkwood Scandia Plan at Broadview Shores - Cottages
- Kirkwood Farmhouse Plan at Broadview Shores - Cottages
- 3056 W 1010 N
- 1287 Reese Dr
- 423 W 1640 S Unit ID1249907P
- 470 W 1600 S Unit 470
- 571 W 1520 S
- 571 W 1520 S
- 571 W 1520 S
- 1497 S 565 W
- 1356 S 1190 W
- 1110 W 1315 S
- 1401 Sandhill Rd
- 1442 S 430 W
- 1442 S 430 W
- 1219 S 580 W
- 1270 W 1130 S
- 1225 W 1000 S
- 875 S Geneva Rd
- 1435 W 800 S
- 1757 Village Ln
- 1640 S State St Unit Executive Suite
