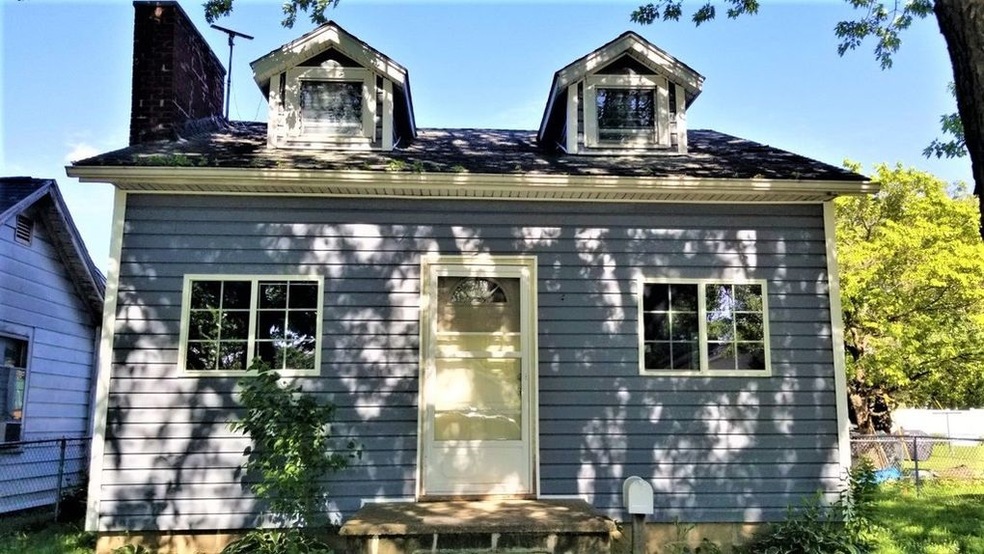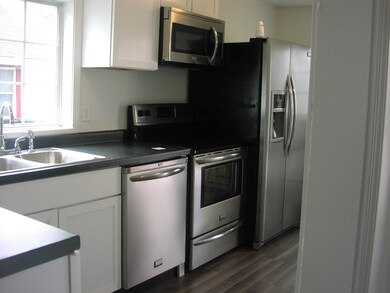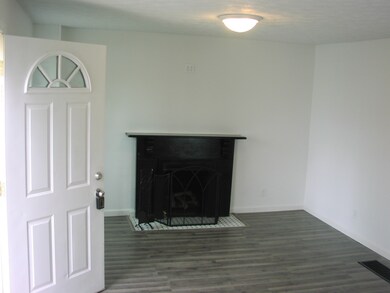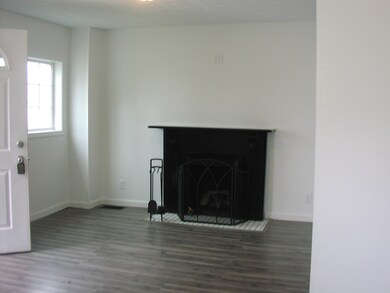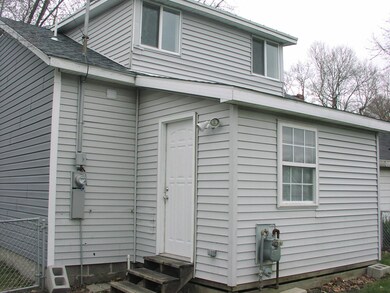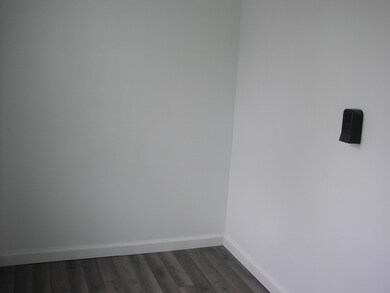
1344 S Delphos St Kokomo, IN 46902
Fairlawn NeighborhoodHighlights
- 1 Car Detached Garage
- ENERGY STAR Qualified Windows
- Gas Log Fireplace
- Central Air
- Level Lot
About This Home
As of May 2020COZY 2 STORY CAPE COD HOME HAS ANTIQUE FIREPLACE (GAS,) WITH 3 BEDROOMS, LIVING ROOM, OPEN CONCEPT WITH KITCHEN. WALLS SLOPE IN UPSTAIRS BEDROOMS. LIKE NEW INSIDE. NEW FURNACE, CENTRAL AIR, NEW KITCHEN, BATHROOM W/WALK IN SHOWER, MBR WITH LARGE WALK IN CLOSET. WASHER AND DRYER HOOKUPS ARE ON MAIL LEVEL. NEW WIRING, DRYWALL, FLOORING, ETC. IMMEDIATE POSSESSION UPON CLOSING. ONE CAR DETACHED GARAGE. FENCED BACK YARD. NEIGHBORS, ON BOTH SIDES, HAVE LIVED THERE FOR MANY YEARS.
Home Details
Home Type
- Single Family
Est. Annual Taxes
- $370
Year Built
- Built in 1954
Lot Details
- 5,358 Sq Ft Lot
- Lot Dimensions are 40x132
- Chain Link Fence
- Level Lot
- Property is zoned R1
Parking
- 1 Car Detached Garage
- Stone Driveway
Home Design
- Asphalt Roof
Interior Spaces
- 1.5-Story Property
- Gas Log Fireplace
- ENERGY STAR Qualified Windows
Bedrooms and Bathrooms
- 3 Bedrooms
- 1 Full Bathroom
Basement
- Block Basement Construction
- Basement Cellar
Schools
- Petit Park Elementary School
- Maple Crest Middle School
- Kokomo High School
Utilities
- Central Air
- Heating System Uses Gas
Community Details
- Fair Lawn / Fairlawn Subdivision
Listing and Financial Details
- Assessor Parcel Number 34-10-06-182-013.000-002
Ownership History
Purchase Details
Home Financials for this Owner
Home Financials are based on the most recent Mortgage that was taken out on this home.Purchase Details
Home Financials for this Owner
Home Financials are based on the most recent Mortgage that was taken out on this home.Purchase Details
Home Financials for this Owner
Home Financials are based on the most recent Mortgage that was taken out on this home.Purchase Details
Similar Homes in Kokomo, IN
Home Values in the Area
Average Home Value in this Area
Purchase History
| Date | Type | Sale Price | Title Company |
|---|---|---|---|
| Warranty Deed | $78,882 | Metropolitan Title | |
| Warranty Deed | -- | Metropolitan Title | |
| Special Warranty Deed | -- | Metropolitan Title | |
| Sheriffs Deed | $12,500 | Mcintyre Hilligoss Vent Okeefe |
Mortgage History
| Date | Status | Loan Amount | Loan Type |
|---|---|---|---|
| Open | $59,310 | New Conventional | |
| Closed | $59,310 | New Conventional | |
| Previous Owner | $52,000 | Credit Line Revolving |
Property History
| Date | Event | Price | Change | Sq Ft Price |
|---|---|---|---|---|
| 05/28/2020 05/28/20 | Sold | $65,900 | -5.7% | $60 / Sq Ft |
| 05/14/2020 05/14/20 | Pending | -- | -- | -- |
| 03/13/2020 03/13/20 | Price Changed | $69,900 | -5.4% | $63 / Sq Ft |
| 02/23/2020 02/23/20 | Price Changed | $73,900 | +1.2% | $67 / Sq Ft |
| 02/20/2020 02/20/20 | Price Changed | $73,000 | -99.9% | $66 / Sq Ft |
| 02/19/2020 02/19/20 | For Sale | $73,900,000 | +591100.0% | $66,938 / Sq Ft |
| 07/25/2019 07/25/19 | Sold | $12,500 | -19.4% | $11 / Sq Ft |
| 07/12/2019 07/12/19 | Pending | -- | -- | -- |
| 07/02/2019 07/02/19 | For Sale | $15,500 | -- | $14 / Sq Ft |
Tax History Compared to Growth
Tax History
| Year | Tax Paid | Tax Assessment Tax Assessment Total Assessment is a certain percentage of the fair market value that is determined by local assessors to be the total taxable value of land and additions on the property. | Land | Improvement |
|---|---|---|---|---|
| 2024 | $1,512 | $86,500 | $10,200 | $76,300 |
| 2022 | $1,442 | $72,100 | $7,800 | $64,300 |
| 2021 | $1,150 | $57,500 | $7,800 | $49,700 |
| 2020 | $190 | $25,100 | $7,800 | $17,300 |
| 2019 | $258 | $34,700 | $8,200 | $26,500 |
| 2018 | $242 | $34,700 | $8,200 | $26,500 |
| 2017 | $242 | $33,100 | $8,200 | $24,900 |
| 2016 | $226 | $33,100 | $8,200 | $24,900 |
| 2014 | $211 | $31,600 | $10,000 | $21,600 |
| 2013 | $213 | $34,700 | $10,000 | $24,700 |
Agents Affiliated with this Home
-
N
Seller's Agent in 2020
Nancy Burtch
Nancy Burtch Real Estate
(765) 210-7578
23 Total Sales
-

Seller's Agent in 2019
Cherie Smith
True Realty
(765) 438-5971
4 in this area
144 Total Sales
-
R
Buyer's Agent in 2019
RACI NonMember
NonMember RACI
Map
Source: Indiana Regional MLS
MLS Number: 202006309
APN: 34-10-06-182-013.000-002
- 1030 E Firmin St
- 1312 S Jay St
- 1004 E Wheeler St
- 0 E Hoffer St
- 619 E Wheeler St
- 1138 S Plate St
- 1032 S Waugh St
- 1301 S Cooper St
- 1033 S Locke St
- 1407 E Foster St
- 721 E Markland Ave
- 1534 S Market St
- 1614 S Union St
- 819 E Harrison St
- 1723 S Market St
- 806 S Jay St
- 1232 S Jay St Unit 217B1 & 218
- 904 S Bell St
- 1506 S Main St
- 712 E Harrison St
