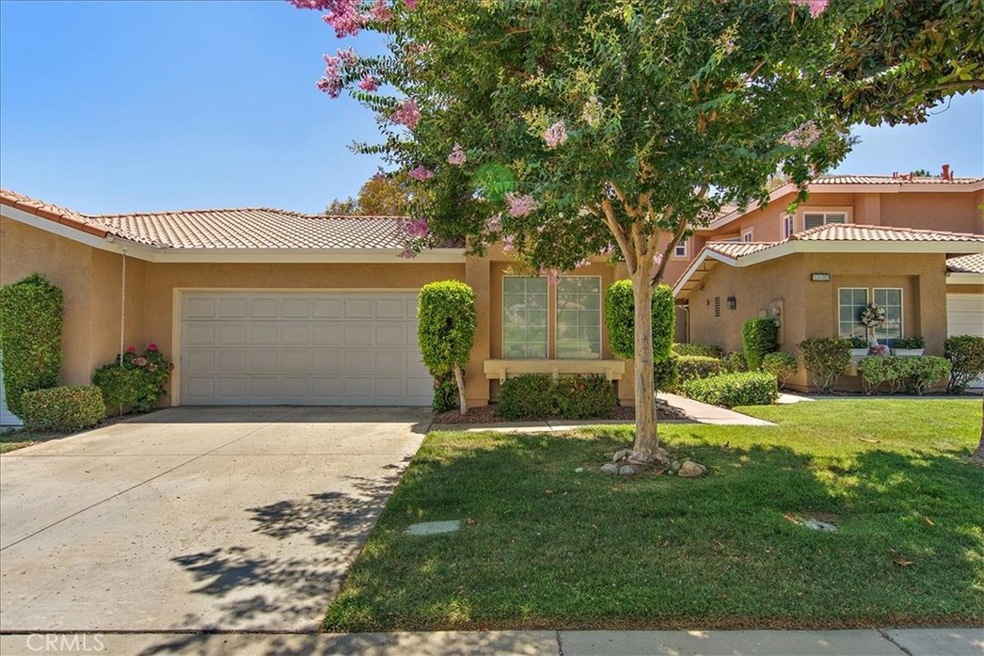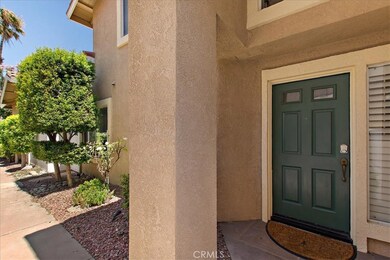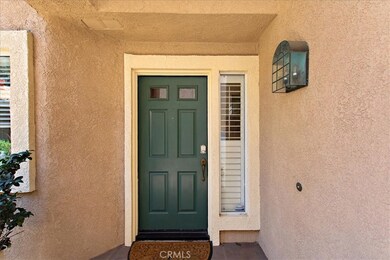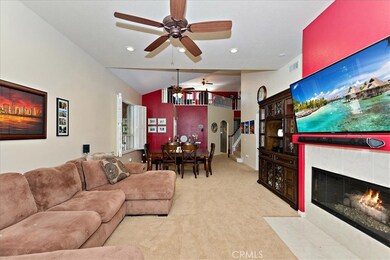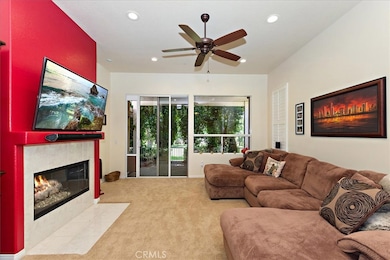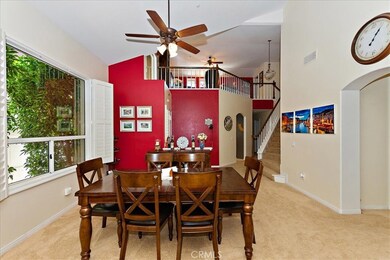
1344 Upland Hills Dr S Upland, CA 91786
Highlights
- On Golf Course
- Heated Spa
- Updated Kitchen
- Upland High School Rated A-
- Gated Community
- Open Floorplan
About This Home
As of September 2019Stunning turnkey home at prestigious gated community of Upland Hills Country Club (South). Private and peaceful, this spacious 1794 sq. ft. home has been immaculately maintained. Over $60,000 in recent updates including new carpet, upgraded kitchen with gorgeous granite counters and island, tile flooring, new 'soft close' cabinets, specialty pull-out drawers and new appliances. Upgraded guest bathroom has new light fixtures, flooring & cabinets. New custom paint throughout. Beautiful custom shutters/window coverings. Open floor plan with 2 bedrooms and 2 bathrooms downstairs and a spacious loft with private bathroom upstairs (which can easily convert to an office, den, game room or 3rd bedroom). The large master bedroom features a fireplace, large walk-in closet and direct access to a lovely, covered patio overlooking the golf course. Formal dining room; spacious living room with recessed lighting & fireplace and looks out onto the golf course. The over-sized 2-car garage has 5 large cabinets for storage, no-skid flooring, plus separate area for hobbies, parking your golf cart, or simply more storage! A private 2nd patio off of the kitchen is perfect for morning coffee, BBQ's or storing large items. The large rear patio off of the master bedroom and living room provides direct access to the 13th fairway. This beautiful home is definitely a must see!
Last Agent to Sell the Property
MONA VERCHES
KW COLLEGE PARK License #01763204 Listed on: 08/06/2019

Last Buyer's Agent
RODEL LAPITAN
CENTURY 21 ROSE REALTY License #01473005

Property Details
Home Type
- Condominium
Est. Annual Taxes
- $6,426
Year Built
- Built in 1992 | Remodeled
Lot Details
- On Golf Course
- 1 Common Wall
- Wrought Iron Fence
- Block Wall Fence
- Fence is in excellent condition
- Landscaped
- Sprinklers Throughout Yard
- Private Yard
- Lawn
HOA Fees
- $355 Monthly HOA Fees
Parking
- 2 Car Attached Garage
- 2 Open Parking Spaces
- Parking Available
- Workshop in Garage
- Side by Side Parking
- Garage Door Opener
- Driveway
- Automatic Gate
- Guest Parking
Property Views
- Golf Course
- Mountain
Home Design
- Contemporary Architecture
- Turnkey
- Slab Foundation
- Interior Block Wall
- Tile Roof
- Metal Roof
Interior Spaces
- 1,794 Sq Ft Home
- Open Floorplan
- Wired For Data
- Built-In Features
- Cathedral Ceiling
- Ceiling Fan
- Recessed Lighting
- Gas Fireplace
- Plantation Shutters
- Custom Window Coverings
- Blinds
- Window Screens
- Sliding Doors
- Formal Entry
- Living Room with Fireplace
- Dining Room
- Loft
- Storage
- Laundry Room
- Alarm System
Kitchen
- Updated Kitchen
- Breakfast Area or Nook
- Breakfast Bar
- Self-Cleaning Oven
- Built-In Range
- Microwave
- Ice Maker
- Water Line To Refrigerator
- Dishwasher
- ENERGY STAR Qualified Appliances
- Kitchen Island
- Granite Countertops
- Tile Countertops
- Disposal
Flooring
- Carpet
- Tile
Bedrooms and Bathrooms
- 2 Main Level Bedrooms
- Primary Bedroom on Main
- Fireplace in Primary Bedroom
- Walk-In Closet
- Remodeled Bathroom
- Tile Bathroom Countertop
- Makeup or Vanity Space
- Dual Vanity Sinks in Primary Bathroom
- Hydromassage or Jetted Bathtub
- Separate Shower
Accessible Home Design
- Customized Wheelchair Accessible
- More Than Two Accessible Exits
- Low Pile Carpeting
Pool
- Heated Spa
- In Ground Spa
- Gunite Spa
- Permits For Spa
Outdoor Features
- Deck
- Wrap Around Porch
- Open Patio
- Exterior Lighting
Utilities
- Central Heating and Cooling System
- Gas Water Heater
- Phone System
Listing and Financial Details
- Legal Lot and Block 23 / 107
- Tax Tract Number 11631
- Assessor Parcel Number 1045143400000
Community Details
Overview
- Master Insurance
- 274 Units
- Upland Hills Estates Association, Phone Number (909) 981-4131
- First Service Residential HOA
- Maintained Community
Amenities
- Picnic Area
- Clubhouse
- Banquet Facilities
Recreation
- Golf Course Community
- Tennis Courts
- Community Pool
- Community Spa
Pet Policy
- Pets Allowed
- Pet Restriction
Security
- Security Service
- Card or Code Access
- Gated Community
- Fire and Smoke Detector
- Fire Sprinkler System
Ownership History
Purchase Details
Home Financials for this Owner
Home Financials are based on the most recent Mortgage that was taken out on this home.Purchase Details
Home Financials for this Owner
Home Financials are based on the most recent Mortgage that was taken out on this home.Purchase Details
Home Financials for this Owner
Home Financials are based on the most recent Mortgage that was taken out on this home.Purchase Details
Home Financials for this Owner
Home Financials are based on the most recent Mortgage that was taken out on this home.Purchase Details
Purchase Details
Home Financials for this Owner
Home Financials are based on the most recent Mortgage that was taken out on this home.Purchase Details
Home Financials for this Owner
Home Financials are based on the most recent Mortgage that was taken out on this home.Purchase Details
Home Financials for this Owner
Home Financials are based on the most recent Mortgage that was taken out on this home.Purchase Details
Home Financials for this Owner
Home Financials are based on the most recent Mortgage that was taken out on this home.Similar Homes in Upland, CA
Home Values in the Area
Average Home Value in this Area
Purchase History
| Date | Type | Sale Price | Title Company |
|---|---|---|---|
| Deed | -- | None Listed On Document | |
| Deed | -- | None Listed On Document | |
| Grant Deed | $555,000 | Ticor Title Co | |
| Grant Deed | $360,000 | First American Title Company | |
| Interfamily Deed Transfer | -- | Chicago Title Co | |
| Interfamily Deed Transfer | -- | Chicago Title Co | |
| Interfamily Deed Transfer | -- | -- | |
| Grant Deed | $288,000 | New Century Title Company | |
| Grant Deed | $264,000 | Old Republic Title Company | |
| Interfamily Deed Transfer | -- | -- | |
| Grant Deed | -- | Fidelity National Title Ins |
Mortgage History
| Date | Status | Loan Amount | Loan Type |
|---|---|---|---|
| Previous Owner | $310,550 | New Conventional | |
| Previous Owner | $310,000 | New Conventional | |
| Previous Owner | $46,500 | Future Advance Clause Open End Mortgage | |
| Previous Owner | $322,000 | New Conventional | |
| Previous Owner | $341,905 | New Conventional | |
| Previous Owner | $150,000 | Credit Line Revolving | |
| Previous Owner | $255,000 | Purchase Money Mortgage | |
| Previous Owner | $230,400 | No Value Available | |
| Previous Owner | $211,200 | No Value Available | |
| Previous Owner | $23,000 | Credit Line Revolving | |
| Previous Owner | $166,000 | Unknown | |
| Previous Owner | $170,000 | No Value Available |
Property History
| Date | Event | Price | Change | Sq Ft Price |
|---|---|---|---|---|
| 09/26/2019 09/26/19 | Sold | $555,000 | -2.5% | $309 / Sq Ft |
| 08/18/2019 08/18/19 | Pending | -- | -- | -- |
| 08/10/2019 08/10/19 | Price Changed | $569,000 | 0.0% | $317 / Sq Ft |
| 08/10/2019 08/10/19 | For Sale | $569,000 | +2.5% | $317 / Sq Ft |
| 08/08/2019 08/08/19 | Off Market | $555,000 | -- | -- |
| 08/08/2019 08/08/19 | For Sale | $559,000 | +0.7% | $312 / Sq Ft |
| 08/07/2019 08/07/19 | Off Market | $555,000 | -- | -- |
| 08/06/2019 08/06/19 | For Sale | $559,000 | +55.3% | $312 / Sq Ft |
| 04/10/2012 04/10/12 | Sold | $359,900 | 0.0% | $201 / Sq Ft |
| 03/08/2012 03/08/12 | Pending | -- | -- | -- |
| 02/25/2012 02/25/12 | For Sale | $359,900 | -- | $201 / Sq Ft |
Tax History Compared to Growth
Tax History
| Year | Tax Paid | Tax Assessment Tax Assessment Total Assessment is a certain percentage of the fair market value that is determined by local assessors to be the total taxable value of land and additions on the property. | Land | Improvement |
|---|---|---|---|---|
| 2025 | $6,426 | $606,975 | $213,261 | $393,714 |
| 2024 | $6,426 | $595,073 | $209,079 | $385,994 |
| 2023 | $6,329 | $583,404 | $204,979 | $378,425 |
| 2022 | $6,266 | $571,965 | $200,960 | $371,005 |
| 2021 | $6,260 | $560,750 | $197,020 | $363,730 |
| 2020 | $6,090 | $555,000 | $195,000 | $360,000 |
| 2019 | $4,565 | $405,242 | $141,835 | $263,407 |
| 2018 | $4,454 | $397,296 | $139,054 | $258,242 |
| 2017 | $4,326 | $389,505 | $136,327 | $253,178 |
| 2016 | $4,121 | $381,868 | $133,654 | $248,214 |
| 2015 | $4,028 | $376,132 | $131,646 | $244,486 |
| 2014 | $3,924 | $368,764 | $129,067 | $239,697 |
Agents Affiliated with this Home
-
M
Seller's Agent in 2019
MONA VERCHES
KW COLLEGE PARK
-
R
Buyer's Agent in 2019
RODEL LAPITAN
CENTURY 21 ROSE REALTY
-
S
Seller's Agent in 2012
STEPHEN LOJESKI
DILBECK REAL ESTATE
-

Buyer's Agent in 2012
Ryan Zimmerman
CONCIERGE REALTY GROUP
(909) 519-4458
23 in this area
190 Total Sales
Map
Source: California Regional Multiple Listing Service (CRMLS)
MLS Number: CV19186942
APN: 1045-143-40
- 1255 Upland Hills Dr S
- 7431 Via Serena
- 1432 Felicita Ct
- 1693 Old Baldy Way
- 1315 Tyler Ln
- 1737 Partridge Ave
- 1061 Pebble Beach Dr
- 901 Saint Andrews Dr
- 1759 Crebs Way
- 1238 Leggio Ln
- 1416 Carmelita Ct
- 7563 Alta Cuesta Dr
- 1347 Edgefield St
- 1090 Edgefield St
- 8535 La Vine St
- 8510 Monte Vista St
- 533 Woodhaven Ct
- 7218 Sonoma Ave
- 1130 N 13th Ave
- 1267 Kendra Ln
