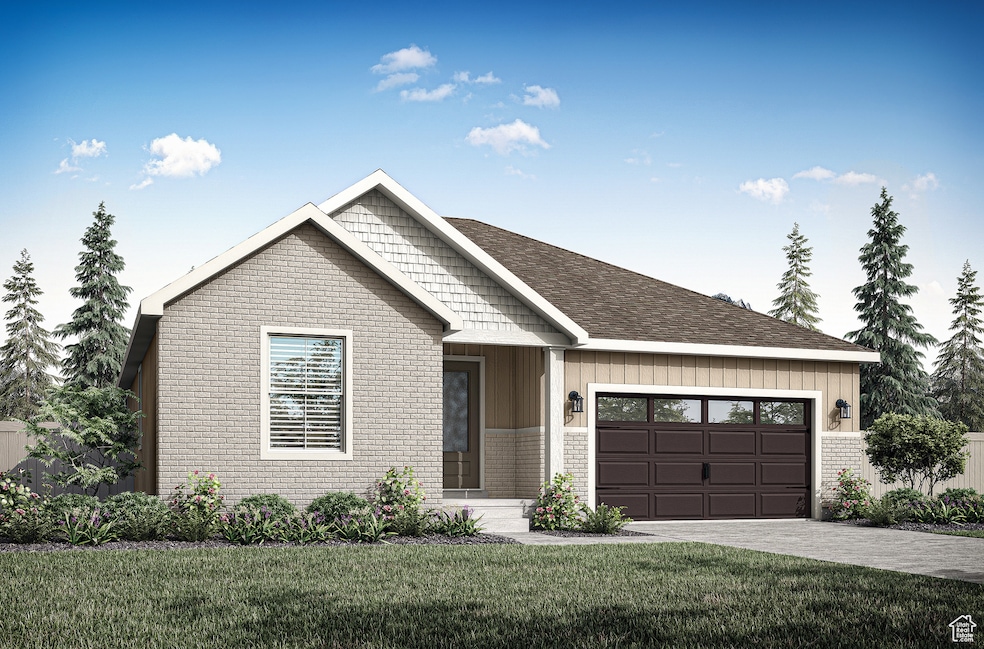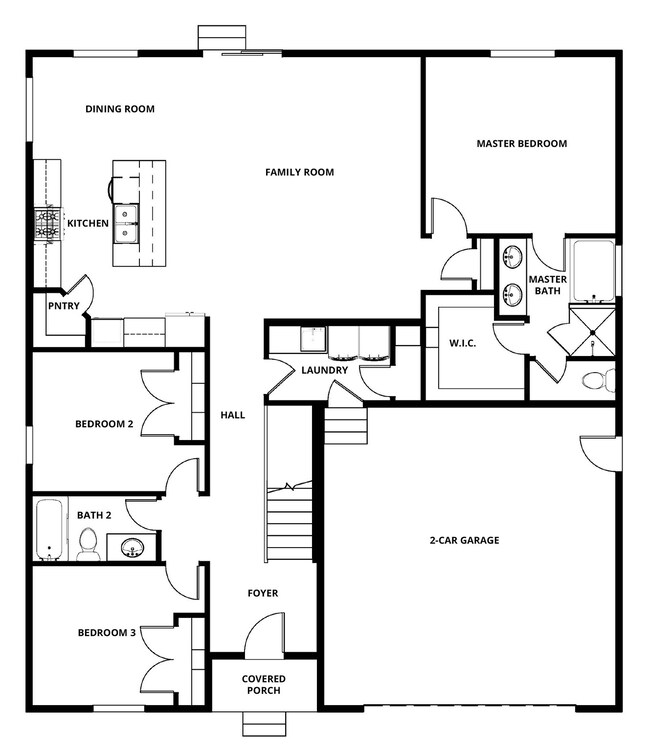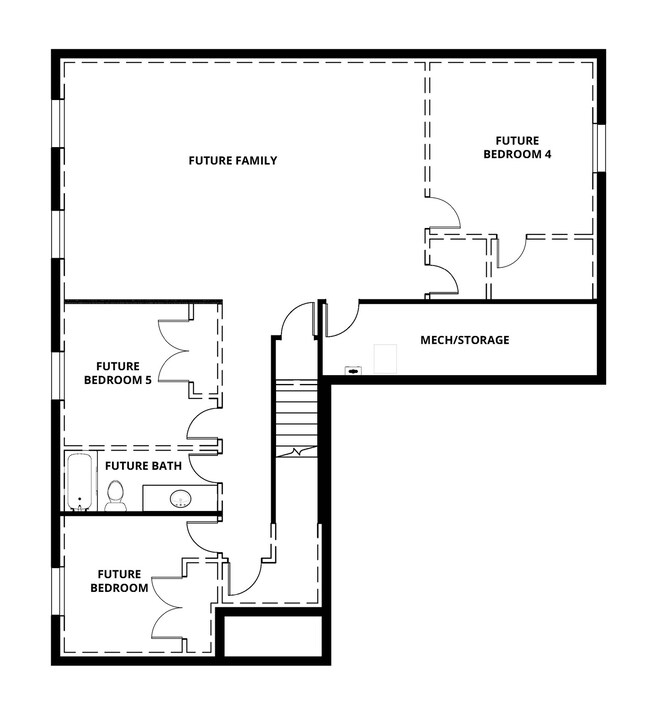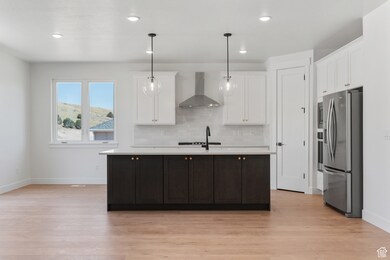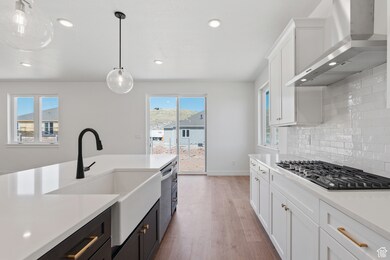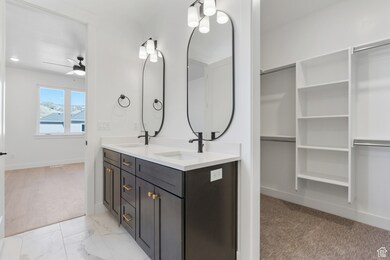1344 W View Dr Santaquin, UT 84655
Estimated payment $3,522/month
Highlights
- Rambler Architecture
- 2 Car Attached Garage
- Walk-In Closet
- Main Floor Primary Bedroom
- Double Pane Windows
- Community Playground
About This Home
As you enter this home you are greeted with a beautiful entry way designed to impress, as you walk through the beautiful and spacious designer kitchen you are going to love the space and storage this kitchen provides. Ready to relax, see for yourself the grand master bedroom of your dreams!
Listing Agent
RW Christian
LGI HOMES - UTAH, LLC License #13365892 Listed on: 06/16/2025
Home Details
Home Type
- Single Family
Est. Annual Taxes
- $1,327
Year Built
- Built in 2025
Lot Details
- 0.35 Acre Lot
- Partially Fenced Property
- Landscaped
- Property is zoned Single-Family
HOA Fees
- $10 Monthly HOA Fees
Parking
- 2 Car Attached Garage
Home Design
- Rambler Architecture
- Brick Exterior Construction
- Pitched Roof
- Asphalt
Interior Spaces
- 3,542 Sq Ft Home
- 2-Story Property
- Ceiling Fan
- Double Pane Windows
- Blinds
- Sliding Doors
- Entrance Foyer
- Carpet
- Basement Fills Entire Space Under The House
- Smart Thermostat
- Electric Dryer Hookup
Kitchen
- Built-In Oven
- Gas Range
- Range Hood
- Microwave
- Disposal
Bedrooms and Bathrooms
- 3 Main Level Bedrooms
- Primary Bedroom on Main
- Walk-In Closet
- 2 Full Bathrooms
- Bathtub With Separate Shower Stall
Eco-Friendly Details
- Sprinkler System
Schools
- Santaquin Elementary School
- Payson Jr Middle School
- Payson High School
Utilities
- Forced Air Heating and Cooling System
- Natural Gas Connected
Listing and Financial Details
- Home warranty included in the sale of the property
- Assessor Parcel Number 54-433-0036
Community Details
Overview
- Summit Ridge Master Assoc Association, Phone Number (801) 754-3371
- Vistas At Summit Rdg Subdivision
Amenities
- Picnic Area
Recreation
- Community Playground
Map
Home Values in the Area
Average Home Value in this Area
Tax History
| Year | Tax Paid | Tax Assessment Tax Assessment Total Assessment is a certain percentage of the fair market value that is determined by local assessors to be the total taxable value of land and additions on the property. | Land | Improvement |
|---|---|---|---|---|
| 2025 | $1,327 | $138,700 | $138,700 | $0 |
| 2024 | $1,327 | $132,100 | $0 | $0 |
Property History
| Date | Event | Price | List to Sale | Price per Sq Ft |
|---|---|---|---|---|
| 10/03/2025 10/03/25 | Price Changed | $649,900 | +1.1% | $183 / Sq Ft |
| 07/10/2025 07/10/25 | Price Changed | $642,900 | -0.5% | $182 / Sq Ft |
| 06/16/2025 06/16/25 | For Sale | $645,900 | -- | $182 / Sq Ft |
Source: UtahRealEstate.com
MLS Number: 2092574
APN: 54-433-0036
- 1334 W View Dr
- 1302 W View Dr
- 1353 W View Dr
- 1368 W View Dr
- 1363 W View Dr
- 1380 W View Dr
- 1276 W View Dr
- 1341 W View Dr
- 1851 W View Cove
- Crawford Plan at The Vistas at Summit Ridge
- Roan Plan at The Vistas at Summit Ridge
- Harmony Plan at The Vistas at Summit Ridge
- Mahogany Plan at The Vistas at Summit Ridge
- Antelope Plan at The Vistas at Summit Ridge
- Matlin Plan at The Vistas at Summit Ridge
- 1267 W View Dr
- 1859 W View Cove
- 1858 W View Cove
- 1226 Crest Dale Ln
- 1217 Crest Dale Ln
- 256 W 100 S St
- 742 E 150 S
- 54 E Ginger Gold Rd
- 70 E Ginger Gold Rd
- 1201 S 1700 W
- 651 Saddlebrook Dr
- 485 E 1250 S
- 32 E Utah Ave
- 32 E Utah Ave Unit 202
- 752 N 400 W
- 686 Tomahawk Dr Unit TOP
- 62 S 1400 E
- 1461 E 100 S
- 1361 E 50 S
- 345 S 450 E Unit 1 bedroom
- 1866 N 460 W
- 67 W Summit Dr
- 771 W 300 S
- 150 S Main St Unit 8
- 150 S Main St Unit 4
