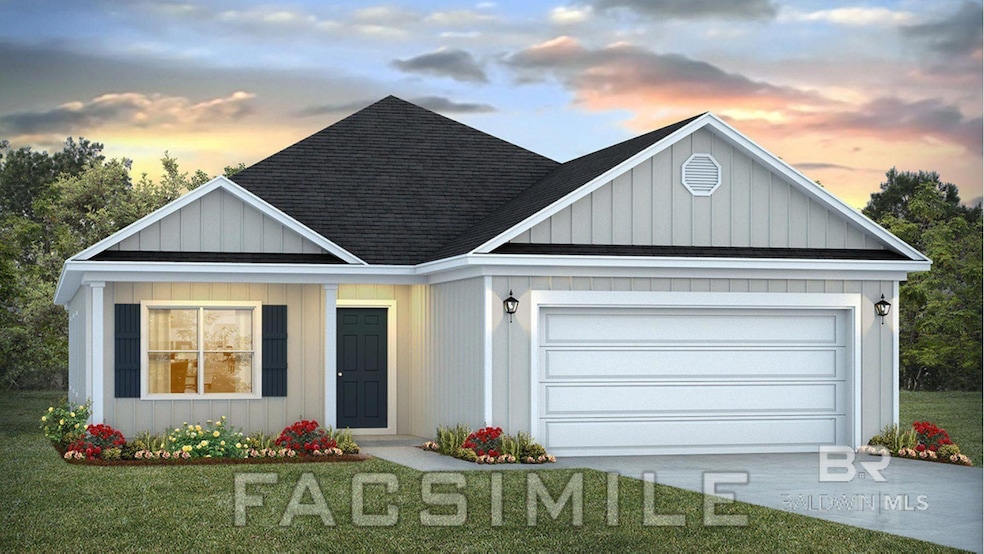
13440 Antler Hill Rd Spanish Fort, AL 36527
Highlights
- Fitness Center
- New Construction
- Clubhouse
- Spanish Fort Middle School Rated A-
- Craftsman Architecture
- Community Pool
About This Home
As of August 2025Move-In-Ready! NEW Biltmore phase in Stonebridge is selling now! The Isabella is a single story, 1,948 sq. ft., 4 bed, 2 bath, and a 2 car garage floorplan. As you enter the Isabella, the foyer leads to the utility room off the garage. The open kitchen features an island and a separate dining area. The kitchen opens to the great room with access to the back porch. The Private Suite is on the back side of the house with a large walk-in closet, ensuite, separate linen closet, dual sinks, and large tub. The third and fourth bedrooms are separated by a hall closet, and the second full bathroom features a linen closet and shower/tub. This home is being built to Gold FORTIFIED Home TM certification, which may save the buyer on their homeowner’s insurance. (See Sales Representative for details.) **Home features our Home is Connected (SM) Smart Home Technology, which includes control panel, doorbell, smart code lock, two smart light switches, and thermostat, all controlled by one app.(See Sales Representative for complete details on these smart home features.)***Pictures are of similar home and not necessarily of subject property, including interior and exterior colors, options, and finishes. Buyer to verify all information during due diligence.
Last Buyer's Agent
Non Member
Non Member Office
Home Details
Home Type
- Single Family
Est. Annual Taxes
- $1,000
Year Built
- Built in 2025 | New Construction
Lot Details
- 8,400 Sq Ft Lot
- Lot Dimensions are 60 x 140
HOA Fees
- $50 Monthly HOA Fees
Home Design
- Home to be built
- Craftsman Architecture
- Slab Foundation
- Dimensional Roof
- Hardboard
Interior Spaces
- 1,948 Sq Ft Home
- 1-Story Property
- Ceiling Fan
- Double Pane Windows
- ENERGY STAR Qualified Windows
Kitchen
- Gas Range
- Microwave
- Dishwasher
- ENERGY STAR Qualified Appliances
- Disposal
Bedrooms and Bathrooms
- 4 Bedrooms
- Split Bedroom Floorplan
- 2 Full Bathrooms
Home Security
- Carbon Monoxide Detectors
- Fire and Smoke Detector
Parking
- 2 Car Attached Garage
- Automatic Garage Door Opener
Outdoor Features
- Covered Patio or Porch
Schools
- Stonebridge Elementary School
- Spanish Fort Middle School
- Spanish Fort High School
Utilities
- Cooling Available
- Heat Pump System
- Underground Utilities
Listing and Financial Details
- Legal Lot and Block 60 - Isabella / 60 - Isabella
- Assessor Parcel Number 053309290000001.061
Community Details
Recreation
- Tennis Courts
- Community Playground
- Fitness Center
- Community Pool
Additional Features
- Clubhouse
Similar Homes in Spanish Fort, AL
Home Values in the Area
Average Home Value in this Area
Property History
| Date | Event | Price | Change | Sq Ft Price |
|---|---|---|---|---|
| 08/20/2025 08/20/25 | Sold | $365,000 | -2.8% | $187 / Sq Ft |
| 07/10/2025 07/10/25 | Pending | -- | -- | -- |
| 06/27/2025 06/27/25 | Price Changed | $375,584 | 0.0% | $193 / Sq Ft |
| 06/27/2025 06/27/25 | For Sale | $375,584 | +0.6% | $193 / Sq Ft |
| 06/17/2025 06/17/25 | Pending | -- | -- | -- |
| 06/17/2025 06/17/25 | For Sale | $373,478 | -- | $192 / Sq Ft |
Tax History Compared to Growth
Tax History
| Year | Tax Paid | Tax Assessment Tax Assessment Total Assessment is a certain percentage of the fair market value that is determined by local assessors to be the total taxable value of land and additions on the property. | Land | Improvement |
|---|---|---|---|---|
| 2024 | $1,228 | $33,200 | $5,400 | $27,800 |
| 2023 | $206 | $5,560 | $5,560 | $0 |
Agents Affiliated with this Home
-
Jordan Fuqua
J
Seller's Agent in 2025
Jordan Fuqua
DHI Realty of Alabama, LLC
(251) 295-8555
1 in this area
4 Total Sales
-
N
Buyer's Agent in 2025
Non Member
Non Member Office
Map
Source: Baldwin REALTORS®
MLS Number: 380824
APN: 33-09-29-0-000-001.061
- 31138 Semper Dr
- 13362 Monticello Blvd
- 31743 Memphis Loop
- 31713 Memphis Loop
- 12927 Sanderling Loop
- RHETT Plan at Stonebridge
- LAKESIDE Plan at Stonebridge
- Cali Plan at Stonebridge
- KELLY Plan at Stonebridge
- HAYDEN Plan at Stonebridge
- MISTY Plan at Stonebridge
- JACKSON Plan at Stonebridge
- RYDER Plan at Stonebridge
- 31698 Memphis Loop
- 13154 Sanderling Loop
- 32232 Lyon Rd
- 32231 Lyon Rd
- 32220 Lyon Rd
- 32196 Lyon Rd
- 32197 Lyon Rd






