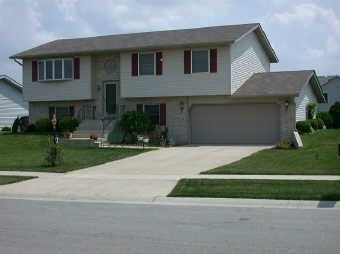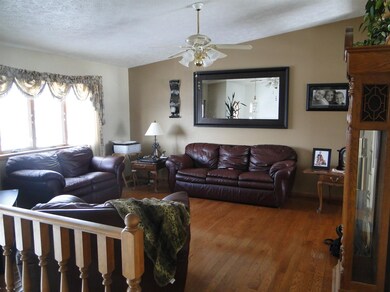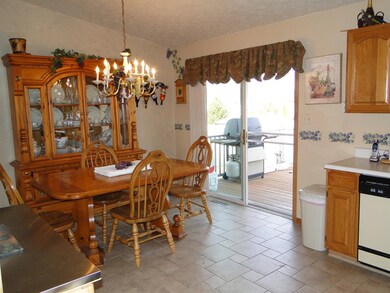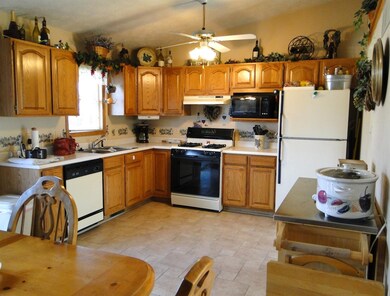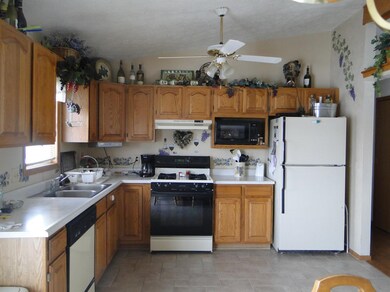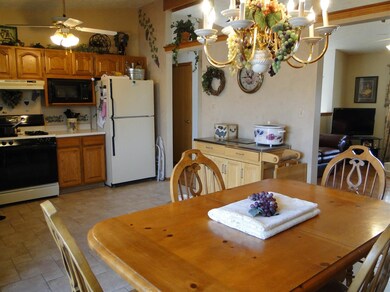
13443 Finch Ct Cedar Lake, IN 46303
Highlights
- Deck
- Recreation Room
- Country Kitchen
- Douglas MacArthur Elementary School Rated A
- Cathedral Ceiling
- 2.5 Car Attached Garage
About This Home
As of April 2021This spacious, extremely insulated bilevel offers 3 bedrooms & 2 baths. The living room is OVERSIZED with cathedral ceilings. Hardwood floors on main floor and ceramic tile in country kitchen. 4th bed on lower level is already framed out. Plus a GIGANTIC family room. ENJOY fenced in backyard, great for entertaining or just a peaceful retreat. Roof is 5 yrs old. Walking distance to LEMON LAKE and Crown Point School System. Seller offering a home warranty.
Last Agent to Sell the Property
Century 21 Circle License #RB14050385 Listed on: 03/30/2016

Home Details
Home Type
- Single Family
Est. Annual Taxes
- $2,245
Year Built
- Built in 1997
Lot Details
- 0.25 Acre Lot
- Lot Dimensions are 84x135
- Fenced
- Landscaped
- Paved or Partially Paved Lot
- Level Lot
HOA Fees
- $7 Monthly HOA Fees
Parking
- 2.5 Car Attached Garage
- Garage Door Opener
Home Design
- Brick Exterior Construction
- Vinyl Siding
Interior Spaces
- 2,516 Sq Ft Home
- Multi-Level Property
- Cathedral Ceiling
- Living Room
- Recreation Room
- Sump Pump
Kitchen
- Country Kitchen
- Portable Gas Range
- Range Hood
- Dishwasher
- Disposal
Bedrooms and Bathrooms
- 3 Bedrooms
- 2 Full Bathrooms
Outdoor Features
- Deck
Utilities
- Cooling Available
- Forced Air Heating System
- Heating System Uses Natural Gas
- Water Softener Leased
- Satellite Dish
- Cable TV Available
Listing and Financial Details
- Assessor Parcel Number 451525104000500004
Community Details
Overview
- Robins Nest Subdivision
Building Details
- Net Lease
Ownership History
Purchase Details
Home Financials for this Owner
Home Financials are based on the most recent Mortgage that was taken out on this home.Purchase Details
Home Financials for this Owner
Home Financials are based on the most recent Mortgage that was taken out on this home.Similar Homes in the area
Home Values in the Area
Average Home Value in this Area
Purchase History
| Date | Type | Sale Price | Title Company |
|---|---|---|---|
| Warranty Deed | -- | Chicago Title Ins Co | |
| Warranty Deed | -- | Chicago Title Ins Co |
Mortgage History
| Date | Status | Loan Amount | Loan Type |
|---|---|---|---|
| Open | $206,400 | New Conventional | |
| Previous Owner | $25,000 | Credit Line Revolving | |
| Previous Owner | $170,900 | New Conventional | |
| Previous Owner | $148,000 | New Conventional | |
| Previous Owner | $114,000 | Unknown |
Property History
| Date | Event | Price | Change | Sq Ft Price |
|---|---|---|---|---|
| 04/15/2021 04/15/21 | Sold | $258,000 | 0.0% | $103 / Sq Ft |
| 03/16/2021 03/16/21 | Pending | -- | -- | -- |
| 03/05/2021 03/05/21 | For Sale | $258,000 | +43.4% | $103 / Sq Ft |
| 06/03/2016 06/03/16 | Sold | $179,900 | 0.0% | $72 / Sq Ft |
| 04/13/2016 04/13/16 | Pending | -- | -- | -- |
| 03/30/2016 03/30/16 | For Sale | $179,900 | -- | $72 / Sq Ft |
Tax History Compared to Growth
Tax History
| Year | Tax Paid | Tax Assessment Tax Assessment Total Assessment is a certain percentage of the fair market value that is determined by local assessors to be the total taxable value of land and additions on the property. | Land | Improvement |
|---|---|---|---|---|
| 2024 | $7,290 | $288,100 | $44,500 | $243,600 |
| 2023 | $2,830 | $262,000 | $44,500 | $217,500 |
| 2022 | $2,830 | $255,000 | $44,500 | $210,500 |
| 2021 | $2,710 | $244,400 | $31,800 | $212,600 |
| 2020 | $2,412 | $218,200 | $31,800 | $186,400 |
| 2019 | $2,355 | $213,200 | $31,800 | $181,400 |
| 2018 | $2,440 | $204,500 | $31,800 | $172,700 |
| 2017 | $2,311 | $191,400 | $31,800 | $159,600 |
| 2016 | $2,396 | $190,600 | $31,800 | $158,800 |
| 2014 | $2,270 | $193,600 | $31,800 | $161,800 |
| 2013 | $2,329 | $193,100 | $31,800 | $161,300 |
Agents Affiliated with this Home
-
Jana Caudill

Seller's Agent in 2021
Jana Caudill
eXp Realty, LLC
(219) 661-1256
17 in this area
672 Total Sales
-
Jodi Gromala

Buyer's Agent in 2021
Jodi Gromala
Better Homes and Gardens Real
(708) 805-8069
6 in this area
45 Total Sales
-
Kara Fenner

Seller's Agent in 2016
Kara Fenner
Century 21 Circle
(708) 805-8118
3 in this area
46 Total Sales
-
Myra Harris

Buyer's Agent in 2016
Myra Harris
McColly Real Estate
(219) 776-4326
8 in this area
77 Total Sales
Map
Source: Northwest Indiana Association of REALTORS®
MLS Number: GNR390607
APN: 45-15-25-104-005.000-043
- 6322 W 135th Ave
- 13526 Superior Ln
- 5955 W 135th Place
- 13466 Superior Ln
- 13463 Superior Ln
- 5925 W 135th Place
- 13512 Lakeside Blvd
- 13427 Lakeside Blvd
- 13417 Lakeside Blvd
- 5847 W 135th Place
- 6711 W 134th Place
- 12630 Fairbanks St
- 5738 W 136th Place
- 13317 Sherman St
- 13340 Edison St
- 13109 Colfax St
- 14435 Bell St
- 7201 W 136th Ln
- 13947 Hobart St
- 13304 E Lakeshore Dr Unit 202
