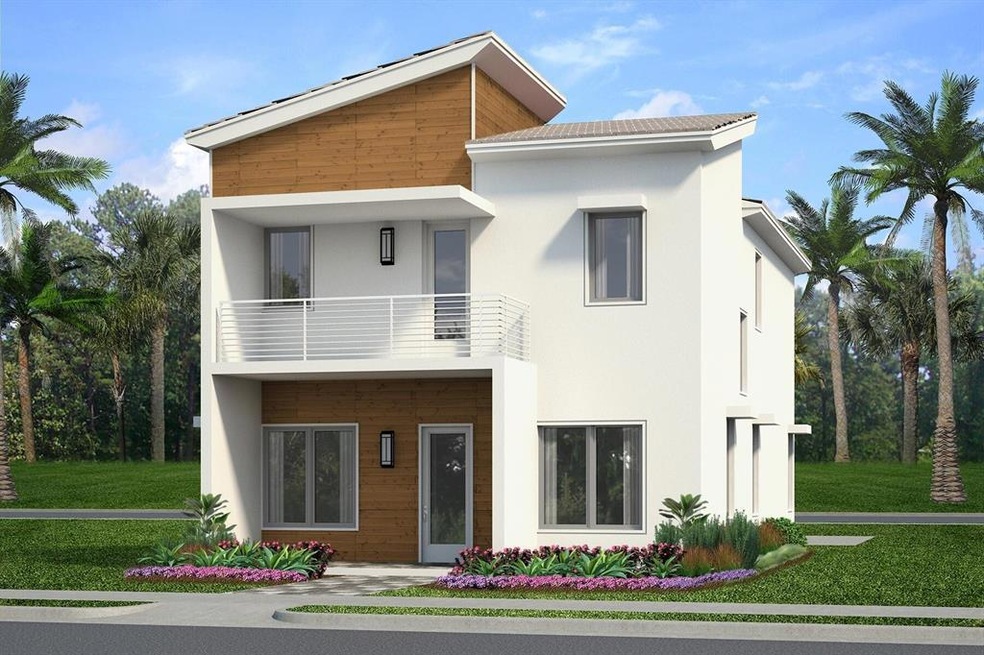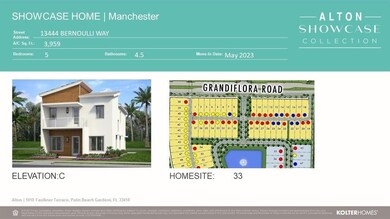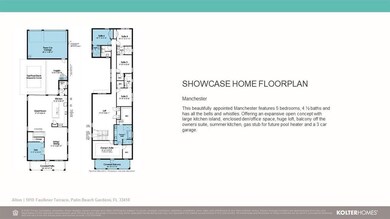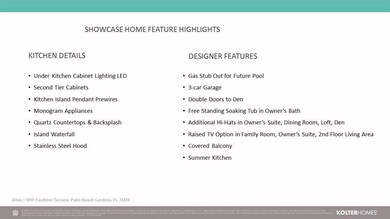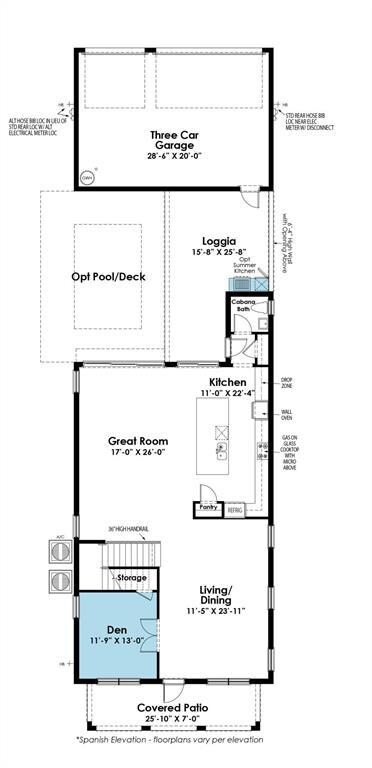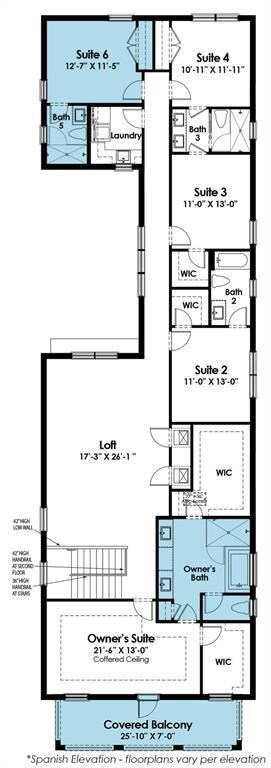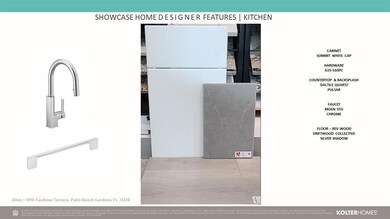
13444 Bernoulli Way Palm Beach Gardens, FL 33418
Palm Beach Gardens North NeighborhoodHighlights
- Lake Front
- Community Cabanas
- Loft
- William T. Dwyer High School Rated A-
- Clubhouse
- Tennis Courts
About This Home
As of August 2023*NEW CONSTRUCTION AVAILABLE JUNE 2023 *Stunning two-Story Manchester home includes 5 Bedroom, 4 Full and 1 Half Bath, and 3-Car Garage. The open floorplan and gourmet island Kitchen make this home ideal for entertaining. The Kitchen is thoughtfully designed with Level 6 Summit White cabinets, under-mount LED lighting, and Daltile Quartz countertops. All main living areas feature Silver Shadow laminate wood flooring.The second floor boasts a large loft as well as all 5 Bedrooms. The Owner's Suite offers a walkout balcony, and the Owner's Bath is complete with a free-standing tub and expansive walk-in closet.Outdoor living is easy to enjoy with a spacious Loggia complete with summer Kitchen and room for a pool.
Home Details
Home Type
- Single Family
Est. Annual Taxes
- $4,262
Year Built
- Built in 2023 | Under Construction
Lot Details
- 5,201 Sq Ft Lot
- Lake Front
- Property is zoned PCD(ci
HOA Fees
- $451 Monthly HOA Fees
Parking
- 3 Car Detached Garage
- Driveway
Interior Spaces
- 3,959 Sq Ft Home
- 2-Story Property
- Den
- Loft
- Impact Glass
- Laundry Room
Kitchen
- Gas Range
- Microwave
- Dishwasher
Flooring
- Carpet
- Tile
Bedrooms and Bathrooms
- 5 Bedrooms
- Walk-In Closet
- Dual Sinks
- Separate Shower in Primary Bathroom
Utilities
- Central Heating and Cooling System
Listing and Financial Details
- Tax Lot 2.033
- Assessor Parcel Number 52424126110000330
Community Details
Overview
- Alton Neighborhood Subdivision
Amenities
- Clubhouse
Recreation
- Tennis Courts
- Pickleball Courts
- Community Cabanas
- Community Pool
- Trails
Ownership History
Purchase Details
Home Financials for this Owner
Home Financials are based on the most recent Mortgage that was taken out on this home.Similar Homes in Palm Beach Gardens, FL
Home Values in the Area
Average Home Value in this Area
Purchase History
| Date | Type | Sale Price | Title Company |
|---|---|---|---|
| Special Warranty Deed | $1,699,990 | K Title |
Property History
| Date | Event | Price | Change | Sq Ft Price |
|---|---|---|---|---|
| 05/29/2025 05/29/25 | For Sale | $1,750,000 | +2.9% | $442 / Sq Ft |
| 08/23/2023 08/23/23 | Sold | $1,699,990 | 0.0% | $429 / Sq Ft |
| 05/26/2023 05/26/23 | For Sale | $1,699,990 | 0.0% | $429 / Sq Ft |
| 05/22/2023 05/22/23 | Pending | -- | -- | -- |
| 04/29/2023 04/29/23 | Price Changed | $1,699,990 | +2.4% | $429 / Sq Ft |
| 04/12/2023 04/12/23 | For Sale | $1,659,390 | -- | $419 / Sq Ft |
Tax History Compared to Growth
Tax History
| Year | Tax Paid | Tax Assessment Tax Assessment Total Assessment is a certain percentage of the fair market value that is determined by local assessors to be the total taxable value of land and additions on the property. | Land | Improvement |
|---|---|---|---|---|
| 2024 | $28,247 | $1,434,981 | -- | -- |
| 2023 | $5,086 | $60,500 | $290,000 | $0 |
| 2022 | $4,262 | $55,000 | $0 | $0 |
| 2021 | $3,409 | $50,000 | $50,000 | $0 |
| 2020 | $3,404 | $50,000 | $0 | $50,000 |
| 2019 | $3,417 | $50,000 | $0 | $50,000 |
Agents Affiliated with this Home
-
Michelle Judice

Seller's Agent in 2025
Michelle Judice
The Keyes Company (PBG)
(203) 979-7703
-
Marc Friedman

Seller's Agent in 2023
Marc Friedman
KSH Realty LLC
(954) 931-0691
109 in this area
432 Total Sales
-
Harvey Comito
H
Buyer's Agent in 2023
Harvey Comito
Leibowitz Realty Group, LLC./PBG
(561) 951-3666
1 in this area
15 Total Sales
Map
Source: BeachesMLS
MLS Number: R10881229
APN: 52-42-41-26-11-000-0330
- 5041 Grandiflora Rd
- 13496 Bernoulli Way
- 5021 Grandiflora Rd
- 1005 Faulkner Terrace
- 1013 Faulkner Terrace
- 6028 Curie Place
- 1046 Faulkner Terrace
- 1050 Faulkner Terrace
- 13313 Machiavelli Way
- 13620 Dumont Rd
- 13616 Dumont Rd
- 13332 Alton Rd
- 13344 Alton Rd
- 2098 Dickens Terrace
- 7115 Edison Place
- 12913 Alton Rd
- 7085 Edison Place
- 7091 Edison Place
- 4113 Faraday Way
- 12689 Machiavelli Way
